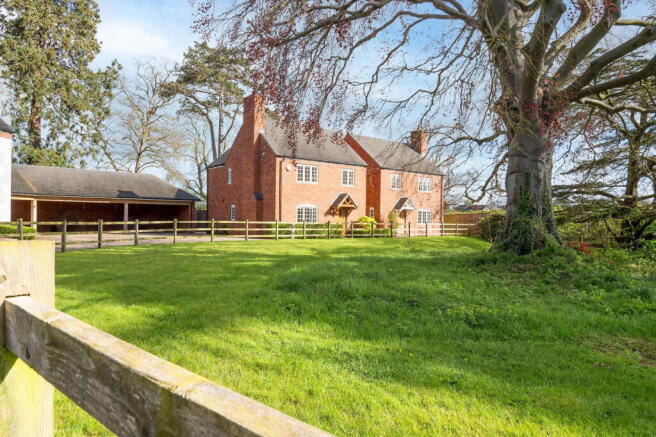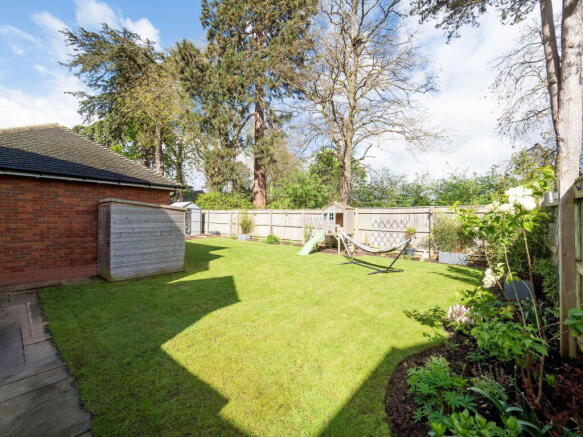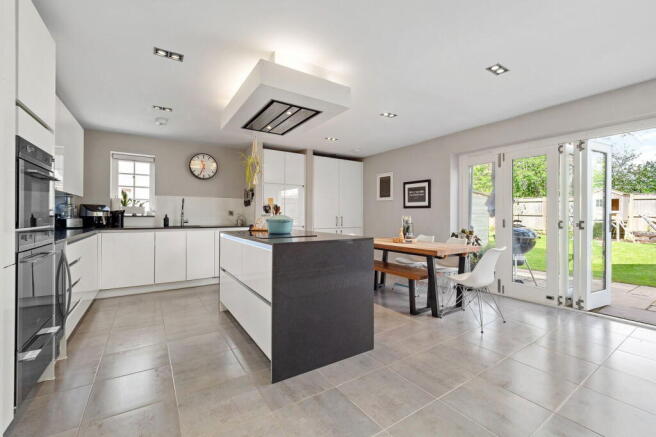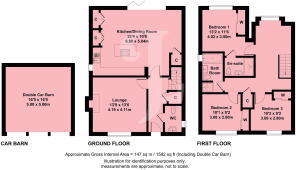Campbell Close, Shottery Village, Stratford-upon-Avon CV37 9EH

- PROPERTY TYPE
Detached
- BEDROOMS
3
- BATHROOMS
2
- SIZE
Ask agent
- TENUREDescribes how you own a property. There are different types of tenure - freehold, leasehold, and commonhold.Read more about tenure in our glossary page.
Freehold
Key features
- Prime Location: Shottery Village
- Private Rear Garden Backing onto Open Countryside
- Stunning Open-Plan Kitchen, Dining & Family Space
- Underfloor Heating & Oak Detailing Throughout
- Beautifully Proportioned Sitting Room with Log Burner
- Idyllic, Peaceful Location with Countryside Views
- Every Bedroom Overlooks Glorious Countryside and Incredible Ancient Trees
- Double Car Barn with Parking for Four Vehicles
- Energy Efficient & Move-In Ready (EPC B)
- Private Road and Driveway
Description
A rare opportunity to own an immaculate, high-spec three-bedroom home in a wonderfully peaceful spot, just off the heart of Shottery Village. Enjoy uninterrupted views of ancient trees and open countryside, with no road or passing traffic—only tranquillity, privacy, and beautiful surroundings. Built by Spitfire Homes in 2016, this stylish property features a stunning open-plan kitchen, luxurious finishes throughout, and a double car barn with parking for four. All this, within easy strolling distance of Stratford-upon-Avon’s vibrant town centre.
As one would expect from this award-winning home-builder, the interiors are stylish and well-balanced, with quality materials and workmanship evidenced throughout.
THE APPROACH to the property is impressive! With stone pillars at the head of a private driveway, the house sits behind a lovely green and enchanting mature trees. The surrounding fields wrap around the back of the property enhancing the peace and tranquility, giving a sense of space in this picturesque setting.
A beautiful solid oak entrance door, framed by a charming storm porch, opens into an inviting and wonderfully light-filled hallway, with views through to the garden at the rear. For a moment, you’re treated to a striking dual aspect, with sunlight streaming in and magnificent trees framing the outlook both front and back—creating a truly breathtaking welcome.
ENTRANCE HALL
The warmth of engineered oak flooring, complete with underfloor heating, sets the tone—both practical and luxurious. Off the hallway is a spacious cloakroom, finished to an exceptional standard with a tiled floor, and half-tiled walls. It features a Villeroy and Boch W.C. with hidden cistern, a Villeroy and Boch wash hand basin with a sleek Hansgrohe tap, combining style with quality craftsmanship. There’s also a good-sized understairs cupboard, providing excellent additional storage. The oak and glass staircase, rising gracefully to the first floor, adds a striking, contemporary feature that perfectly complements this beautifully designed home.
SITTING ROOM
A door from the hallway leads into the sitting room—a beautifully proportioned square room that enjoys an uninterrupted outlook over the green to the front of the property, framed by magnificent, mature trees. This serene space is designed for relaxation, with a contemporary fireplace, granite hearth, and log burner creating a cosy focal point. The perfect spot to unwind at the end of the day. Whether curling up with a good book or enjoying a quiet evening by the fire, this room has an undeniable sense of peace and calm.
KITCHEN / DINING / FAMILY ROOM
Stretching across the back of the house, this stunning open-plan Kitchen, Dining, and Family Room is very much the heart of the home. Flooded with natural light from the impressive five-panel bi-fold doors, the space offers effortless indoor-outdoor living—ideal for children to run in and out, or for hosting family and friends on long summer afternoons.
The Porcelanosa tiled floor, complete with underfloor heating, ensures comfort underfoot, while ceiling spotlights add to the bright, contemporary feel. This is a kitchen designed not just for cooking, but for living—a place to gather, chat, and entertain with ease.
The kitchen is superbly equipped, featuring Smeg integrated appliances, including a fridge freezer, double oven with warming drawer, five-ring induction hob, ceiling-mounted extractor fan, wine fridge, and a Bosch dishwasher. Clean lines and sleek gloss white base and drawer units are beautifully complimented by dark grey Silestone worktops, offering both style and durability.
At the centre of the space is a generous kitchen island, in matching materials, providing additional cupboard storage, drawers, and a breakfast bar—perfect for casual dining, morning coffee, or keeping the chef company.
This is a fabulous space, whether you’re hosting a lively get-together, enjoying family time, or simply relaxing while soaking up the view of the garden beyond.
FIRST FLOOR LANDING
The oak and glass staircase leads to a bright and generously proportioned landing, where natural light floods in. From here, there’s a wonderful vantage point, with views over the mature trees and paddocks to the rear—a peaceful and inspiring spot, ideal for a study area or reading nook.
There is loft access via a fitted ladder, providing additional storage space, and an airing cupboard housing the hot water cylinder with shelving.
The exceptional quality and attention to detail evident throughout the home continues seamlessly on this upper level, creating a calm and luxurious atmosphere.
MASTER BEDROOM
The master bedroom is a calm and peaceful sanctuary, with wonderful views over the rear garden and countryside beyond. A perfect place to begin and end the day, offering a real sense of tranquillity.
The room is fitted with fabulous triple sliding wardrobes, designed for both style and practicality. Inside, they feature automatic lighting that illuminates as the doors glide open—an elegant touch that reflects the home’s exceptional quality and attention to detail.
EN-SUITE
The en-suite shower room is finished to an impeccable standard, fully tiled with high-quality fittings. It includes a fitted double vanity unit with a recessed shelf below, a Villeroy and Boch WC and wash hand basin, paired with a sleek Hansgrohe tap. A chrome heated towel rail provides warmth, and the Hansgrohe shower—with raindrop head and hose attachment—is enclosed by a glass screen. Additional features such as glass shelving and LED spotlights complete this beautifully appointed room.
BEDROOMS TWO & THREE
There are two further well-proportioned double bedrooms, both featuring fitted wardrobes and enjoying an abundance of natural light. Each room offers lovely views to the front, where the magnificent trees create a truly picturesque and ever-changing outlook. These bedrooms are peaceful, bright, and versatile—ideal for family, guests, or additional workspace.
FAMILY BATHROOM
The family bathroom is simply stunning—beautifully finished and thoughtfully designed for both style and comfort. Fully tiled to the walls and floor, it features high-quality Villeroy and Boch fittings, including a sleek bath, WC, and wash hand basin.
The Hansgrohe shower, with both raindrop head and hose attachment, offers flexibility and ease of use. Additional touches include a heated towel rail, double mirrored vanity unit with a recessed shelf below, spotlights, and an extractor fan—all combining to create a sophisticated and calming space.
OUTSIDE
To the front, the property is approached via a private pathway that sits behind an attractive paddock-style fence. Beyond the fence lies a beautiful green, framed by ancient, majestic trees, creating an outlook that is both peaceful and utterly enchanting. With no road or passing traffic, the setting is wonderfully tranquil, offering a rare sense of seclusion and uninterrupted views of nature. It’s a truly special position that sets this home apart.
To the side, a double car barn provides covered parking for two vehicles, with additional parking space for a further two cars, offering ample parking for family and guests alike.
REAR GARDEN
The rear garden is predominantly laid to lawn and extends behind the double car barn, offering plenty of space for both relaxation and play. A patio area provides the perfect spot for outdoor dining and entertaining, while a garden shedoffers practical storage for tools and equipment.
For those with green fingers, there’s also a charming vegetable patch, perfect for growing your own seasonal produce and adding to the idyllic countryside lifestyle this home offers.
The garden enjoys a lovely sense of openness, backing onto countryside, enhancing the privacy and leafy outlook. Beyond, you’ll find paddocks where horses graze, completing the peaceful rural setting.
A side gate gives easy access back to the double car barn and driveway. The private driveway itself is framed by stone pillars, enhancing the sense of arrival and exclusivity in this idyllic setting.
THE LOCAL AREA
Shottery was once a village in its own right, but today it is considered one of the most desirable areas of Stratford-upon-Avon—offering its own unique charm while benefiting from easy access to the town centre. A pleasant stroll along footpaths leads you directly into Stratford, making it wonderfully convenient while retaining a peaceful, village atmosphere.
Famous as the home of Anne Hathaway’s Cottage, Shottery is steeped in history and surrounded by beautiful countryside walks. You can enjoy scenic strolls past the cottage and through gently rolling fields, or explore nearby forest trails, perfect for those who love nature and the great outdoors. It’s an idyllic setting for weekend walks, dog outings, or simply soaking up the fresh air.
The village is also home to the highly regarded Stratford Girls’ Grammar School, as well as a friendly village pub, a primary school, St. Andrew’s Church (CofE), and a village hall, which plays host to regular community events. Shottery offers a wonderful sense of community alongside its rural charm.
Living here means you’ll enjoy the tranquility of village life, yet be just moments away from the vibrant cultural and social scene of Stratford-upon-Avon. The town is renowned for its rich history and thriving arts scene, with an array of fashionable restaurants, cosy tea rooms, independent boutiques, and the world-famous Royal Shakespeare Theatreon your doorstep.
TRANSPORT LINKS
Shottery and Stratford-upon-Avon offer superb road, rail, and air connections, making it an ideal base for both local living and commuting.
M40 (J15) is just 7 miles away, offering swift links to Birmingham and London.
Warwick and Warwick Parkway Stations are within 9 miles, with regular services to London Marylebone from 69 minutes.
Leamington Spa is 12 miles, Coventry and Warwick University are 16 miles.
The charming market town of Chipping Campden and the Cotswolds are just 12 miles away.
Banbury is 20 miles, and Birmingham International Airport is within 27 miles, offering domestic and international flights.
(All distances and times are approximate.)
VIEWING
Viewing is strictly by appointment with Jane Lees, Your Property Partnerhsip. Please get in touch to arrange your private tour of this exceptional home.
ADDITIONAL INFORMATION
Services: All mains services are connected to the property.
Local Authority: Stratford-on-Avon District Council.
EPC Rating: B
Council Tax Band: F
- COUNCIL TAXA payment made to your local authority in order to pay for local services like schools, libraries, and refuse collection. The amount you pay depends on the value of the property.Read more about council Tax in our glossary page.
- Band: F
- PARKINGDetails of how and where vehicles can be parked, and any associated costs.Read more about parking in our glossary page.
- Covered,Private
- GARDENA property has access to an outdoor space, which could be private or shared.
- Private garden
- ACCESSIBILITYHow a property has been adapted to meet the needs of vulnerable or disabled individuals.Read more about accessibility in our glossary page.
- Wide doorways
Campbell Close, Shottery Village, Stratford-upon-Avon CV37 9EH
Add an important place to see how long it'd take to get there from our property listings.
__mins driving to your place
Your mortgage
Notes
Staying secure when looking for property
Ensure you're up to date with our latest advice on how to avoid fraud or scams when looking for property online.
Visit our security centre to find out moreDisclaimer - Property reference S929157. The information displayed about this property comprises a property advertisement. Rightmove.co.uk makes no warranty as to the accuracy or completeness of the advertisement or any linked or associated information, and Rightmove has no control over the content. This property advertisement does not constitute property particulars. The information is provided and maintained by Jane Lees, Your Property Partnership, Powered by eXp, South Warwickshire and North Cotswolds. Please contact the selling agent or developer directly to obtain any information which may be available under the terms of The Energy Performance of Buildings (Certificates and Inspections) (England and Wales) Regulations 2007 or the Home Report if in relation to a residential property in Scotland.
*This is the average speed from the provider with the fastest broadband package available at this postcode. The average speed displayed is based on the download speeds of at least 50% of customers at peak time (8pm to 10pm). Fibre/cable services at the postcode are subject to availability and may differ between properties within a postcode. Speeds can be affected by a range of technical and environmental factors. The speed at the property may be lower than that listed above. You can check the estimated speed and confirm availability to a property prior to purchasing on the broadband provider's website. Providers may increase charges. The information is provided and maintained by Decision Technologies Limited. **This is indicative only and based on a 2-person household with multiple devices and simultaneous usage. Broadband performance is affected by multiple factors including number of occupants and devices, simultaneous usage, router range etc. For more information speak to your broadband provider.
Map data ©OpenStreetMap contributors.




