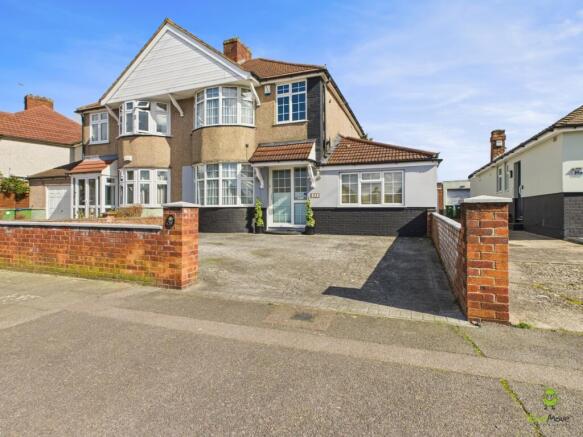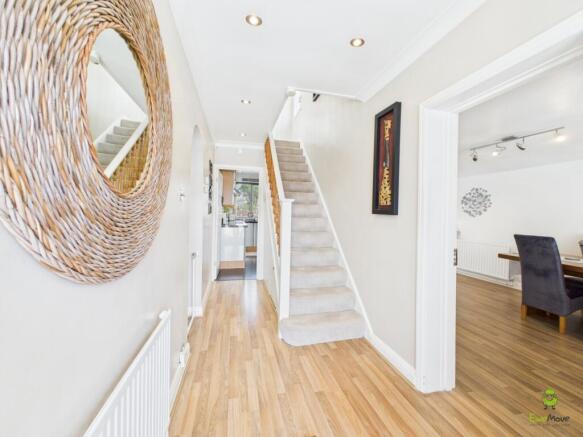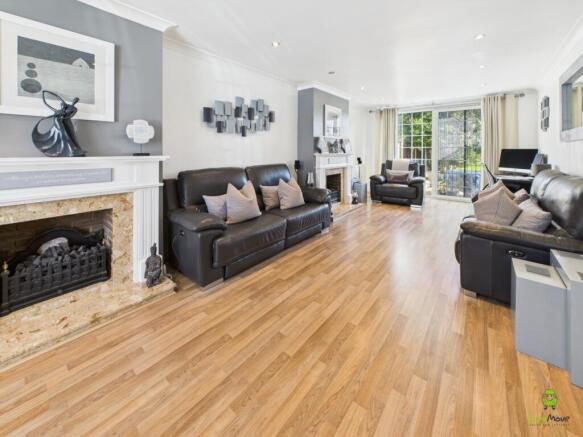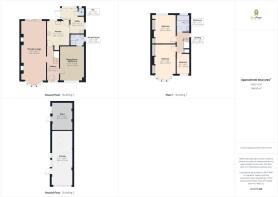Yorkland Avenue, Welling, DA16

- PROPERTY TYPE
Semi-Detached
- BEDROOMS
4
- BATHROOMS
2
- SIZE
Ask agent
- TENUREDescribes how you own a property. There are different types of tenure - freehold, leasehold, and commonhold.Read more about tenure in our glossary page.
Freehold
Key features
- Offered Chain Free
- South Welling Location
- Impressive 29ft Through Lounge, High Gloss Kitchen & Utility Area
- 4th Bedroom With Ensuite - Ideal For Multigenrational Living
- Stunning Rear Garden With Patio, Large Lawn, Fruit and Palm Trees
- Utility With Extra Cooking Facilities & Additional WC
- Driveway Parking & Incredible 24'7ft Garage With Power & Light
- Highly Regarded Schools Close By
- Great Transport Links - Short Walk To Falconwood & Welling Stations
- Air Conditioning To Both Main Bedrooms
Description
A Charming 1930s Semi-Detached Home on Yorkland Avenue, South Welling - Steeped in history and brimming with warmth, this charming 1930s “Ideal Homestead” semi-detached home has been cherished by the same family for over 35 years. Now, it eagerly awaits a new family to create lasting memories and call it home.
Step Inside - From the moment you enter, you'll be captivated by the modern, spacious interior that unfolds before you. The 29ft through lounge is a true highlight, bathed in natural light from the traditional large bay window at the front and seamlessly connecting to the rear garden through elegant patio doors.
The sleek high-gloss kitchen is a dream for any home cook, boasting ample storage, generous work surfaces, and a stylish breakfast bar—perfect for gathering as a family to share stories over meals. Beyond the kitchen, a practical utility area with an additional cooker adds convenience for those who love to entertain or prepare flavorsome feasts.
The former garage has been thoughtfully converted, now offering a fourth bedroom with its own ensuite shower room, ideal for guests or multigenerational living (currently used as a dining room.
Upstairs, Classic Comfort Awaits - The traditional first-floor layout features two spacious double bedrooms, both with fitted wardrobes and air conditioning, ensuring year-round comfort. The third bedroom, currently a stylish dressing room, offers flexibility to suit your needs. A gorgeous bathroom suite completes this level, providing a touch of luxury to your daily routine.
Step Outside & Be Amazed - The impressive driveway at the front offers private parking for two vehicles, while a separate 24'7ft x 9'11ft garage with vehicle access provides additional storage or workshop potential.
The stunning rear garden is a true showstopper. With a spacious patio, it's perfect for alfresco dining during the warmer months, while the lush lawn area invites family fun. Mature fig and palm trees add a unique and tranquil touch, making this outdoor space truly special.
A Prime Location for Families - South Welling has long been a favorite for families, and it's easy to see why. The local shops at Falconwood Parade are just a short stroll away, as is the beloved swing park. The area is also home to highly regarded schools, catering from early years through to secondary education—including some of the borough's most sought-after Grammar Schools. For commuters, both Welling and Falconwood stations are within walking distance, providing easy access into London. Excellent bus routes connect you to all major destinations, making everyday travel effortless.
Endless Potential - Already a spacious and inviting home, this property also offers exciting potential for further expansion—whether through a double-storey extension or even a loft conversion (subject to the necessary consents).
Could this be your forever home? Call us today to arrange your viewing—you won't be disappointed!
Entrance Hall
1.67m x 4.61m - 5'6" x 15'1"
Through Lounge
3.46m x 8.83m - 11'4" x 28'12"
Dining Room / Bedroom 4
3.2m x 4.78m - 10'6" x 15'8"
Shower Room
1.93m x 1.42m - 6'4" x 4'8"
Kitchen
3.04m x 3.34m - 9'12" x 10'11"
Utility
3.18m x 3.41m - 10'5" x 11'2"
WC
0.98m x 1.16m - 3'3" x 3'10"
First Floor Landing
1.81m x 2.87m - 5'11" x 9'5"
Bedroom
2.88m x 4.89m - 9'5" x 16'1"
Plus depth of wardrobes.
Bedroom
2.83m x 3.99m - 9'3" x 13'1"
Plus depth of wardrobes.
Bedroom
1.87m x 2.83m - 6'2" x 9'3"
Bathroom
1.79m x 2.33m - 5'10" x 7'8"
Garage
3.03m x 7.52m - 9'11" x 24'8"
Brick Built Shed
3.01m x 3.79m - 9'11" x 12'5"
- COUNCIL TAXA payment made to your local authority in order to pay for local services like schools, libraries, and refuse collection. The amount you pay depends on the value of the property.Read more about council Tax in our glossary page.
- Band: D
- PARKINGDetails of how and where vehicles can be parked, and any associated costs.Read more about parking in our glossary page.
- Yes
- GARDENA property has access to an outdoor space, which could be private or shared.
- Yes
- ACCESSIBILITYHow a property has been adapted to meet the needs of vulnerable or disabled individuals.Read more about accessibility in our glossary page.
- Ask agent
Yorkland Avenue, Welling, DA16
Add an important place to see how long it'd take to get there from our property listings.
__mins driving to your place
Your mortgage
Notes
Staying secure when looking for property
Ensure you're up to date with our latest advice on how to avoid fraud or scams when looking for property online.
Visit our security centre to find out moreDisclaimer - Property reference 10614144. The information displayed about this property comprises a property advertisement. Rightmove.co.uk makes no warranty as to the accuracy or completeness of the advertisement or any linked or associated information, and Rightmove has no control over the content. This property advertisement does not constitute property particulars. The information is provided and maintained by EweMove, Bexleyheath. Please contact the selling agent or developer directly to obtain any information which may be available under the terms of The Energy Performance of Buildings (Certificates and Inspections) (England and Wales) Regulations 2007 or the Home Report if in relation to a residential property in Scotland.
*This is the average speed from the provider with the fastest broadband package available at this postcode. The average speed displayed is based on the download speeds of at least 50% of customers at peak time (8pm to 10pm). Fibre/cable services at the postcode are subject to availability and may differ between properties within a postcode. Speeds can be affected by a range of technical and environmental factors. The speed at the property may be lower than that listed above. You can check the estimated speed and confirm availability to a property prior to purchasing on the broadband provider's website. Providers may increase charges. The information is provided and maintained by Decision Technologies Limited. **This is indicative only and based on a 2-person household with multiple devices and simultaneous usage. Broadband performance is affected by multiple factors including number of occupants and devices, simultaneous usage, router range etc. For more information speak to your broadband provider.
Map data ©OpenStreetMap contributors.




