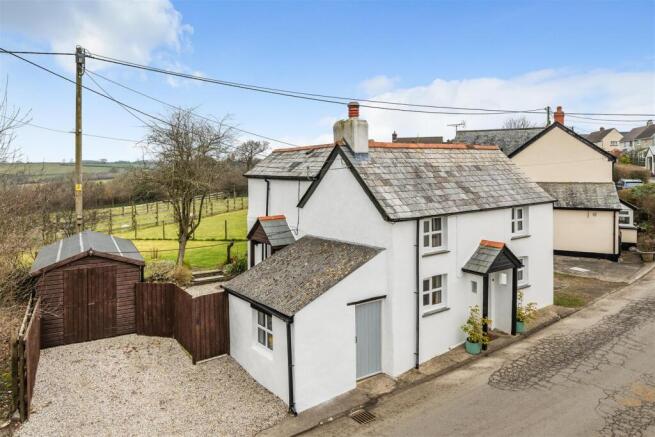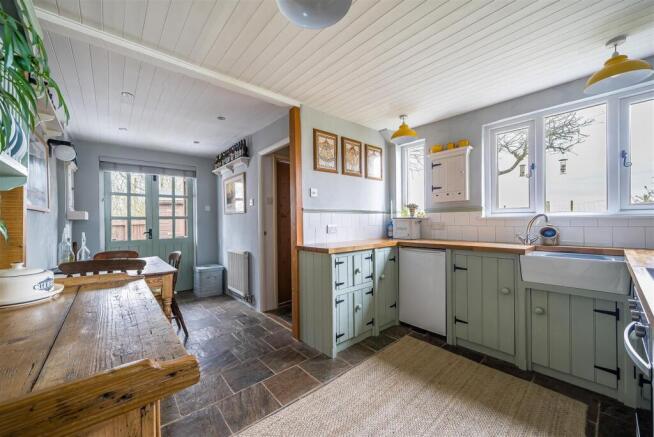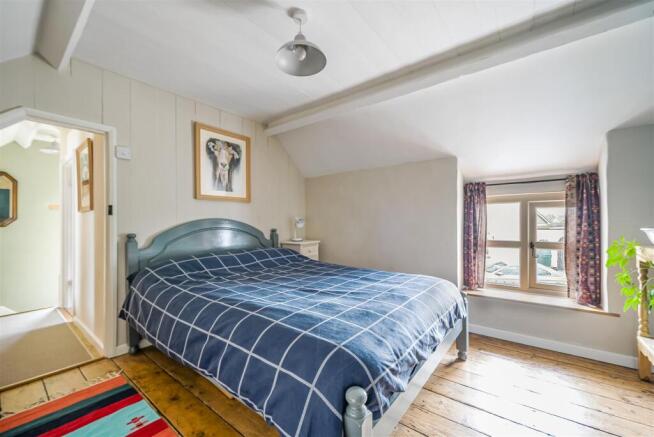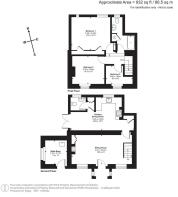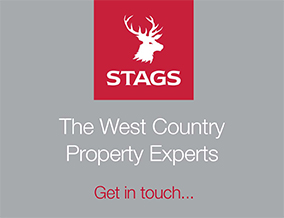
Halwill Cottages, Shebbear, Beaworthy

- PROPERTY TYPE
Detached
- BEDROOMS
3
- BATHROOMS
1
- SIZE
Ask agent
- TENUREDescribes how you own a property. There are different types of tenure - freehold, leasehold, and commonhold.Read more about tenure in our glossary page.
Freehold
Key features
- Sitting Room
- Kitchen/Dining Room
- Laundry/Cloakroom
- Three Bedrooms
- Bathroom
- Gardens and Parking
- Village Location
- Freehold
- Council Tax Band B
- EPC Band F
Description
Bathroom. Gardens and Parking. Village Location. Freehold. Council Tax Band B. EPC Band F.
Situation - The property is located within the centre of Shebbear. The village itself has an excellent range of local amenities including primary school, village stores, doctors surgery, garage and places of worship. In addition, the village has the internationally known Shebbear College and we understand that property owners within the village enjoy discounted fees, should their children attend the school. The busy market town of Holsworthy is within easy travelling distance, whilst Bude and the north Cornish coast with delightful beaches and coastal scenery are also easily accessible. Woodford Bridge Country Club with gym and swimming pool is some 5 miles distant. There is good access to the north Devon market town of Bideford, some 14 miles away, and to Okehampton with its three supermarkets, including a Waitrose, together with access to the A30 dual carriageway and to the Dartmoor National Park. From the village there is a daily bus service to Barnstaple and the north coasts of Cornwall and Devon are within easy travelling distance with delightful beaches and superb rugged coastal scenery.
Description - A much improved and superbly presented three bedroom detached cottage, set within the heart of the sought after village of Shebbear, within easy walking distance of the village amenities. The cottage has been sympathetically renovated and retains many period features, which include beamed ceilings, stripped floorboards, exposed stonework and a feature brick fireplace with wood burning stove. The cottage benefits from off road parking and an attractive enclosed garden to the rear, offering views over the surrounding countryside. A viewing of this lovely cottage is highly recommended.
Accommodation - Via covered entrance porch and door to SITTING ROOM: A characterful reception room, with slate floor, exposed beams and feature brick fireplace housing a wood burning stove. Staircase to first floor landing. Windows to front elevation. Door to: KITCHEN/DINING ROOM: A bespoke hand built kitchen, comprising a range of base cupboards and drawers with solid timber worktops over, incorporating a butler sink with mixer taps over. Integral electric oven with four ring hob above and extractor over. Space for under counter fridge. Fitted shelved pantry with space for freezer. Ample space for dining table and chairs. Feature exposed stone wall, tiled floor. Double doors to side and windows to front elevation. INNER LOBBY: Fitted cupboard, doors to LAUNDRY/CLOAKROOM: With wash hand basin, WC. Space and plumbing for washing machine and tumbler dryer. Tiled floor. Frosted window to rear elevation.
FIRST FLOOR LANDING (with exposed floorboards throughout), doors to BEDROOM 1: A lovely double bedroom with windows to rear elevation, offering an attractive aspect over the garden to the countryside beyond. two fitted storage cupboards. Ornate cast iron fireplace. BEDROOM 2: A further double bedroom with window to front elevation. Access to loft space. BEDROOM 3/OFFICE: Internal window over staircase and window to front elevation. BATHROOM: White suite comprising panelled bath with electric "Triton" shower over, WC and pedestal wash hand basin. Airing cupboard housing the hot water cylinder. Window to rear elevation.
Outside - To the left hand side of the cottage, there is as gravelled driveway providing parking for two vehicles. From here a gate opens to the rear garden, initially laid to stone chippings with a paved path leading to the workshop (power and light connected) and giving access to the rear door. Steps leads to the main garden area, being primarily laid to lawn with flower and shrub borders and mature tress, enclosed by mature hedgerow and stock proof fencing, From here, there are some lovely views over the surrounding countryside. External lighting, water tap and garden shed. BOILER ROOM: Adjoining the house with light and power connected and housing the oil fired central heating boiler.
Services - Mains electricity, metered water and drainage. Oil fired central heating.
Broadband Coverage: Superfast likely available up to 80 Mbps (Ofcom) Present vendors use Vodafone (believed to be up to 70mbps).
Mobile Coverage: Three,02 and Vodafone limited indoors, all providers likely outdoors (Ofcom)
Directions - For SAT NAV purposes the postcode is EX21 5SG.
what3words scoring.comply.props
Brochures
Halwill Cottages, Shebbear, BeaworthyBrochure- COUNCIL TAXA payment made to your local authority in order to pay for local services like schools, libraries, and refuse collection. The amount you pay depends on the value of the property.Read more about council Tax in our glossary page.
- Band: B
- PARKINGDetails of how and where vehicles can be parked, and any associated costs.Read more about parking in our glossary page.
- Yes
- GARDENA property has access to an outdoor space, which could be private or shared.
- Yes
- ACCESSIBILITYHow a property has been adapted to meet the needs of vulnerable or disabled individuals.Read more about accessibility in our glossary page.
- Ask agent
Halwill Cottages, Shebbear, Beaworthy
Add an important place to see how long it'd take to get there from our property listings.
__mins driving to your place
Your mortgage
Notes
Staying secure when looking for property
Ensure you're up to date with our latest advice on how to avoid fraud or scams when looking for property online.
Visit our security centre to find out moreDisclaimer - Property reference 33757273. The information displayed about this property comprises a property advertisement. Rightmove.co.uk makes no warranty as to the accuracy or completeness of the advertisement or any linked or associated information, and Rightmove has no control over the content. This property advertisement does not constitute property particulars. The information is provided and maintained by Stags, Okehampton. Please contact the selling agent or developer directly to obtain any information which may be available under the terms of The Energy Performance of Buildings (Certificates and Inspections) (England and Wales) Regulations 2007 or the Home Report if in relation to a residential property in Scotland.
*This is the average speed from the provider with the fastest broadband package available at this postcode. The average speed displayed is based on the download speeds of at least 50% of customers at peak time (8pm to 10pm). Fibre/cable services at the postcode are subject to availability and may differ between properties within a postcode. Speeds can be affected by a range of technical and environmental factors. The speed at the property may be lower than that listed above. You can check the estimated speed and confirm availability to a property prior to purchasing on the broadband provider's website. Providers may increase charges. The information is provided and maintained by Decision Technologies Limited. **This is indicative only and based on a 2-person household with multiple devices and simultaneous usage. Broadband performance is affected by multiple factors including number of occupants and devices, simultaneous usage, router range etc. For more information speak to your broadband provider.
Map data ©OpenStreetMap contributors.
