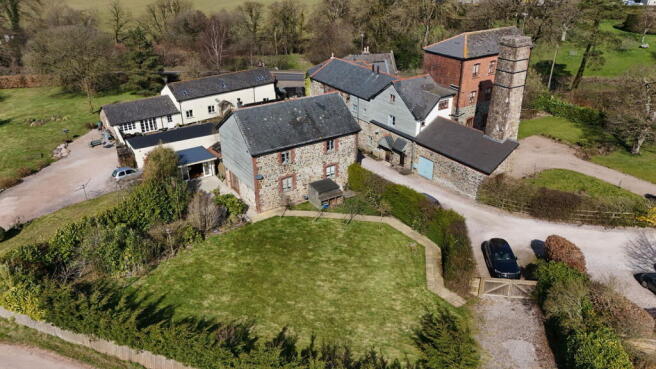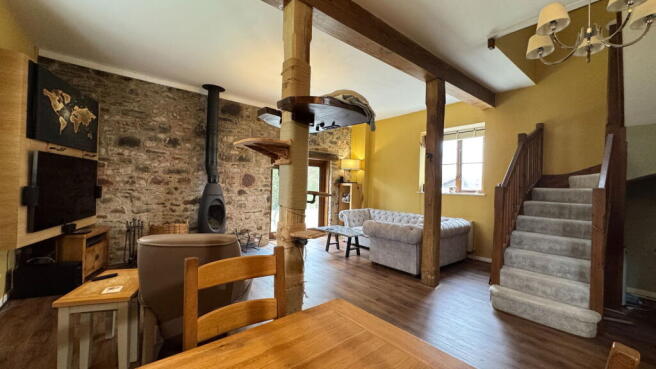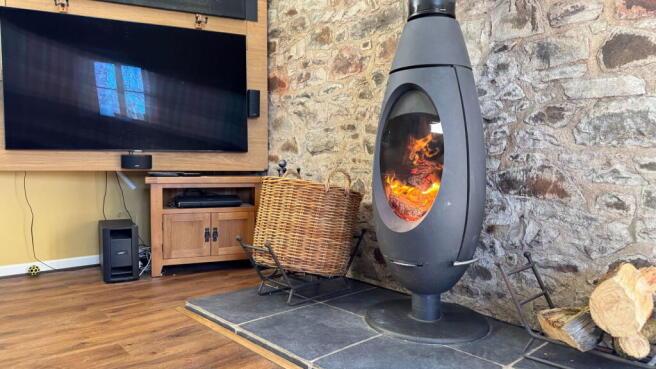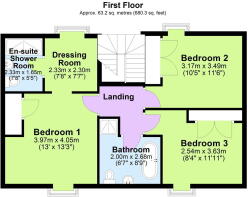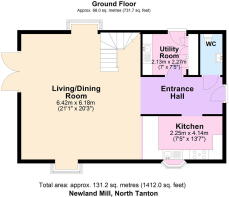Newland Mill, North Tawton, EX20 2BB

- PROPERTY TYPE
Detached
- BEDROOMS
3
- BATHROOMS
2
- SIZE
1,412 sq ft
131 sq m
- TENUREDescribes how you own a property. There are different types of tenure - freehold, leasehold, and commonhold.Read more about tenure in our glossary page.
Freehold
Key features
- Stunning Detached Barn Conversion
- Three Double Bedrooms, En-suite and Dressing Room
- Modern open Plan Kitchen/Dining Room/Living Room
- Set on a 0.22 Acre Plot with Ample Parking and Lawned Gardens
- Private Patio Terrace and Detached Fully Equipped Cabin/Office
- Includes a Downstairs WC and Utility Room
- High Open Vaulted Ceilings and Exposed Stone Walls and Beams
- For Sale with No Chain
- Set in a Small Development of Impressive Building
- Quote Ref DT0134
Description
QUOTE REF DT0134
SUMMARY
NO CHAIN. A contemporary designed three bedroom detached former granary with good sized gardens of 1/5 acre next to open countryside. Comprises: fitted kitchen, WC, utility room, open plan living/dining room, three double bedrooms, en-suite, dressing room, bathroom, outside cabin/office, private patio and large lawned gardens.
SITUATION
The Granary forms part of a select development of six individual properties, known as Newland Mill. The former mill was built in 1814 and consists of a four storey former corn mill and its outbuildings. The Granary is detached and overlooks it owns gardens and adjoins open countryside, offering some attractive rural views. The town of North Tawton offers a comprehensive range of amenities including a supermarket, various local shops, post office, public houses, primary school, dentist, doctor's and veterinary surgery. The large town of Okehampton, is some 7 miles away, with a hospital, leisure centre and schooling from infant to A level standard. From Okehampton there is direct access to the A30 dual carriageway, providing a direct link west into Cornwall or east to the cathedral and university city of Exeter, with it's main line rail, international air and M5 motorway connections. The A30 can also be accessed at Whiddon Down some 6 Miles distant.
DESCRIPTION
The property is stone built under a slate roof with attractive brick reveals, quoins and weather boarding, complemented by timber double glazed windows and doors and mains gas fired central heating. The Kitchen was fitted by Robert Charles of Somerset, whilst further features include exposed uprights and A-frame beams, high ceilings and exposed stone wall. The ground floor comprises an impressive open plan living/dining room, together with a fitted kitchen, with a stable effect wall separating the
kitchen from the sitting/dining room. There is a fitted utility room, together with a modern cloakroom. On the first floor are three double bedrooms, all with fitted wardrobes,
whilst the main bedroom has a dressing room and en-suite. There is a further four piece family bathroom.
ACCOMMODATION
Via double glazed solid wood entrance door to:
HALL. Doors and open aspect to:
KITCHEN 2.25m (7'5'') x 4.14m (13'7'')
Range of timber base cupboards and drawers with polished granite effect worktops over. Tiled splash backs and matching wall mounted cupboards. Stainless
steel double electric cooker with five ring gas hob and extractor vent over. Window to the side aspect.
LIVING/DINING ROOM 6.42m (21'1'') max x 6.18m (20'3'')
A most impressive triple aspect room with French doors to the rear patio. High ceiling with exposed beams and uprights and and feature stone wall.
Solid fuel bespoke wood-burner with slate hearth. Oak flooring. Two radiators. Tv aerial point. Space for dining table. Stairs to the first floor.
UTILITY ROOM 2.13m (7') x 2.27m (7'5'')
Fitted worktop to one wall with inset stainless steel sink and drainer. Plumbing and space for washing machine and tumble drier below. Wall mounted combi gas boiler providing domestic hot water and central heating through radiators. Integral fridge freezer. Built in storage cupboards to one wall. Tiled flooring. Stable door to side.
CLOAKROOM
Fully tiled with two piece suite comprising low level WC and bespoke carved stone basin with mixer tap. Radiator. Extractor fan. Tiled flooring.
FIRST FLOOR LANDING
Fitted wall lights. Vaulted ceiling. Double glazed Velux window. Radiator. Doors to:
BEDROOM ONE 3.97m (13') x 4.05m (13'3'')
Double glazed window to side aspect. Built in wardrobe cupboard with hanging space and shelving. Exposed A-frame beams. Radiator. Television point.
Telephone point. Open aspect to;
WALK IN DRESSING ROOM 2.33m (7'8'') x 2.30m (7'7'')
With double glazed window to side, exposed A frame, radiator, doors to:
EN-SUITE SHOWER ROOM
Comprising three piece suite of close couple WC, inset wash hand basin into granite effect tiles, incorporating double width shower cubicle with mains fed Mira shower and tiled surround. Low level WC. Wash hand basin. Down lighters. Extractor fan. Heated towel rail. Tiling to half walls. Tiled flooring.
BEDROOM TWO 3.17m (10'5'') x 3.49m (11'6'')
Double glazed window to side aspect. Built in wardrobe with double doors. Vaulted beamed ceiling. Radiator. Tv aerial point.
BEDROOM THREE 2.54m (8'4'') x 3.63m (11'11)
Double glazed window to side aspect. Vaulted beamed ceiling. Built in wardrobe cupboard with double doors. Radiator. Tv aerial point.
FAMILY BATHROOM
White suite comprising panelled bath in tiled surround. Separate enclosed shower cubicle with mains fed Mira shower. Low level WC. Wash
hand basin. Electric strip light and shaver point. Half tiled walls. Downlighter. Extractor fan. Tiled flooring.
OUTSIDE
The property is approached over a shared gravelled drive and benefits from two allocated off road parking spaces. A gate to the right of the main door opens to a gravelled and paved path with steps up to the rear utility door. Large timber shed and further log store to side, outside water tap. Continuing around to the rear is a paved private patio area, which offers attractive views over its own gardens towards the countryside beyond. The main gardens are primarily laid to lawn, enclosed by fencing and hedges with flower and shrub borders, offering scope for further landscaping. Five bar gate leading back to the parking spaces. From the private patio is a detached, fully equipped cabin and would be perfect to use as a home office. It is insulated, has power, light and internet connected.
SERVICES
Mains electricity, gas and water. Private drainage via communal treatment plant.
EPC RATING D - new EPC awaited
LOCAL AUTHORITY
West Devon Borough Council
PROPERTY SERVICE CHARGE The current service charge for 2015 will be £650 per annum.
- COUNCIL TAXA payment made to your local authority in order to pay for local services like schools, libraries, and refuse collection. The amount you pay depends on the value of the property.Read more about council Tax in our glossary page.
- Band: D
- PARKINGDetails of how and where vehicles can be parked, and any associated costs.Read more about parking in our glossary page.
- Driveway,Off street
- GARDENA property has access to an outdoor space, which could be private or shared.
- Patio,Private garden
- ACCESSIBILITYHow a property has been adapted to meet the needs of vulnerable or disabled individuals.Read more about accessibility in our glossary page.
- Level access
Newland Mill, North Tawton, EX20 2BB
Add an important place to see how long it'd take to get there from our property listings.
__mins driving to your place
Your mortgage
Notes
Staying secure when looking for property
Ensure you're up to date with our latest advice on how to avoid fraud or scams when looking for property online.
Visit our security centre to find out moreDisclaimer - Property reference S1251575. The information displayed about this property comprises a property advertisement. Rightmove.co.uk makes no warranty as to the accuracy or completeness of the advertisement or any linked or associated information, and Rightmove has no control over the content. This property advertisement does not constitute property particulars. The information is provided and maintained by eXp UK, South West. Please contact the selling agent or developer directly to obtain any information which may be available under the terms of The Energy Performance of Buildings (Certificates and Inspections) (England and Wales) Regulations 2007 or the Home Report if in relation to a residential property in Scotland.
*This is the average speed from the provider with the fastest broadband package available at this postcode. The average speed displayed is based on the download speeds of at least 50% of customers at peak time (8pm to 10pm). Fibre/cable services at the postcode are subject to availability and may differ between properties within a postcode. Speeds can be affected by a range of technical and environmental factors. The speed at the property may be lower than that listed above. You can check the estimated speed and confirm availability to a property prior to purchasing on the broadband provider's website. Providers may increase charges. The information is provided and maintained by Decision Technologies Limited. **This is indicative only and based on a 2-person household with multiple devices and simultaneous usage. Broadband performance is affected by multiple factors including number of occupants and devices, simultaneous usage, router range etc. For more information speak to your broadband provider.
Map data ©OpenStreetMap contributors.
