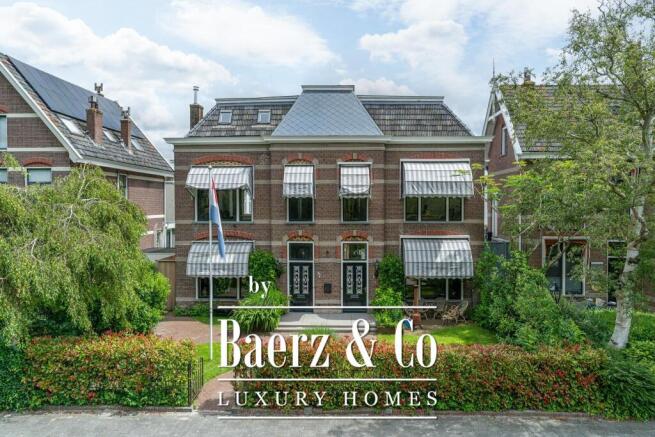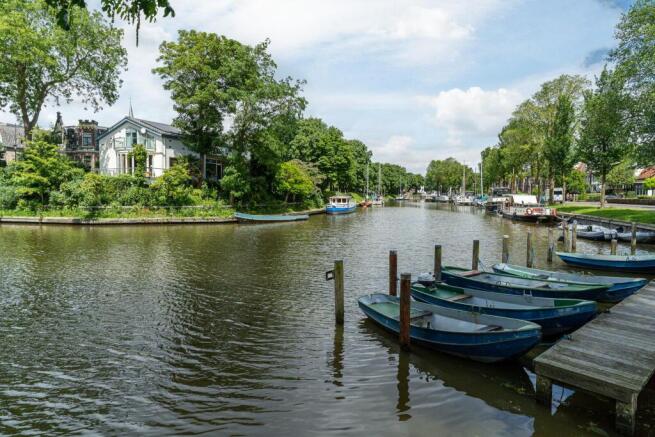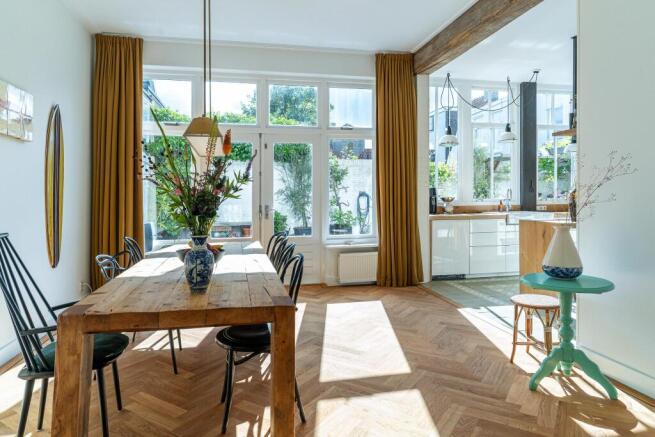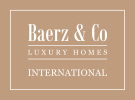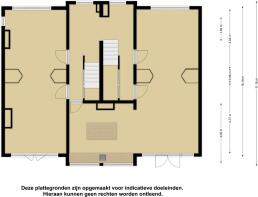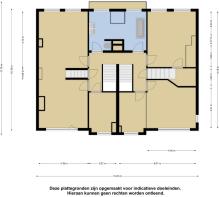Friesland, Harlingen, Netherlands
- PROPERTY TYPE
Manor House
- BEDROOMS
9
- SIZE
4,069 sq ft
378 sq m
Description
The Zuidoostersingel is one of the stately waterways that grace Harlingen, winding along Harmenspark and the Bolwerk. In the summer, the canal buzzes with the lively presence of holidaymakers’ boats, and in winter (when the ice is thick enough), it becomes part of the famous Elfstedentocht route, featuring the official Harlingen stamp post.
This magnificent location is home to a stunning, stately double residence dating back to 1900, complete with spacious front and back gardens—an exceptional feature for a house so close to the city center. A unique highlight is the ability to moor your boat right in front of your home while enjoying an unobstructed view of the park and Zuidoostersingel. Both the center of Harlingen and the Wadden Sea are within walking distance.
In 2015, the two separate adjoining houses were merged into a spacious and atmospheric residence, where historic charm and modern design blend harmoniously. Authentic elements such as high decorative ceilings (over 3 meters), en-suite rooms, stately panel doors, and large windows have been tastefully integrated with the clean lines of a contemporary interior. This is a warm and inviting family home, exuding an effortless sense of comfort and charm.
The two houses remain connected on the first and second floors but can be relatively easily separated again. The front garden provides a private retreat behind stately hedges, with a view of the activity along the canal. The back garden has been transformed into a cozy, low-maintenance city garden with patches of greenery, an outdoor shower, a built-in stone bench with a fire pit, and a pergola.
According to the municipal zoning regulations, a liberal profession may be conducted from this property. This makes it an excellent option for doctors, notaries, architects, or anyone looking to establish an office or practice at home.
LAYOUT
GROUND FLOOR
The residence is accessed via a small staircase leading to two separate hallways, each featuring a marble floor, a toilet, and a staircase to the first floor. The entrances of the original houses are mirrored and connected. Throughout the entire ground floor, a beautiful new herringbone-patterned wooden floor with a dark border has been installed.
Left House
Upon entering the left house, you’ll find an en-suite living room with built-in cabinets, stained-glass windows, and a wood stove. Beyond the en-suite doors is a spacious eat-in kitchen with French doors leading to the garden. The modern kitchen features a straight-line oak countertop and a cooking island with a six-burner stove, separate wok burner, two ovens, and a grill. All appliances are by SMEG. The kitchen also has a Portuguese tile floor with underfloor heating, and all windows along the counter can be opened.
Right House
The right house is accessed via its own hallway. Here, the formal living room, currently used as a TV room, features an original fireplace with a Harlinger earthenware tile tableau hidden behind a decorative panel. The old en-suite sliding doors lead to the front room, where another original Harlinger earthenware tiled fireplace has been left exposed. The kitchen in this part of the house is accessible via the hallway.
FIRST FLOOR
Both staircases lead to a shared, spacious landing. The ceiling height in both houses is 3.20 meters.
Left House
The landing provides access to the master bedroom (formerly two rooms), which features a walk-in closet spanning the entire depth of the house. The centrally located large family bathroom at the rear is equipped with underfloor heating, a rain shower, two designer washbasin consoles, a toilet, and a freestanding whirlpool bathtub. At the front of the house, another bedroom is situated, currently used as a dressing room.
Right House
This landing provides access to two bedrooms. One has an adjoining walk-in closet, which was previously a laundry room. The other room (formerly two bedrooms) has been converted into a spacious office with beautiful views over the canal and the park.
SECOND FLOOR
On this level, the two houses are not internally connected, each having its own separate staircase.
Left House
The spacious landing leads to two charming bedrooms with exposed beam structures. A second bathroom with a shower, washbasin, and toilet is also located here, along with a separate laundry room.
Right House
This floor also has a generous landing that provides access to a large bedroom with a wide dormer window at the rear. Next to it, within the same dormer, is a bright bathroom with a double sink, shower, and toilet. At the front, there is another bedroom and a storage space under the sloping roof.
SPECIAL FEATURES
- Magnificent residential location in a prime city center spot
- Situated by a park and a waterway
- Living area approx. 360m², plot size 385m²
- Energy label D, 18 solar panels
- Tastefully renovated with respect for authentic details
- Two new electrical panels (2024)
- Double glazing on the ground floor
- Exterior painting done in 2024
- Warm and atmospheric family home
- Formerly two separate homes, easily restored to original state
- Always a parking space available with a resident permit
- Amsterdam reachable within an hour!
HARLINGEN
Harlingen, located by the Wadden Sea and named the most beautiful harbor city in Friesland, boasts no fewer than 600 monuments. Living by the Wadden Sea means being surrounded by stunning flora and fauna, with the Wadden Islands, beaches, and all essential amenities—such as lively restaurants, cultural events, boutique shops, schools, and a train station—just a stone’s throw away.
The city’s maritime heritage dates back to the early 13th century and continues to shape the atmosphere of the historic harbor district, where international tourists, sailors, and Wadden enthusiasts come and go during the summer.
All essential facilities, including supermarkets, schools, sports clubs, medical services, and the train station, are within walking or cycling distance. With fast access to the Afsluitdijk, you can reach the Randstad within an hour.
Friesland, Harlingen, Netherlands
NEAREST AIRPORTS
Distances are straight line measurements- Schiphol(International)66.0 miles
- Rotterdam(Local)100.0 miles
Notes
This is a property advertisement provided and maintained by Baerz & Co Luxury Homes, Amsterdam (reference 43757) and does not constitute property particulars. Whilst we require advertisers to act with best practice and provide accurate information, we can only publish advertisements in good faith and have not verified any claims or statements or inspected any of the properties, locations or opportunities promoted. Rightmove does not own or control and is not responsible for the properties, opportunities, website content, products or services provided or promoted by third parties and makes no warranties or representations as to the accuracy, completeness, legality, performance or suitability of any of the foregoing. We therefore accept no liability arising from any reliance made by any reader or person to whom this information is made available to. You must perform your own research and seek independent professional advice before making any decision to purchase or invest in overseas property.
