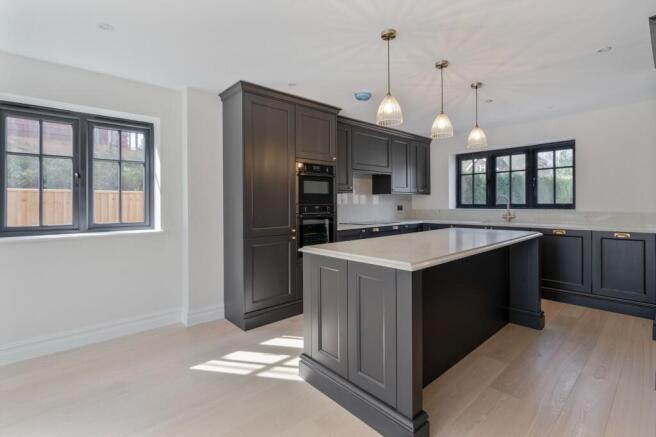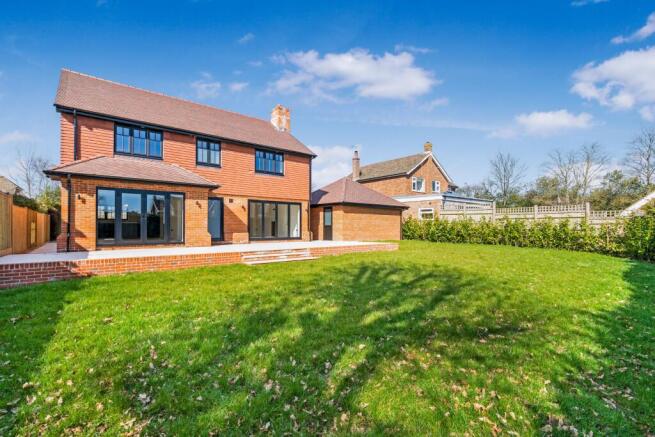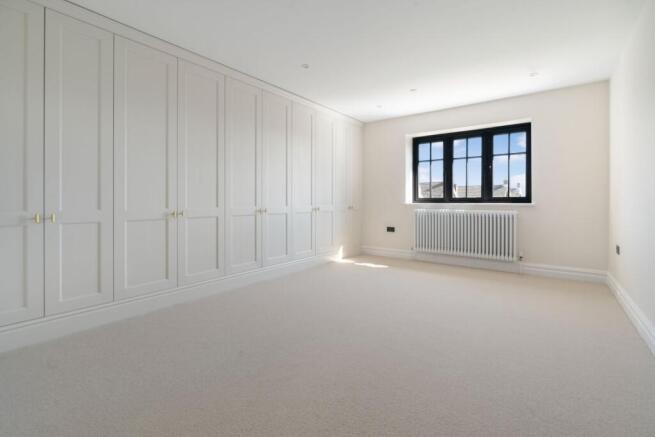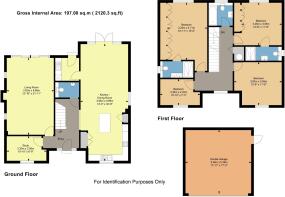Oakwood House, Angley Road, Cranbrook

- PROPERTY TYPE
House
- BEDROOMS
4
- BATHROOMS
4
- SIZE
Ask agent
- TENUREDescribes how you own a property. There are different types of tenure - freehold, leasehold, and commonhold.Read more about tenure in our glossary page.
Freehold
Key features
- Air Source Heat Pump
- Detached Double Garage
- Stunning New Build Home
- Underfloor heating
- South facing garden
- Premium Quality Fittings Throughout
- Private Gated Driveway
Description
A stunning new build property nestled a short walk from the centre of the desirable village of Cranbrook. Set back from the road with its own private driveway accessed through an automatic wooded gate. The home has a tile hung upper half, in keeping with lots of houses in the village. A spacious block paved driveway offers ample parking for several cars, and a double detached garage with roller door and electric charger installed. The house is finished to an extremely high level with a range of fitted appliances and high end materials used, despite all of this, the home is extremely functional and caters for all a family may need, with ample living space downstairs, spacious bedrooms upstairs, a family bathroom and 2 en-suites and a pretty rear garden. Internal viewing is a must to appreciate what this home offers.
Situation
This property has a lovely location an is within walking distance of the hustle and bustle of popular market town of Cranbrook and all its associated amenities and facilities including a primary school, nurseries, a wide variety of independent shops, cafes, restaurants, doctor's surgeries, dentists, Nationwide Building society, a wine bar, a public house/hotel, and recreational facilities including parks, and a leisure centre. There is access to a number of local attractions including Cranbrook Museum, the town's noted landmark the Union Windmill, and within easy reach of areas of outstanding natural beauty with local attractions including several vineyards, Castles, and Bedgebury Pinetum. The A21 and A229 road networks give access to the M25 for Gatwick and Heathrow airports, and the M20 to Dover and Ashford International Station. Staplehurst mainline station is about 6 miles and offers frequent services to London (the journey taking about 1 hour) and Ashford International. Set within the favoured C.S.C.A. Internal viewing is essential to appreciate exactly what is on offer, and a trip into Cranbrook is highly recommended
Directions
From the office proceed down the High Street and turn left onto Carriers Road. Procced along carriers road and then bear left onto Oatfield Drive. Continue towards the Angley Road, then turn left onto Angley Road and the driveway to this property is the second on your left.
Ground Floor
Step into the generous entrance hall with its striking black and white tumbled limestone flooring immediately catches the eye.
Starting with the dual aspect living room with engineered Oak flooring, with underfloor heating, and bi-folding doors that lead you seamlessly onto the South facing patio. There is a brick fireplace with space for a wood burner.
Back to the entrance hall and to your left there is an office/snug fitted with spot lights, engineered Oak flooring with under floor heating and a window to the front. To the right spanning from the front to the back is the stunning kitchen/dining room, all with under floor heating and engineered Oak flooring. There is double French doors opening to the rear garden and a door into the utility room which has a separate door to the garden.
The contemporary and well-appointed kitchen is beautifully presented with a large central island creating real definition within the room, fitted with a range of bespoke shaker style cupboards and drawers topped with striking Quartz worktop and splash back in Calacatta Gold with Ogee edging. There is an integrated Bosch fridge/freezer, dishwasher, Neff oven, Neff combi oven and microwave, AEG wine cooler, Neff induction hob with hidden extractor, waste disposal unit and a boiling tap. Beyond the kitchen is the dining area, with plenty of space for a large table and chairs. A door leads into the utility room, which has a sink and drainer, Bosch washer and dryer and a frosted door to the rear garden.
Completing the ground floor is the cloakroom with a low level WC and stone wash hand basin set within a fluted wooden vanity unit.
The wooden staircase with carpet runner leads you up to the spacious landing.
First Floor
Starting with the master bedroom, it is fitted with a wall of wardrobes offering ample storage this leaves ample floor space for a double bed and other furniture. An en-suite wet room with stunning marble herringbone flooring and marble wall tiles, double sink set in a smoked oak vanity unit along with a large, walk in shower with rainfall shower and hand held shower. A multi-function mirror sits above the sink and gold metal fittings complete this lovely room.
There is a second en-suite bedroom at the rear of the house overlooking the rear garden. The en-suite has a walk in rainfall shower and hand held shower attachment, WC and a wash basin vanity unit with a frosted window to the side.
There are two further bedrooms on the first floor fitted with TV points and plug sockets with USB ports.
A family bath/shower room serves bedrooms 3 and 4 with luxury tiled flooring and wall tiles, a large bath with rainfall shower and hand held shower attachment, wash basin vanity unit.
To the rear of the property there is a pretty south facing garden with a large patio stretching across the back of the property with steps down to the lawn. There is access both sides of the house taking you to the front, there is a block paved driveway and the detached double garage with electric charger already fitted.
Agents Note:- Tunbridge Wells Borough Council. Tax Band TBA. EPC B. Air source heat pump with AAA rating. Super-fast Fibre optic cabling throughout. In line with money laundering regulations (5th directive) all purchasers will be required to allow us to verify their identity and their financial situation in order to proceed.
Tenure: Freehold
Brochures
Brochure- COUNCIL TAXA payment made to your local authority in order to pay for local services like schools, libraries, and refuse collection. The amount you pay depends on the value of the property.Read more about council Tax in our glossary page.
- Ask agent
- PARKINGDetails of how and where vehicles can be parked, and any associated costs.Read more about parking in our glossary page.
- Yes
- GARDENA property has access to an outdoor space, which could be private or shared.
- Yes
- ACCESSIBILITYHow a property has been adapted to meet the needs of vulnerable or disabled individuals.Read more about accessibility in our glossary page.
- Ask agent
Oakwood House, Angley Road, Cranbrook
Add an important place to see how long it'd take to get there from our property listings.
__mins driving to your place
Your mortgage
Notes
Staying secure when looking for property
Ensure you're up to date with our latest advice on how to avoid fraud or scams when looking for property online.
Visit our security centre to find out moreDisclaimer - Property reference RS2800. The information displayed about this property comprises a property advertisement. Rightmove.co.uk makes no warranty as to the accuracy or completeness of the advertisement or any linked or associated information, and Rightmove has no control over the content. This property advertisement does not constitute property particulars. The information is provided and maintained by LeGrys Independent Estate Agents, Cranbrook. Please contact the selling agent or developer directly to obtain any information which may be available under the terms of The Energy Performance of Buildings (Certificates and Inspections) (England and Wales) Regulations 2007 or the Home Report if in relation to a residential property in Scotland.
*This is the average speed from the provider with the fastest broadband package available at this postcode. The average speed displayed is based on the download speeds of at least 50% of customers at peak time (8pm to 10pm). Fibre/cable services at the postcode are subject to availability and may differ between properties within a postcode. Speeds can be affected by a range of technical and environmental factors. The speed at the property may be lower than that listed above. You can check the estimated speed and confirm availability to a property prior to purchasing on the broadband provider's website. Providers may increase charges. The information is provided and maintained by Decision Technologies Limited. **This is indicative only and based on a 2-person household with multiple devices and simultaneous usage. Broadband performance is affected by multiple factors including number of occupants and devices, simultaneous usage, router range etc. For more information speak to your broadband provider.
Map data ©OpenStreetMap contributors.




