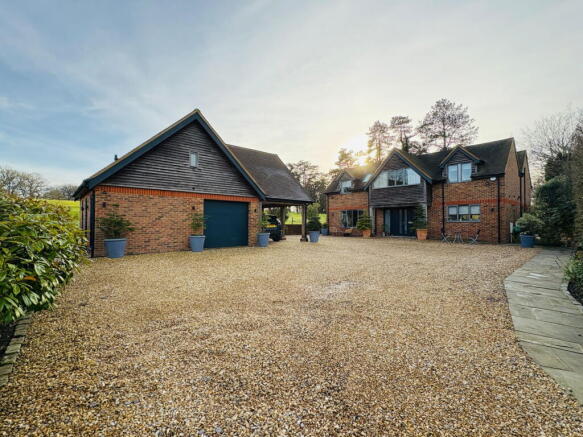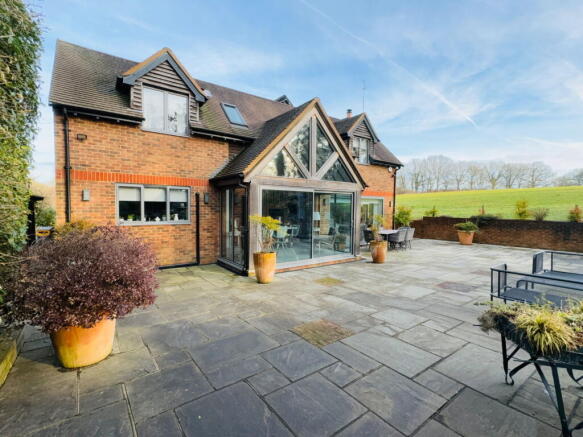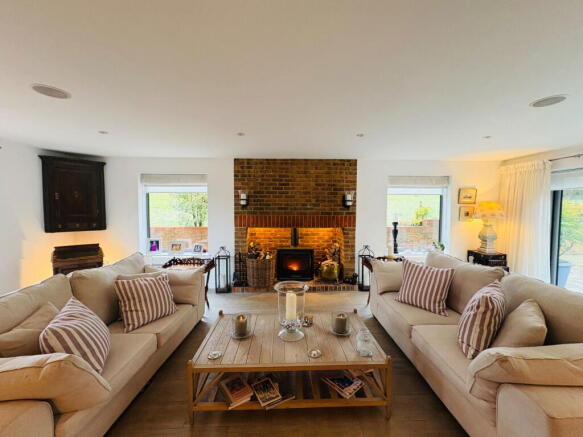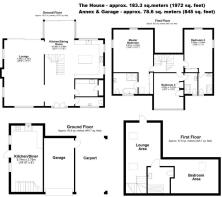Furzen Lane, Ellens Green, Rudgwick, Horsham, RH12 3AR

- PROPERTY TYPE
Detached
- BEDROOMS
4
- BATHROOMS
4
- SIZE
Ask agent
- TENUREDescribes how you own a property. There are different types of tenure - freehold, leasehold, and commonhold.Read more about tenure in our glossary page.
Freehold
Key features
- Built in 2016
- No Onward Chain
- 3 Bedrooms - 3 Ensuites
- Self Contained Annex 1 Bedroom - 1 Shower - Lounge and Kitchen/Diner
- Landscaped Gardens with watering system
- Solar Water Heating, Hot & Cold AirCon and Underfloor Heating
Description
Stepping through the double doors, you are welcomed into a grand entrance hall with limed oak-effect tiles that run throughout the ground floor. These tiles not only provide a stunning visual effect but also feature underfloor heating for year-round comfort.
The heart of the home is the state-of-the-art kitchen, fully equipped with integrated appliances, including a fridge/freezer, Siemens oven, microwave, and warming drawer, Siemens induction hob, Hotpoint cooling drawers, split dishwasher, and a full-sized drinks fridge. The sleek, high-gloss charcoal cabinetry is complemented by substantial granite countertops, a waste disposal system in the sink, and a central island with ample storage and a breakfast bar. The kitchen flows seamlessly into a beautiful dining area, surrounded by glass windows and sliding doors fitted with Envirofilm. This thoughtful addition allows you to enjoy the garden and its changing seasons from the comfort of your home. The exposed oak beams and vaulted ceiling add a breathtaking architectural touch, enhanced further by the contrast with the exposed brickwork. The spacious sitting room features a recessed fireplace with a log burner and triple-aspect windows that frame picturesque countryside views. Additional ground-floor highlights include a cloakroom and a spacious utility room with an additional sink, offering both practicality and convenience. Modern features such as integrated Sonos speakers and air conditioning units elevate the living experience.
Upstairs, you'll find three generous double bedrooms, each designed with comfort in mind. All bedrooms benefit from ensuite bathrooms, bespoke wardrobes, and air conditioning units, ensuring an exceptional standard of living throughout.
Tucked away and completely screened from the lane, the property is accessed via a tarmac drive that leads to a spacious, gravel driveway, offering ample parking space for multiple vehicles. The property includes an open carport and a single garage with an electric door, plus a separate pedestrian door providing direct access into the self-contained 1-bedroom annex above.
Accessed via the side of the garage, the annex offers a private and functional living space. Upon entry, you step into a well-appointed kitchen/diner, which is fully equipped with a Lamona 4-ring gas hob, an electric fan-assisted oven, a full-size dishwasher, and a fridge. There is also space and plumbing for a washing machine, providing all the necessary amenities for independent living. Stairs lead up to an open-plan living and sleeping area, offering a versatile space that can be adapted to suit a variety of needs. The annex also includes a separate shower room with modern fixtures. For added convenience, there is a door from the upstairs area of the annex that provides access to an external staircase, offering a private entrance to the upper level.
The beautifully landscaped rear garden is a highlight, featuring an expansive Indian sandstone patio—perfect for entertaining. Steps lead you up to the upper garden, where herringbone brickwork paths wind through various garden areas, including a pergola, arbour, seating area, and a tranquil water feature. Raised flowerbeds add colour and structure, while the garden offers far-reaching views over the neighbouring fields, enhancing the sense of peace and privacy.
Brochures
Brochure 1- COUNCIL TAXA payment made to your local authority in order to pay for local services like schools, libraries, and refuse collection. The amount you pay depends on the value of the property.Read more about council Tax in our glossary page.
- Band: G
- PARKINGDetails of how and where vehicles can be parked, and any associated costs.Read more about parking in our glossary page.
- Garage,Driveway,Off street
- GARDENA property has access to an outdoor space, which could be private or shared.
- Private garden
- ACCESSIBILITYHow a property has been adapted to meet the needs of vulnerable or disabled individuals.Read more about accessibility in our glossary page.
- Ask agent
Energy performance certificate - ask agent
Furzen Lane, Ellens Green, Rudgwick, Horsham, RH12 3AR
Add an important place to see how long it'd take to get there from our property listings.
__mins driving to your place
Your mortgage
Notes
Staying secure when looking for property
Ensure you're up to date with our latest advice on how to avoid fraud or scams when looking for property online.
Visit our security centre to find out moreDisclaimer - Property reference S1184675. The information displayed about this property comprises a property advertisement. Rightmove.co.uk makes no warranty as to the accuracy or completeness of the advertisement or any linked or associated information, and Rightmove has no control over the content. This property advertisement does not constitute property particulars. The information is provided and maintained by Simply Unique Estates, Covering Surrey & Surrounding Areas. Please contact the selling agent or developer directly to obtain any information which may be available under the terms of The Energy Performance of Buildings (Certificates and Inspections) (England and Wales) Regulations 2007 or the Home Report if in relation to a residential property in Scotland.
*This is the average speed from the provider with the fastest broadband package available at this postcode. The average speed displayed is based on the download speeds of at least 50% of customers at peak time (8pm to 10pm). Fibre/cable services at the postcode are subject to availability and may differ between properties within a postcode. Speeds can be affected by a range of technical and environmental factors. The speed at the property may be lower than that listed above. You can check the estimated speed and confirm availability to a property prior to purchasing on the broadband provider's website. Providers may increase charges. The information is provided and maintained by Decision Technologies Limited. **This is indicative only and based on a 2-person household with multiple devices and simultaneous usage. Broadband performance is affected by multiple factors including number of occupants and devices, simultaneous usage, router range etc. For more information speak to your broadband provider.
Map data ©OpenStreetMap contributors.




