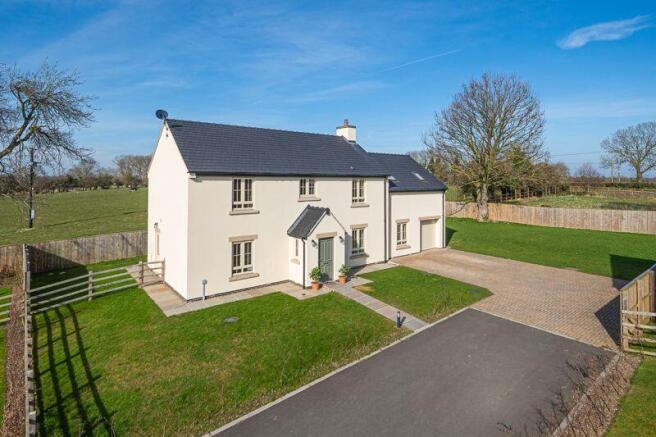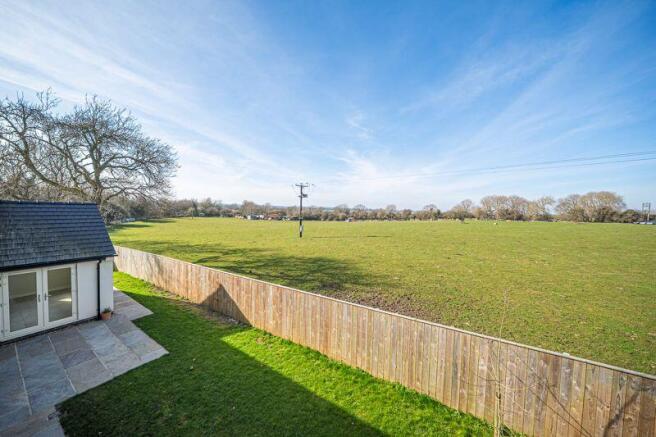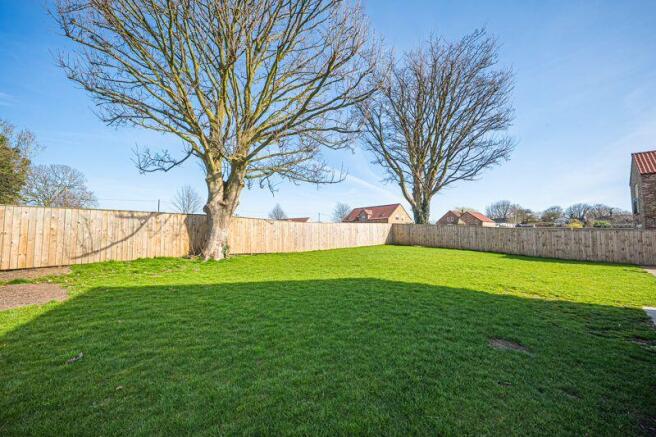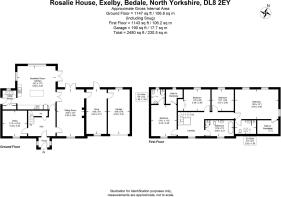Rosalie House, Exelby, Bedale, North Yorkshire DL8 2EY

- PROPERTY TYPE
Detached
- BEDROOMS
4
- BATHROOMS
3
- SIZE
Ask agent
- TENUREDescribes how you own a property. There are different types of tenure - freehold, leasehold, and commonhold.Read more about tenure in our glossary page.
Freehold
Key features
- Gross Internal Area 213sqm / 2290sqft
- Entrance porch, Reception hall
- Sitting room, Open plan living kitchen
- Snug, Study
- Utility room, Cloakroom
- Light and spacious landing, Principal bedroom with dressing room and en-suite shower room
- Generous guest bedroom with walk-in-warbrobe and en-suite shower room
- Two further bedrooms House bathroom
- Private block- paved driveway, Ample off-road parking, Integral garage
- Lawned gardens, Indian Stone flagged dining terrace, Perimeter paving
Description
Built in 2022, with sustainability in mind, the property features excellent eco credentials, including an energy-efficient air source heat pump, helping to reduce both energy costs and environmental impact.With spacious, light-filled interiors, high-quality finishes, and thoughtful design throughout, this home is ideal for those seeking modern living in a welcoming village setting with excellent local amenities and scenic countryside surroundings.
GROUND FLOOR
Rosalie House is entered through a bright and spacious reception hall, setting the tone for the stylish and well-designed interiors beyond. The ceramic floor tiles add a sleek, modern touch while being both practical and easy to maintain. The thoughtful layout of the hall ensures an excellent flow to the rest of the ground floor, seamlessly connecting the key living spaces.Designed with modern family living in mind, the reception hall provides a welcoming and functional space, ideal for busy households. With ample room for coats, shoes, and everyday essentials, it offers both practicality and a sense of openness.The open-plan living kitchen is a beautifully designed, light-filled, and spacious area, perfect for modern family living and entertaining. With double doors leading to the sitting room and french doors opening onto the garden, the space seamlessly connects indoor and outdoor living, creating a bright and airy environment that is both functional and stylish.
The kitchen is designed with both aesthetics and practicality in mind, featuring painted fitted cabinetry, a butler sink and quartz worktops. Integrated appliances, including a fridge freezer, electric oven, microwave, hob, extractor, and dishwasher. Above and below-counter lighting enhance both ambiance and functionality, while recessed spotlights provide a sleek and modern finish.The flooring is finished with durable ceramic tiles, which not only add to the contemporary feel but also offer practicality for busy family life.Adjacent to the kitchen, a fully fitted utility room provides additional storage and functionality. It includes plumbing for a washing machine and tumble dryer, a stainless-steel sink, oak counter tops and ceramic tiled flooring to match the main kitchen area.
The spacious dual-aspect sitting room is bathed in natural light, creating a bright, airy, and welcoming ambiance. The ceramic tile flooring enhances the room’s sleek, contemporary aesthetic while offering durability and easy maintenance—ideal for modern living. At its heart, a log-burning stove adds both warmth and character.
Further reception rooms include a versatile home office/playroom and a spacious snug, thoughtfully designed to accommodate a variety of needs. Whether serving as a dedicated workspace for remote professionals, a peaceful study area, or a playroom for children, these adaptable rooms provide practical and private spaces to suit any lifestyle.Designed with flexibility in mind, this home effortlessly evolves to meet the changing needs of its occupants, ensuring comfort, functionality, and lasting appeal.
FIRST FLOOR
The first floor continues the home’s theme of light, space, and modern elegance, offering a well-designed layout that balances comfort and practicality. The landing area is bright and airy, providing access to the beautifully appointed bedrooms and bathrooms.The principal bedroom suite is a luxurious retreat, featuring a dressing room for excellent storage and organisation. The en-suite shower room is finished to a high specification, complete with premium white sanitary ware and stylish chrome fixtures and fittings, offering both functionality and sophistication.
The guest bedroom is equally well-appointed, benefitting from its own private en-suite shower room, ensuring a comfortable and self-contained space for visitors or family members. A family bathroom serves the remaining two bedrooms, fitted with high-quality white sanitary ware, chrome fixtures, and a sleek, modern finish. Designed with both style and practicality in mind, it offers a relaxing space with elegant fittings and thoughtful details.
The two additional bedrooms provide flexible accommodation, perfect for children, additional guests, or a home office setup. Each room is well-proportioned and filled with natural light, ensuring a comfortable and inviting atmosphere.With its generous living spaces, beautifully finished bathrooms, and well-planned layout, the first floor of Rosalie House offers the perfect blend of luxury, practicality, and timeless design.
GARDENS
The gardens, grounds, and external features have been creatively designed to offer both practicality and style, enhancing the home’s appeal while ensuring ease of maintenance.A tarmac-finished private access road leads to the property, creating a smooth and well-maintained approach.To the front, a block-paved parking area provides ample space for multiple vehicles, complemented by an integral garage, offering secure storage for cars, bicycles, or household essentials.Full perimeter paving ensures easy access around the home, adding to its convenience and polished appearance.
The gardens have been turfed, to create a soft, green outdoor space ideal for children to play, relaxation, or entertaining. Timber fencing encloses the area, providing both privacy and security.For added convenience, the property includes an external water tap, ideal for garden maintenance and car washing, along with an external electrical connection, allowing for outdoor appliances, lighting, or decorative features.
Front and rear external lighting further enhances safety and usability, illuminating pathways, entrances, and outdoor seating areas.With its combination of well-planned landscaping, quality finishes, and practical additions, the gardens, grounds, and integral garage of Rosalie House create a functional yet stylish outdoor environment, perfect for modern living.
Brochures
Property BrochureFull Details- COUNCIL TAXA payment made to your local authority in order to pay for local services like schools, libraries, and refuse collection. The amount you pay depends on the value of the property.Read more about council Tax in our glossary page.
- Band: F
- PARKINGDetails of how and where vehicles can be parked, and any associated costs.Read more about parking in our glossary page.
- Yes
- GARDENA property has access to an outdoor space, which could be private or shared.
- Yes
- ACCESSIBILITYHow a property has been adapted to meet the needs of vulnerable or disabled individuals.Read more about accessibility in our glossary page.
- Ask agent
Rosalie House, Exelby, Bedale, North Yorkshire DL8 2EY
Add an important place to see how long it'd take to get there from our property listings.
__mins driving to your place
Your mortgage
Notes
Staying secure when looking for property
Ensure you're up to date with our latest advice on how to avoid fraud or scams when looking for property online.
Visit our security centre to find out moreDisclaimer - Property reference 12599452. The information displayed about this property comprises a property advertisement. Rightmove.co.uk makes no warranty as to the accuracy or completeness of the advertisement or any linked or associated information, and Rightmove has no control over the content. This property advertisement does not constitute property particulars. The information is provided and maintained by Buchanan Mitchell Ltd, North Yorkshire. Please contact the selling agent or developer directly to obtain any information which may be available under the terms of The Energy Performance of Buildings (Certificates and Inspections) (England and Wales) Regulations 2007 or the Home Report if in relation to a residential property in Scotland.
*This is the average speed from the provider with the fastest broadband package available at this postcode. The average speed displayed is based on the download speeds of at least 50% of customers at peak time (8pm to 10pm). Fibre/cable services at the postcode are subject to availability and may differ between properties within a postcode. Speeds can be affected by a range of technical and environmental factors. The speed at the property may be lower than that listed above. You can check the estimated speed and confirm availability to a property prior to purchasing on the broadband provider's website. Providers may increase charges. The information is provided and maintained by Decision Technologies Limited. **This is indicative only and based on a 2-person household with multiple devices and simultaneous usage. Broadband performance is affected by multiple factors including number of occupants and devices, simultaneous usage, router range etc. For more information speak to your broadband provider.
Map data ©OpenStreetMap contributors.




