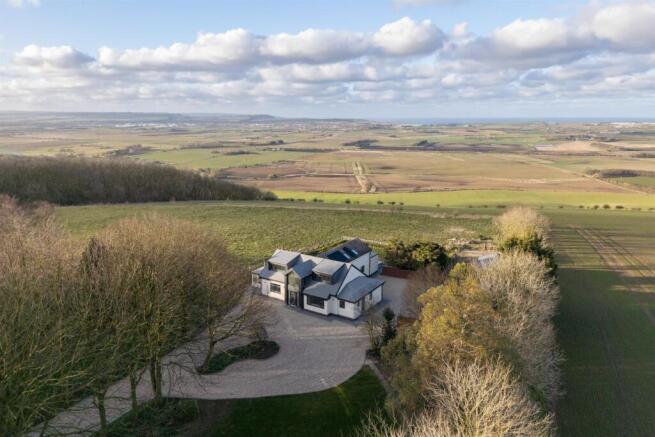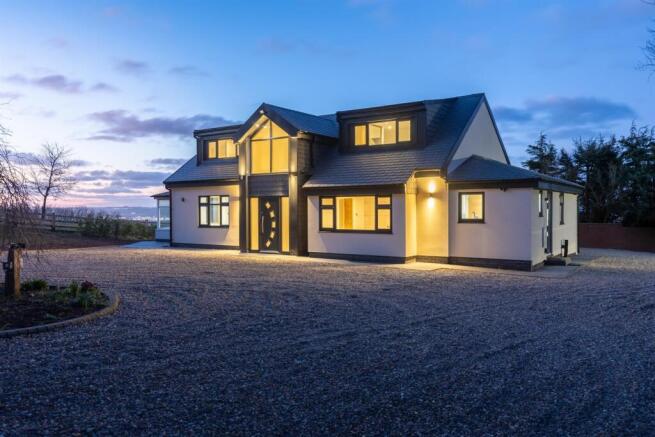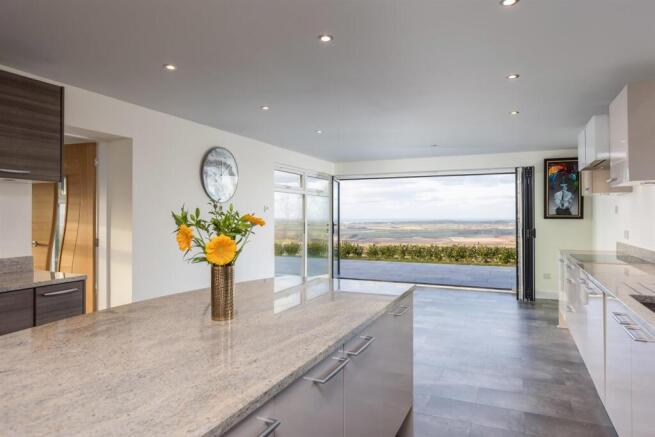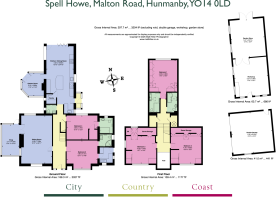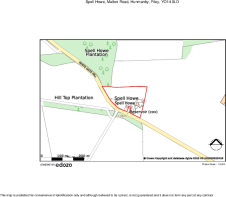
Spell Howe, White Gate Hill, Hunmanby, Filey

- PROPERTY TYPE
House
- BEDROOMS
5
- BATHROOMS
4
- SIZE
3,204 sq ft
298 sq m
- TENUREDescribes how you own a property. There are different types of tenure - freehold, leasehold, and commonhold.Read more about tenure in our glossary page.
Freehold
Key features
- Substantial detached house with land
- Outstanding coastline views from all rear windows
- Versatile accommodation of some 3200 sq ft with up to 5 bedrooms
- Ground floor bedroom suites, potential for annexe
- Significant outbuildings
- Potential for equestrian use
- Gardens, grounds and paddocks – totalling 4.6 acres
- 10 minutes’ drive to Filey and the sandy beaches of the Yorkshire coast
- Available with no onward purchase
Description
Spell Howe is a comprehensive renovation of a detached house that stands on its own with no close neighbours and with panoramic views from its elevated position at the top of White Gate Hill. The all-inclusive programme of renovation, inside and out, has just concluded and the property is offered as nearly new and ready to be occupied. Few opportunities exist to purchase a detached house with land and all-encompassing views across open countryside to the coastline, from Filey to Scarborough and beyond. Spell Howe comes with a garage, ample parking options for many vehicles, outbuildings and paddocks. It stands back from the road to Hunmanby, approached via a sweeping drive.
Entrance and staircase hall, cloakroom/wc, kitchenette, sitting room, snug, garden room, kitchen/dining room, utility room, rear entrance porch
5 bedrooms, 4 bathrooms
Double garage, outbuilding, dovecote, historic air raid shelter, field building
Driveway, parking and turning area, gardens and grounds
In all some 4.6 acres
Additional Information - Spell Howe was constructed in the mid-20th century and has been fully renovated and updated in the last two years. It is triple glazed throughout and many of the picture windows take advantage of the outstanding coastline views.
The principal ground floor rooms flank the central hallway and, at the far end, lies the 34 ft kitchen/dining room. A tantalising view of the coast can be glimpsed from the statement entrance looking directly through to the windows at the rear of the house. The kitchen/dining room is triple aspect with full height bifold doors that open to the terrace, creating a magnificent inside/outside space. The views are jaw-dropping. The room has underfloor heating and is fitted with sleek kitchen units, granite worktops, a large island unit, integrated Siemens appliances, a Rayburn stove and utility area. Alongside is a polygonal garden room with French doors onto the terrace. The well-proportioned sitting room has a linear, glass-fronted electric living flame fire and double doors opening to the snug with its wraparound glazing and magnificent outlook.
The accommodation is flexible with ground floor bedroom suites as well as a kitchenette that could combine with bedroom 5 and accompanying bathroom to form an annexe with an independent entrance. The bedrooms are all doubles and those on the first floor enjoy views of the coastline, one through a Velux balcony window. The principal bedroom suite is privately situated on the northern wing of the house, has wall-to-wall fitted wardrobes/cupboards, an en suite bathroom and a picture window framing the coastline view. The galleried landing makes a statement with a large window facing the tree-lined drive. Throughout the house provides ample storage options from generous bedroom eaves storage, to linen cupboards off the landing and a walk-in understairs cupboard off the hall.
Outside & Outbuildings - The property is approached through electric gates. A tree-lined gravel drive sweeps around to a turning circle in front of the house and the garage, continuing to a parking area outside the detached outbuilding. The approach is attractive with expanses of lawn and stands of trees underplanted with spring bulbs. A dovecote sits on the mound that forms the air raid shelter. The double garage is detached and brick-built with a pantile roof and electric doors. Its construction with cavity walls lends itself well to conversion to an annexe. An additional shed with metal structure and pantile roof extends nearly 40 ft. It has power, light, water and an insulated roof.
Behind the house and situated to take full advantage of the view is the expansive paved terrace accessed from the snug, garden room and kitchen/dining room. Steps descend to a generous area of lawn fully enclosed by a post and rail fence lined with a laurel hedge. A metal gate gives access to the parking area.
The paddock land lies predominantly to the north and west of the house. It is enclosed with fencing. There is a detached outbuilding that formerly served as a stable, and separate road access via a farm gate.
Environs - Hunmanby 2 miles, Filey 5 miles, Scarborough 8 miles, York 39 miles
The nearby village of Hunmanby is nestled on the edge of the Yorkshire Wolds some two miles from the local beach at Hunmanby Gap. The village is well served with amenities including a doctor’s surgery, primary school, several pubs, a variety of shops including grocers, butchers, and delicatessen and a 9-hole golf course. The nearby seaside towns of Filey and Scarborough provide a greater range of services as well as beautiful sandy beaches.
General - Tenure: Freehold
EPC Rating: E in 2020. On order, being re-assessed.
Council Tax Band: F
Services & Systems: Mains electricity and water. Oil central heating. Private drainage.
Fixtures & Fittings: Only those mentioned in these sales particulars are included in the sale. All others, such as fitted carpets, curtains, light fittings, garden ornaments etc., are specifically excluded but may be made available by separate negotiation.
Local Authority: North Yorkshire Council
Money Laundering Regulations: Prior to a sale being agreed, prospective purchasers are required to produce identification documents in order to comply with Money Laundering regulations. Your co-operation with this is appreciated and will assist with the smooth progression of the sale.
Directions: From Malton Road head up White Gate Hill and the property is approximately half a mile up the hill on the left hand side.
What3words: ///sketch.sued.recorders
Viewing: Strictly by appointment
Photographs, property spec and video highlights: March 2025
NB: Google map images may neither be current nor a true representation
Brochures
Property Spec- COUNCIL TAXA payment made to your local authority in order to pay for local services like schools, libraries, and refuse collection. The amount you pay depends on the value of the property.Read more about council Tax in our glossary page.
- Band: F
- PARKINGDetails of how and where vehicles can be parked, and any associated costs.Read more about parking in our glossary page.
- Yes
- GARDENA property has access to an outdoor space, which could be private or shared.
- Yes
- ACCESSIBILITYHow a property has been adapted to meet the needs of vulnerable or disabled individuals.Read more about accessibility in our glossary page.
- Ask agent
Energy performance certificate - ask agent
Spell Howe, White Gate Hill, Hunmanby, Filey
Add an important place to see how long it'd take to get there from our property listings.
__mins driving to your place
Your mortgage
Notes
Staying secure when looking for property
Ensure you're up to date with our latest advice on how to avoid fraud or scams when looking for property online.
Visit our security centre to find out moreDisclaimer - Property reference 33754155. The information displayed about this property comprises a property advertisement. Rightmove.co.uk makes no warranty as to the accuracy or completeness of the advertisement or any linked or associated information, and Rightmove has no control over the content. This property advertisement does not constitute property particulars. The information is provided and maintained by Blenkin & Co, York. Please contact the selling agent or developer directly to obtain any information which may be available under the terms of The Energy Performance of Buildings (Certificates and Inspections) (England and Wales) Regulations 2007 or the Home Report if in relation to a residential property in Scotland.
*This is the average speed from the provider with the fastest broadband package available at this postcode. The average speed displayed is based on the download speeds of at least 50% of customers at peak time (8pm to 10pm). Fibre/cable services at the postcode are subject to availability and may differ between properties within a postcode. Speeds can be affected by a range of technical and environmental factors. The speed at the property may be lower than that listed above. You can check the estimated speed and confirm availability to a property prior to purchasing on the broadband provider's website. Providers may increase charges. The information is provided and maintained by Decision Technologies Limited. **This is indicative only and based on a 2-person household with multiple devices and simultaneous usage. Broadband performance is affected by multiple factors including number of occupants and devices, simultaneous usage, router range etc. For more information speak to your broadband provider.
Map data ©OpenStreetMap contributors.
