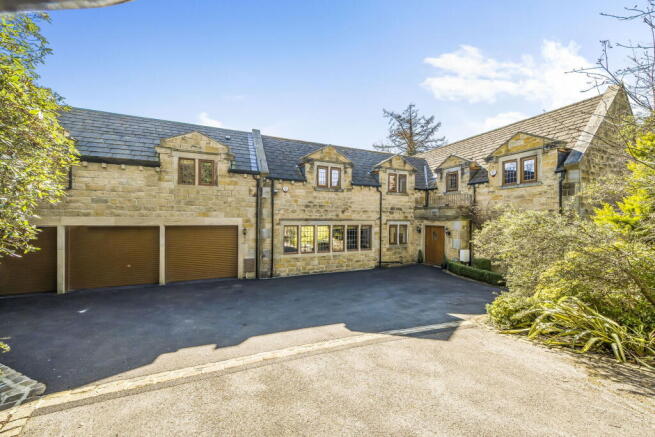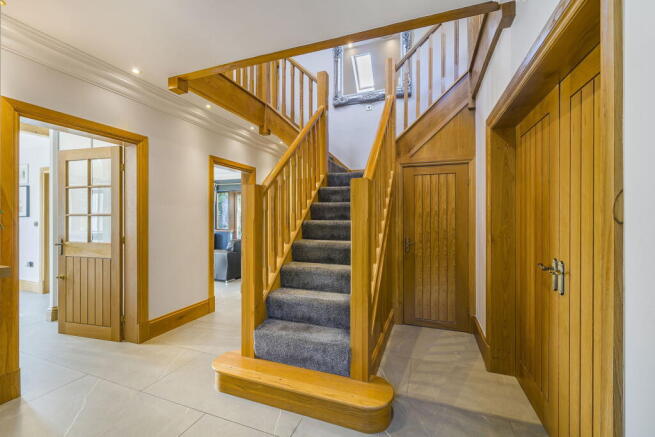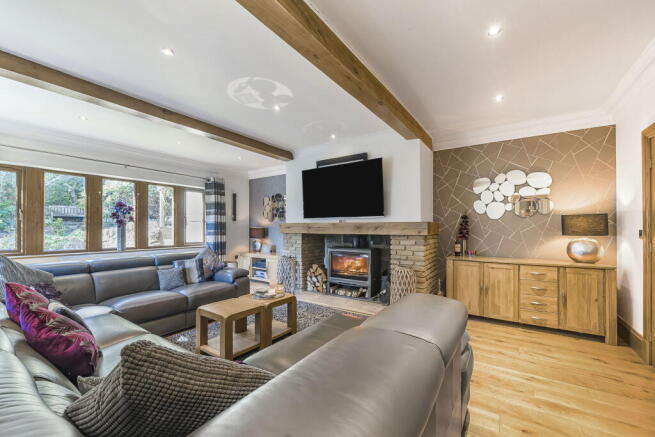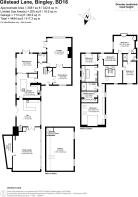Littlebeck, Gilstead Lane, Bingley, BD16 3LN

- PROPERTY TYPE
Detached
- BEDROOMS
5
- BATHROOMS
4
- SIZE
4,494 sq ft
418 sq m
- TENUREDescribes how you own a property. There are different types of tenure - freehold, leasehold, and commonhold.Read more about tenure in our glossary page.
Freehold
Key features
- Executive Five Bed Detached Home Measuring 4494sq ft Within a Generous Plot
- Triple Garage with Ample Private Parking Behind Electric Gates
- South Facing Garden with Electrically Controlled Pond, Hot Tub & Freshwater Beck
- Sonos Sound System Installed Throughout the Property
- Private Bar Leading into an Elevated Cinema Room with full Dolby ATMOS Sound System
- Principal Suite with Dressing Room & Spacious En-Suite
- Bedrooms 2 & 3 Benefitting from a "Jack & Jill" Suite
- Main Bathroom with Shower & Sunken Jacuzzi
- OFFERED WITH NO ONWARD CHAIN
- EPC Band B | Council Tax Band G
Description
"Littlebeck" is an elegant and thoughtfully designed home offering a harmonious blend of luxury, comfort, and practicality. Nestled within a private and secluded setting, this remarkable property has been meticulously extended and enhanced by the current owners, presenting a perfect balance of stylish living and exceptional entertaining space.
Upon entering, the welcoming reception hall sets the tone, featuring a striking galleried staircase and tasteful tiled flooring. From here, solid oak doors lead into the formal dining room, a sophisticated space with a statement feature wall and solid wood flooring. Double doors open into the impressive formal lounge, where a wood-burning stove creates a cosy yet grand ambience, complemented by a dual-aspect outlook over the landscaped gardens, accessible via patio doors.
Returning to the hall, a luxurious cloakroom/WC is conveniently positioned, along with access to a private snug, a tranquil retreat overlooking the garden, with direct access to both the outdoor space and the beautifully appointed kitchen. The kitchen itself is a masterpiece of contemporary design, featuring Aspen Ice quartz worktops, high-end cabinetry, and premium Siemens appliances, in addition to an Elica venting hob. Perfectly suited to both everyday living and entertaining, the space flows seamlessly into the bespoke bar, a sophisticated entertaining area complete with a glass display cabinet, bar seating, and bi-fold doors opening to the south-facing garden.
A separate staircase from the bar leads to a spectacular cinema and games room, spanning an impressive 9.5m x 6m and equipped with a full Dolby Atmos 7.2.2 sound system, a true haven for film and gaming enthusiasts. Situated above the triple garage, this exceptional space maximises the home's footprint while maintaining a seamless flow between entertainment and practicality. The triple garage below provides ample secure storage, making it an ideal space for car collectors.
The first floor is equally well-appointed, accessed via the galleried landing. The Principal Bedroom is a luxurious sanctuary, flooded with natural light via Velux windows, and features a raised king-size bed, a private dressing room, and an opulent en-suite shower room.
Bedrooms Two and Three are both spacious doubles, sharing a stylish Jack & Jill en-suite. Bedroom Three benefits further from a private loft area, ideal for additional storage or flexible use. Bedroom Four is a well-proportioned double with garden views, while Bedroom Five, though the smallest of the bedrooms, comfortably accommodates a double bed, also enjoying a serene outlook over the gardens.
The house bathroom is a beautifully designed space, boasting a sunken jacuzzi bath and a generous double shower unit.
Externally, the property is approached via electric gates, leading to an extensive driveway with ample parking. A charming parcel of land parallel to the drive features mature shrubbery and a majestic Oak Tree, protected by a Tree Preservation Order (TPO).
The south-facing rear garden is a true highlight, offering a private and tranquil outdoor retreat. A freshwater beck with a charming picket bridge adds to the idyllic setting, while a raised patio with a hot tub and pergola, a manicured lawn, and a designated seating area provide the perfect backdrop for summer entertaining.
Originally built in 2008, Littlebeck has been tastefully extended to include the outstanding triple garage and entertainment quarter. Featuring a Sonos sound system throughout, the property is ideally located close to woodland walks, Bingley, Shipley Glen, and the UNESCO World Heritage Site of Saltaire Village. It is also within easy reach of highly regarded schools and excellent transport links, including Bingley Train Station, offering convenient access to Leeds and Bradford.
The property benefits from mains-connected gas, electricity, and water, with a private pump managing water and foul drainage away from the home.
Gilstead is a sought-after village on the edge of Bingley, offering a perfect blend of countryside charm and convenience. With its leafy surroundings, characterful homes, and access to stunning walks across the moors and St. Ives Estate, it’s an ideal setting for those seeking peace while remaining well-connected. Bingley town centre is just a short distance away, providing excellent schools, independent shops, and direct rail links to Leeds and Bradford. A fantastic location for families and professionals alike.
Offered with no onward chain.
Agent Disclaimer:
We have not tested the equipment, services, or installations at this property and recommend that prospective buyers arrange for a qualified professional to inspect any appliances before making a commitment.
VIEWINGS – Strictly By Appointment only through Macaulay & Co. We advise all potential viewers to read our Privacy Policy, available on our website or as a printed copy upon request.
Tel:
Any floor plans are for guidance and illustrative purposes only. While we strive for accuracy, we cannot guarantee the precise layout, dimensions, or details shown. Any measurements or boundaries should be verified through the title deeds. We accept no liability for any loss or damage arising from reliance on this information.
These details have been prepared using observations and information provided by the seller. A full structural survey has not been carried out.
Thinking of selling? Macaulay & Co. offer FREE Market Appraisals – contact us to see how we can help.
Brochures
Brochure 1- COUNCIL TAXA payment made to your local authority in order to pay for local services like schools, libraries, and refuse collection. The amount you pay depends on the value of the property.Read more about council Tax in our glossary page.
- Band: G
- PARKINGDetails of how and where vehicles can be parked, and any associated costs.Read more about parking in our glossary page.
- Garage,Driveway,Off street,Gated
- GARDENA property has access to an outdoor space, which could be private or shared.
- Patio,Private garden
- ACCESSIBILITYHow a property has been adapted to meet the needs of vulnerable or disabled individuals.Read more about accessibility in our glossary page.
- Ask agent
Littlebeck, Gilstead Lane, Bingley, BD16 3LN
Add an important place to see how long it'd take to get there from our property listings.
__mins driving to your place
Your mortgage
Notes
Staying secure when looking for property
Ensure you're up to date with our latest advice on how to avoid fraud or scams when looking for property online.
Visit our security centre to find out moreDisclaimer - Property reference S1250362. The information displayed about this property comprises a property advertisement. Rightmove.co.uk makes no warranty as to the accuracy or completeness of the advertisement or any linked or associated information, and Rightmove has no control over the content. This property advertisement does not constitute property particulars. The information is provided and maintained by Macaulay & Co, Cross Hills. Please contact the selling agent or developer directly to obtain any information which may be available under the terms of The Energy Performance of Buildings (Certificates and Inspections) (England and Wales) Regulations 2007 or the Home Report if in relation to a residential property in Scotland.
*This is the average speed from the provider with the fastest broadband package available at this postcode. The average speed displayed is based on the download speeds of at least 50% of customers at peak time (8pm to 10pm). Fibre/cable services at the postcode are subject to availability and may differ between properties within a postcode. Speeds can be affected by a range of technical and environmental factors. The speed at the property may be lower than that listed above. You can check the estimated speed and confirm availability to a property prior to purchasing on the broadband provider's website. Providers may increase charges. The information is provided and maintained by Decision Technologies Limited. **This is indicative only and based on a 2-person household with multiple devices and simultaneous usage. Broadband performance is affected by multiple factors including number of occupants and devices, simultaneous usage, router range etc. For more information speak to your broadband provider.
Map data ©OpenStreetMap contributors.




