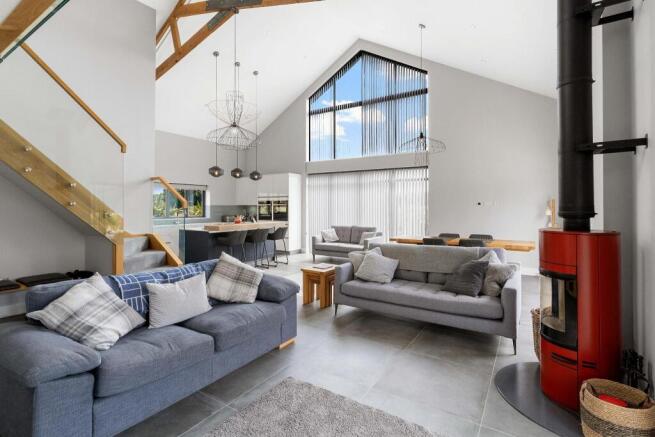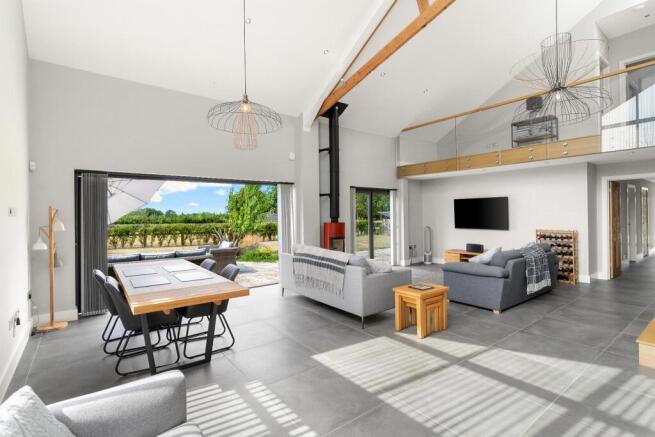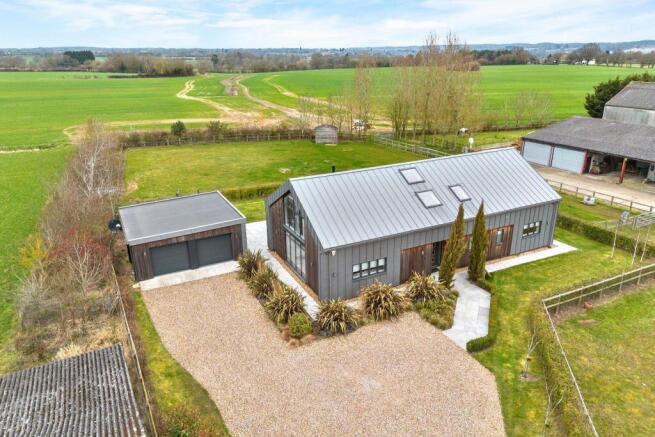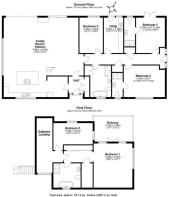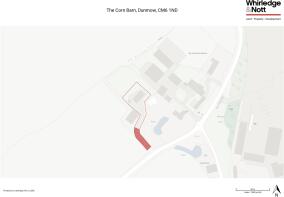Dunmow

- PROPERTY TYPE
Barn Conversion
- BEDROOMS
5
- SIZE
Ask agent
- TENUREDescribes how you own a property. There are different types of tenure - freehold, leasehold, and commonhold.Read more about tenure in our glossary page.
Freehold
Key features
- Detached
- Barn Conversion
- Parking
- Garage
- Rural Views
- 4 Bedroom
- 5 Bedroom
- En-suites
- Garden
- Balcony
Description
CLICK HERE FOR A VIRTUAL TOUR
Location
The property is located off of High Easter Road in the hamlet of Wells Tye Green between the villages of Barnston and High Easter. The location provides panoramic views of surrounding farmland whilst also offering accessible transport links being located within a 7 minute drive of the town of Dunmow and approximately a 5 minute drive of the A120, providing easy access to London Stansted airport within approximately 10 minutes. There is also further access to the M11 Junction 8 within approximately 15 minutes.
Bishops Stortford and Chelmsford railway stations are located within approximately a 25 minute drive of the property and provide direct rail services to London.
The area also benefits from a number of schools with Felsted Independent School located within 6 miles and Bishops Stortford College within 12 miles.
Access
Access to the property is taken via a private shingle driveway from High Easter Road via a pair of electric security gates.
The Property
Ground Floor
- Double height entrance hall with vaulted ceiling and separate storage cupboard.
- Open plan, double height kitchen and living area with vaulted ceiling, floor to ceiling windows, grey painted with tiled flooring throughout with two sets of double glazed bifold doors providing easy access to the garden. The area benefits from a built-in woodburning stove, built in laminated kitchen units with white marble work surfaces and separate island area with underlighting. The kitchen is supplied with a built-in fridge freezer unit, dishwasher, built-in oven and microwave units at eye level and separate induction hobs (8.91m x 8.25m).
- Hallway with tiled flooring and lower level lighting throughout, two storage cupboards and UPVC D/G door to the garden.
- Bedroom 1: (2.57 x 3.6m) - UPVC D/G window to the rear, grey painted with wood effect floor tiles.
- Bathroom: (2.26 x 3.69m) - Tiled marble floor with separate shower cubicle, free standing, double ended bath, UPVC D/G obscured glass window, suspended sink and drawer unit, built-in storage cupboard, heated towel rail.
- Utility: (3.61 x 2.15 m Max) - Grey tiled floor, UPVC D/G Window and door to the rear garden, built-in storage cupboard, built-in white laminate units with grey laminate work surface, stainless steal sink. Washing machine and tumble dryer available by separate negotiation.
- Bedroom 2: (4.32 x 3.68m) - Grey painted with wood effect tiled flooring and UPVC D/G window overlooking the front garden.
- Ensuite: (1.18 x 2.85m) - Grey tiled floors and walls, UPVC D/G window with obscured glass, heated towel rail, toilet, suspended white sink and drawer unit and walk in shower with sliding glass doors.
- Bedroom 3: (3.19 x 3.63m) - UPVC D/G double doors to the garden, grey painted walls and wood effect tiled floor.
- Ensuite: (1.18 x 2.84m) - Grey tiled walls and flooring, heated towel rail, toilet, suspended white sink and drawer unit, walk-in shower cubicle with sliding glass door.
First Floor
- Open aspect staircase with grey carpet with glazed balustrades to a seating area overlooking the ground floor living space (6.03 x 1.72m)
- Study / Nursery: (2.34 x 4.35m) - White painted loft conversion style study with loft storage space, UPVC D/G skylight and window, sloped ceiling and grey carpet.
- Bathroom: (3.02 x 2.69m) - Grey tiled floor, white marble effect tiled walls with toilet, white suspended sink and drawer units, towel rail, freestanding, double-ended bath and walk-in shower cubicle with sliding glass door.
- Master Suite: (4.28 x 4.91m) - Walk way with built-in sliding wardrobes leading to a white painted, loft-conversion style bedroom area with grey carpets, sloping ceiling, loft storage space, D/G UPVC full height windows and double door access to a private balcony area with far reaching countryside views.
Externally
The property benefits from a detached double garage with electric doors, electricity and water connections (6.68 x 6.69m).
The property overlooks a wrap around garden with patio seating area, and benefits from a lawn with cultivated garden borders and secure fencing surrounding the property.
Notice
Whirledge & Nott does not have any authority to give representations or warranties in relation to the property. These particulars do not form part of any offer or contract. All descriptions, photographs and plans are for guidance only and should not be relied upon as statements or representations of fact. All measurements are approximate. No assumption should be made that the property has the necessary planning, building regulations or other consents. Whirledge & Nott has not carried out a survey nor tested any appliances, services or facilities. Purchasers must satisfy themselves by inspection or otherwise.
Viewing
Strictly by appointment Viewing of the property is entirely at the risk of the enquirer. Neither Whirledge & Nott nor the vendor accept any responsibility for any damage, injury or accident during viewing.
Joint agent
Fine and Country
Restrictive Covenants, Easements and RIghts of Way
The property is sold with any existing Restrictive Covenants, Easements or Rights of Way in place whether mentioned in these details or not.
The owner of the adjacent Straw Barn reserves a right of access to the Straw Barn over the area of the drive hatched on the attached plan. Maintenance costs to be shared by separate negotiation between the owners.
Viewing
Strictly by appointment Viewing of the property is entirely at the risk of the enquirer. Neither Whirledge & Nott nor the vendor accept any responsibility for any damage, injury or accident during viewing.
Services
We understand that mains water and electricity are connected. There is oil fired central heating and private drainage.
There is a full alarm system and security cameras are available.
We understand BT and county broadband are available.
The ground floor living areas benefit from underfloor heating.
Council Tax Band
The property is assessed as Council Tax Band G.
EPC
The property is classed as Band C.
Brochures
Brochure 1- COUNCIL TAXA payment made to your local authority in order to pay for local services like schools, libraries, and refuse collection. The amount you pay depends on the value of the property.Read more about council Tax in our glossary page.
- Ask agent
- PARKINGDetails of how and where vehicles can be parked, and any associated costs.Read more about parking in our glossary page.
- Yes
- GARDENA property has access to an outdoor space, which could be private or shared.
- Yes
- ACCESSIBILITYHow a property has been adapted to meet the needs of vulnerable or disabled individuals.Read more about accessibility in our glossary page.
- Ask agent
Dunmow
Add an important place to see how long it'd take to get there from our property listings.
__mins driving to your place
About Whirledge and Nott, Margaret Roding
The Estate Office, White Hall, Margaret Roding, Dunmow, CM6 1QL



Your mortgage
Notes
Staying secure when looking for property
Ensure you're up to date with our latest advice on how to avoid fraud or scams when looking for property online.
Visit our security centre to find out moreDisclaimer - Property reference 4753. The information displayed about this property comprises a property advertisement. Rightmove.co.uk makes no warranty as to the accuracy or completeness of the advertisement or any linked or associated information, and Rightmove has no control over the content. This property advertisement does not constitute property particulars. The information is provided and maintained by Whirledge and Nott, Margaret Roding. Please contact the selling agent or developer directly to obtain any information which may be available under the terms of The Energy Performance of Buildings (Certificates and Inspections) (England and Wales) Regulations 2007 or the Home Report if in relation to a residential property in Scotland.
*This is the average speed from the provider with the fastest broadband package available at this postcode. The average speed displayed is based on the download speeds of at least 50% of customers at peak time (8pm to 10pm). Fibre/cable services at the postcode are subject to availability and may differ between properties within a postcode. Speeds can be affected by a range of technical and environmental factors. The speed at the property may be lower than that listed above. You can check the estimated speed and confirm availability to a property prior to purchasing on the broadband provider's website. Providers may increase charges. The information is provided and maintained by Decision Technologies Limited. **This is indicative only and based on a 2-person household with multiple devices and simultaneous usage. Broadband performance is affected by multiple factors including number of occupants and devices, simultaneous usage, router range etc. For more information speak to your broadband provider.
Map data ©OpenStreetMap contributors.
