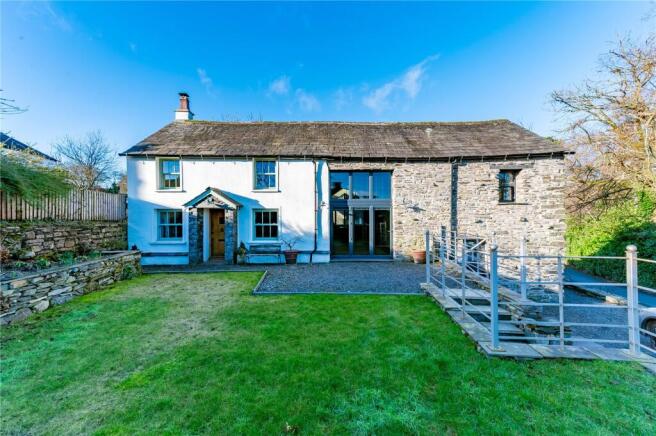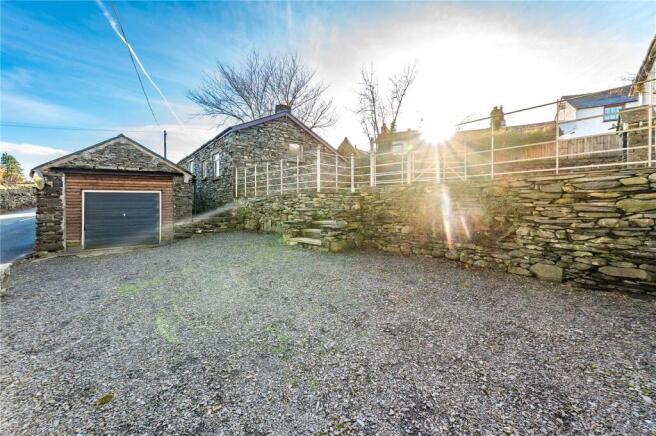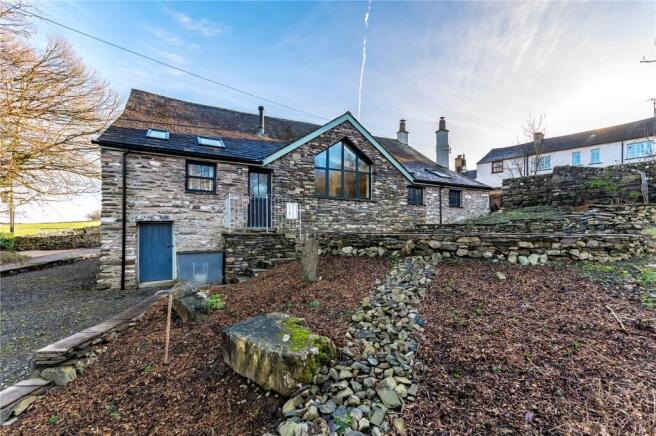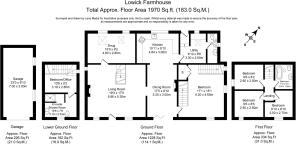
Lowick Farmhouse, Lowick Green, Ulverston, Cumbria

- PROPERTY TYPE
Barn Conversion
- BEDROOMS
4
- SIZE
Ask agent
- TENUREDescribes how you own a property. There are different types of tenure - freehold, leasehold, and commonhold.Read more about tenure in our glossary page.
Freehold
Key features
- Traditional cottage with extension into adjoining barn.
- Spacious and characterful living areas.
- Four well-proportioned bedrooms.
- Generous outdoor spaces.
- Ample parking.
- Idyllic rural setting on the edge of the Lake District National Park.
Description
Lowick Farmhouse is a beautifully refurbished and extended period home, seamlessly blending traditional charm with modern comforts. Originally a characterful cottage, the property has been extended into an adjoining barn, creating a spacious and versatile home full of original features. With exposed beams, stone walls, and period fireplaces, the farmhouse retains its historic charm while offering stylish and comfortable living spaces.
Set in the picturesque hamlet of Lowick Green, the property enjoys a peaceful rural setting on the outskirts of the Lake District National Park. Surrounded by rolling countryside, it is an ideal retreat for those seeking a tranquil lifestyle with breathtaking views and easy access to the region’s renowned outdoor pursuits. Coniston Water and Grizedale Forest are just a short drive away, offering a wealth of walking, cycling, and sailing opportunities.
Internally, the farmhouse boasts spacious and well-appointed accommodation, including a welcoming living room with a log burner, a snug with Velux windows, and a large country-style kitchen featuring a triangular gable window, oak cabinetry, and a central island with granite worktops. The dining room, with bifold doors leading to the front garden, is a perfect space for entertaining. Upstairs, the property offers generously sized bedrooms, including a master suite with exposed beams, built-in storage, and an en-suite bathroom, plus a useful dressing room. The home has been designed to offer both charm and practicality, with ample storage throughout.
Despite its tranquil setting, Lowick Farmhouse is well connected, with the nearby A5092 providing easy access to the A590 and M6 motorway, making it an excellent choice for those commuting or traveling further afield. The nearby historic market town of Ulverston is just a short drive away, offering a range of independent shops, restaurants, supermarkets, and excellent schools. The popular village of Coniston, known for its stunning lake and outdoor activities, is also within easy reach.
With its charming character, high-quality finish, and unbeatable location, Lowick Farmhouse is a rare opportunity to own a beautiful country home in one of Cumbria’s most desirable locations.
Directions
1. From Junction 36 of the M6, head northeast.
2. Take the left-hand slip road signposted for Barrow, Windermere, and Kendal.
3. Merge onto the A590.
4. Take a slight left onto the slip road for Barrow, Milnthorpe, and the A6.
5. At the roundabout, take the first exit onto the A590.
6. Continue on the A590, passing through Meathop Roundabout by taking the second exit onto Lindale Bypass.
7. Stay on the A590, then at Newby Bridge Roundabout, take the first exit to remain on the same road.
8. At Greenodd Roundabout, take the second exit onto the A5092.
9. Turn right onto the A5084.
10. Your destination is immediately on the left.
Location
Nestled in the picturesque hamlet of Lowick Green, Lowick Farmhouse enjoys a peaceful yet well-connected setting on the outskirts of the Lake District National Park.
This idyllic rural location offers breathtaking countryside views while being just a short drive from the charming market town of Ulverston, known for its independent shops, cafés, and vibrant festivals.
Surrounded by rolling hills and open farmland, Lowick Green is perfect for those who appreciate outdoor pursuits, with scenic walking routes, cycling trails, and access to Coniston Water just a few miles away.
Despite its tranquil setting, the property benefits from excellent transport links, with the A5092 providing easy access to the A590, connecting to major routes towards the M6 motorway and beyond.
Outside
Lowick Farmhouse enjoys well-designed outdoor spaces that seamlessly connect with the home’s interior. The front garden, accessible via bifold patio doors from the dining room, features a lawned area and a patio, creating a perfect space for relaxing and entertaining.
To the rear, the garden is accessed through the kitchen’s external door, leading to a gravelled patio area surrounded by tiered flower beds, adding charm and colour to the outdoor setting.
In addition, the farmhouse includes a separate vegetable garden, located on the opposite side of the road. This space is home to fruit trees and a greenhouse, offering an excellent opportunity for gardening enthusiasts to grow their own produce.
The property also benefits from ample parking for residents and visitors alike.
Services
The property benefits from mains electricity, mains water, and mains sewerage. The heating system is powered by a universal thermal store along with an oil-fired boiler, which is located in the outhouse, also used as a log store. The oil tank is situated at the rear of the property.
Utility Room
3m x 2.6m
Accessed via the back door, the utility room is a practical and well-appointed space featuring stone flooring and oak units with granite worktops, offering both durability and style. The room is equipped with plumbing for a washing machine, space for a dryer and a large fridge freezer.
Downstairs WC
3m x 1m
A convenient cloakroom featuring a toilet and wash hand basin, ideal for guests and everyday use.
Kitchen
4.84m x 3m
A stunning and spacious country-style kitchen featuring a large triangular gable window, allowing for an abundance of natural light. The kitchen is beautifully designed with oak cupboards and granite worktops, complemented by tile flooring and exposed beams that add character and charm. At the heart of the room is a central island with an oak base and granite worktop, providing additional workspace and storage. High-quality appliances include an induction hob with extractor fan, electric oven, and microwave, along with a sink positioned for practicality. A chandelier adds a touch of elegance, while traditional feature hooks on the beams reflect the farmhouse’s historic charm.
Dining Room
5.3m x 3m
A spacious and inviting dining area with easy access to the kitchen, perfect for both everyday meals and entertaining. The room features slate flooring, adding a stylish and durable touch. Bifolding patio doors open onto the patio and front garden, seamlessly connecting indoor and outdoor spaces. A stove with a back burner provides warmth and a cozy ambiance, enhancing the character of the room.
Living Room
5.86m x 5.3m
Steeped in character, the living room forms part of the original cottage, offering a cozy and inviting atmosphere. The room is carpeted for warmth and comfort, with stunning exposed stone walls adding to its charm. A log burner serves as a focal point, creating a cosy retreat during colder months. Natural light floods the space through two sliding sash windows, while an understairs cupboard provides useful storage.
Snug
4.8m x 2.8m
A charming smaller living room, perfect for a cozy retreat or additional seating area. The room features slate window sills and Velux windows, allowing natural light to brighten the space. Exposed beams add character, while a log burner creates a warm and inviting ambiance. The room is carpeted, enhancing its comfort and homely feel.
Master Bedroom
5.2m x 4.6m
A spacious double bedroom featuring a distinctive round window set between two sliding sash windows, allowing plenty of natural light to fill the room. The bedroom is carpeted for added comfort and includes two built-in cupboards, one of which houses the universal thermal store, managing the hot water and heating system. Exposed ceiling beams add character to the room. Stairs lead down to a dressing room and en-suite bathroom, providing added convenience and a private sanctuary within the master suite.
Master Dressing Room
3.19m x 2.8m
A useful space located below the master bedroom, providing an ideal area for a dressing room. This practical room offers ample storage and organisation options, perfect for creating a dedicated space for wardrobes, accessories, and personal items.
Master En Suite
3.19m x 2.33m
A stylish en-suite bathroom featuring a WC, wash hand basin, and shower. The room is finished with tiled floors and walls, offering a clean, modern look and easy maintenance.
Bathroom
2.40m x 1.80 - A well-appointed main bathroom featuring a bath with overhead shower, perfect for both relaxation and practicality. The room is finished with tiled floors and walls, adding a sleek and modern touch. Additional features include a WC, wash hand basin, and a heated towel rail, ensuring comfort and convenience.
Bedroom 1
2.9m x 2.5m
A charming traditional cottage-style double bedroom with wooden flooring that adds warmth and character to the space. The room features a classic sliding sash window, allowing natural light to flood in, enhancing its cozy and inviting atmosphere.
Besroom 2
2.9m x 2.6m
A charming traditional cottage-style double bedroom with wooden flooring that adds warmth and character to the space. The room features a classic sliding sash window, allowing natural light to flood in, enhancing its cozy and inviting atmosphere.
Bedroom 3
3m x 2.7m
The smallest of the bedrooms, Bedroom 3 offers a similar feel to Bedroom 1 and Bedroom 2, with wooden flooring and a classic sliding sash window. It enjoys views out to the front of the property, creating a tranquil and light-filled space.
Brochures
Particulars- COUNCIL TAXA payment made to your local authority in order to pay for local services like schools, libraries, and refuse collection. The amount you pay depends on the value of the property.Read more about council Tax in our glossary page.
- Band: D
- PARKINGDetails of how and where vehicles can be parked, and any associated costs.Read more about parking in our glossary page.
- Yes
- GARDENA property has access to an outdoor space, which could be private or shared.
- Yes
- ACCESSIBILITYHow a property has been adapted to meet the needs of vulnerable or disabled individuals.Read more about accessibility in our glossary page.
- Ask agent
Energy performance certificate - ask agent
Lowick Farmhouse, Lowick Green, Ulverston, Cumbria
Add an important place to see how long it'd take to get there from our property listings.
__mins driving to your place
Your mortgage
Notes
Staying secure when looking for property
Ensure you're up to date with our latest advice on how to avoid fraud or scams when looking for property online.
Visit our security centre to find out moreDisclaimer - Property reference KEN230001. The information displayed about this property comprises a property advertisement. Rightmove.co.uk makes no warranty as to the accuracy or completeness of the advertisement or any linked or associated information, and Rightmove has no control over the content. This property advertisement does not constitute property particulars. The information is provided and maintained by H&H Land & Estates, Penrith. Please contact the selling agent or developer directly to obtain any information which may be available under the terms of The Energy Performance of Buildings (Certificates and Inspections) (England and Wales) Regulations 2007 or the Home Report if in relation to a residential property in Scotland.
*This is the average speed from the provider with the fastest broadband package available at this postcode. The average speed displayed is based on the download speeds of at least 50% of customers at peak time (8pm to 10pm). Fibre/cable services at the postcode are subject to availability and may differ between properties within a postcode. Speeds can be affected by a range of technical and environmental factors. The speed at the property may be lower than that listed above. You can check the estimated speed and confirm availability to a property prior to purchasing on the broadband provider's website. Providers may increase charges. The information is provided and maintained by Decision Technologies Limited. **This is indicative only and based on a 2-person household with multiple devices and simultaneous usage. Broadband performance is affected by multiple factors including number of occupants and devices, simultaneous usage, router range etc. For more information speak to your broadband provider.
Map data ©OpenStreetMap contributors.






