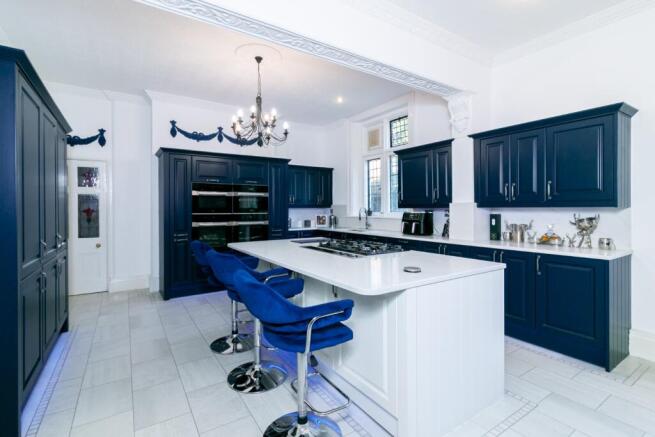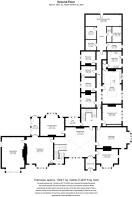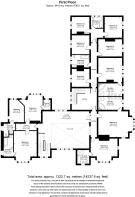The Mansion House, Bromham

- PROPERTY TYPE
Detached
- BEDROOMS
17
- BATHROOMS
9
- SIZE
14,237 sq ft
1,323 sq m
- TENUREDescribes how you own a property. There are different types of tenure - freehold, leasehold, and commonhold.Read more about tenure in our glossary page.
Freehold
Key features
- A Home That Stands Apart – This grand 1897 Victorian estate offers history, presence, and over 14,000 sq. ft. of space—a rare opportunity to create something truly special
- Space for Every Possibility – With 17 bedrooms, 9 bathrooms, and 8 reception rooms, this home suits any lifestyle—ideal for multi-generational living, grand entertaining, or a private retreat
- More than a home—it's a legacy. Designed by G.P. Allen, with intricate woodwork, a double-height hall, and period fireplaces, this remarkable home is ready for its next chapter.
- A Setting Like No Other – Tucked behind secure gates, the 8.6 acres of private parkland provide space, privacy, and a sense of escape while remaining well connected to Bedford and beyond
- Entertaining on a Grand Scale – From formal occasions to relaxed gatherings or quiet moments, the many reception rooms make this a home made for sharing.
- Not Just a Kitchen, a Place to Gather – A striking, character-filled space that blends modern convenience with warmth, bringing people together at the heart of the home.
- A Rare Opportunity for Leisure – Two tennis courts sit within the grounds, with planning approved to transform one into an outbuilding with a pool, sauna, games room, and changing facilities.
- History Meets Potential – Once a country estate, then a hospital, now a private home, this mansion’s story continues to evolve. Its next chapter is ready to be written.
- A Location That Offers More – Enjoy a peaceful setting with Bedford’s market town charm, rail links to London, and top schools all close by.
- A Home to Explore, Not Just View – Some homes you visit. This one, you take your time to experience
Description
A Grand Home with Space to Shape
Historic Setting, Private Grounds
A Home That Stands Apart
About the Area
- The nearby market town of Bedford offers independent shops, restaurants, and highly regarded schools.
- Rail services from Bedford station provide direct links to London St Pancras in under 40 minutes, making it a viable option for those needing access to the capital.
- Road links via the A421, A6, and M1 offer straightforward connections to Milton Keynes, Cambridge, and beyond.
- The surrounding countryside provides opportunities for equestrian pursuits, walking trails, and golfing, all within easy reach.
Brochures
Brochure 1- COUNCIL TAXA payment made to your local authority in order to pay for local services like schools, libraries, and refuse collection. The amount you pay depends on the value of the property.Read more about council Tax in our glossary page.
- Band: H
- PARKINGDetails of how and where vehicles can be parked, and any associated costs.Read more about parking in our glossary page.
- Gated
- GARDENA property has access to an outdoor space, which could be private or shared.
- Yes
- ACCESSIBILITYHow a property has been adapted to meet the needs of vulnerable or disabled individuals.Read more about accessibility in our glossary page.
- Ask agent
The Mansion House, Bromham
Add an important place to see how long it'd take to get there from our property listings.
__mins driving to your place
Your mortgage
Notes
Staying secure when looking for property
Ensure you're up to date with our latest advice on how to avoid fraud or scams when looking for property online.
Visit our security centre to find out moreDisclaimer - Property reference BYD_LTC_LFSYCL_767_990405449. The information displayed about this property comprises a property advertisement. Rightmove.co.uk makes no warranty as to the accuracy or completeness of the advertisement or any linked or associated information, and Rightmove has no control over the content. This property advertisement does not constitute property particulars. The information is provided and maintained by By Design, London. Please contact the selling agent or developer directly to obtain any information which may be available under the terms of The Energy Performance of Buildings (Certificates and Inspections) (England and Wales) Regulations 2007 or the Home Report if in relation to a residential property in Scotland.
*This is the average speed from the provider with the fastest broadband package available at this postcode. The average speed displayed is based on the download speeds of at least 50% of customers at peak time (8pm to 10pm). Fibre/cable services at the postcode are subject to availability and may differ between properties within a postcode. Speeds can be affected by a range of technical and environmental factors. The speed at the property may be lower than that listed above. You can check the estimated speed and confirm availability to a property prior to purchasing on the broadband provider's website. Providers may increase charges. The information is provided and maintained by Decision Technologies Limited. **This is indicative only and based on a 2-person household with multiple devices and simultaneous usage. Broadband performance is affected by multiple factors including number of occupants and devices, simultaneous usage, router range etc. For more information speak to your broadband provider.
Map data ©OpenStreetMap contributors.





