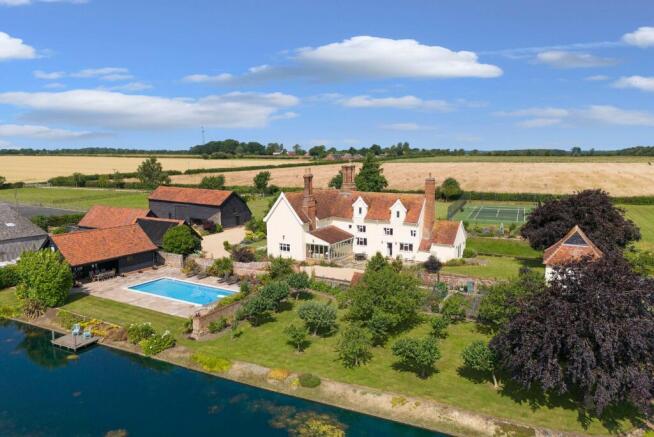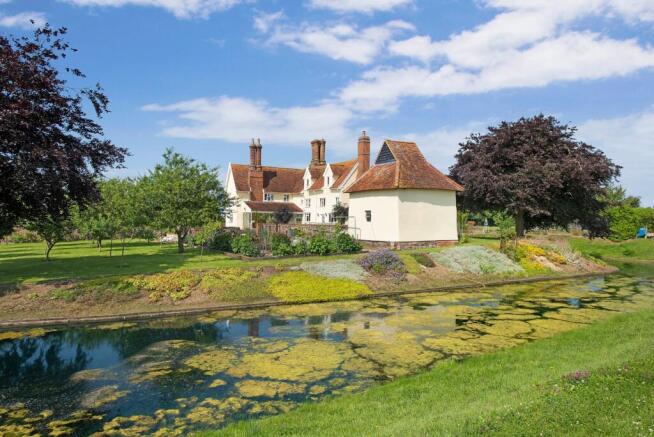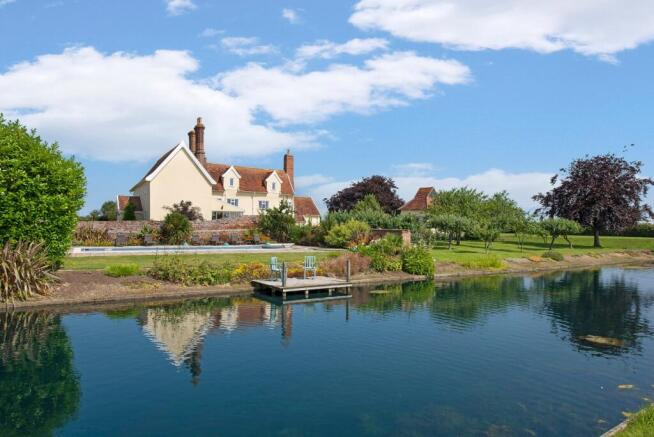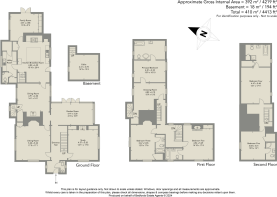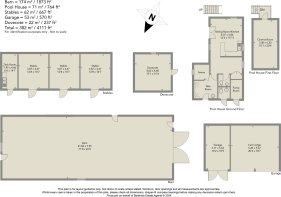Great Barton, Suffolk

- PROPERTY TYPE
Detached
- BEDROOMS
5
- BATHROOMS
5
- SIZE
4,220 sq ft
392 sq m
- TENUREDescribes how you own a property. There are different types of tenure - freehold, leasehold, and commonhold.Read more about tenure in our glossary page.
Freehold
Description
The Property (4,413ft2)
Situated in a rural setting on the fringes of this well-regarded village, Redcastle Farmhouse is an exceptional period house, being Grade II listed due to its historical relevance and architect interest and built of traditional timber-frame construction with lime-washed elevations under a clay peg-tiled roofline.
With the earliest part of the property dating back to the 16th-century, there are many notable original features together with later 17th and 19th-century alterations which have been complemented by further remodelling in the last 20 years by the present owners - as a result the whole property provides a cohesive and well-arranged family home with comfortable and well-proportioned accommodation extending to around 4,400ft2.
The living space is arranged over three floors, comprising a large entrance/reception hall with tiled and oak flooring with staircase rising to first floor, cloakroom, an elegant double aspect study with fireplace housing a gas stove, a sitting room which also enjoys a double aspect with attractive red-brick fireplace and doors to the dining room – a superb formal room with exposed timbers and large inglenook with some original ‘recycled’ Abbey stone and wood-burning stove, with secondary staircase to the first floor.
The kitchen has been beautifully fitted with a bespoke solid oak farmhouse kitchen being equipped with freestanding range cooker with extractor over, granite worktop and matching island with breakfast bar, tiled flooring and access down to the garden terrace, a wine cellar, utility room and cloakroom. Accessed from the kitchen is a family room with tiled floors, fitted storage cupboards, exposed chimney breast and access to a garden terrace. The modern oak-framed garden room enjoys an easterly aspect with ceiling fans and tiled floor.
On the first floor, is a large landing area, with the two front bedrooms forming part of the 19th-century front wing, with wonderful views over the grounds, generous ceiling heights and their own en suite bathrooms. The landing continues to the original timber-frame building, which forms the principal bedroom wing, with large double aspect dressing room/bedroom, leading to bedroom and bathroom, with exposed timbers, wide original floorboards, ball-and-claw bath separate shower cubicle, low level WC and pedestal wash basin. On the second floor is a landing with exposed chimney breast, with two double bedroom suites, exposed timbers and floorboards.
Outbuildings
Within the grounds of Redcastle Farmhouse are a number of buildings, providing versatile options for those looking for overflow accommodation, entertaining areas or workspace. The Pool House (764ft2) comprising an open-plan entertaining area with fitted kitchen, shower/changing facilities and sauna, boiler room and exterior staircase to a cinema/games room. The Suffolk Barn (1,873ft2) is a stunning original agricultural timber-frame barn, equipped with bar area and perfect for family weddings or entertaining space.
Outside
Redcastle Farmhouse is approached from the village lane via gates onto a long, sweeping gravelled drive, leading around to the extensive parking and double cart-lodge with adjoining workshop. There are gates giving access to the yard, with three stables and tack room, expanse of hard-standing leading to a fenced 60m x 20m menage. There are further post-and-rail paddocks to the west and north.
The formal gardens have been beautifully landscaped and designed, with a variety of ‘rooms’ within the land, from a landscaped gravelled garden, active vegetable gardens, to clever planting around the moat. Within the grounds is a heating swimming pool, tennis court and charming 16th-century Grade II listed timber-framed rectangular dovecote.
Services
Mains water and electricity • LPG-fired heating • Private drainage via Klargester Treatment Plant • Council Tax Band ‘G’ • Full fibre broadband connected • Mobile: Ofcom suggest all providers likely.
Location
Redcastle Farmhouse whilst addressed as Great Barton, actually falls within the parish of Pakenham, a well-regarded and attractive Suffolk village with a thriving community, with its local amenities including stores/post office, village hall, parish church and best known for its two historic mills, a watermill and windmill.
The village also offers a toddler group, various events throughout the year and the local public house (The Fox), which serves real ales and food. It’s also in the catchment of an Ofsted outstanding primary school.
Brochures
Particulars- COUNCIL TAXA payment made to your local authority in order to pay for local services like schools, libraries, and refuse collection. The amount you pay depends on the value of the property.Read more about council Tax in our glossary page.
- Band: TBC
- PARKINGDetails of how and where vehicles can be parked, and any associated costs.Read more about parking in our glossary page.
- Yes
- GARDENA property has access to an outdoor space, which could be private or shared.
- Yes
- ACCESSIBILITYHow a property has been adapted to meet the needs of vulnerable or disabled individuals.Read more about accessibility in our glossary page.
- Ask agent
Energy performance certificate - ask agent
Great Barton, Suffolk
Add an important place to see how long it'd take to get there from our property listings.
__mins driving to your place



Your mortgage
Notes
Staying secure when looking for property
Ensure you're up to date with our latest advice on how to avoid fraud or scams when looking for property online.
Visit our security centre to find out moreDisclaimer - Property reference BSE240207. The information displayed about this property comprises a property advertisement. Rightmove.co.uk makes no warranty as to the accuracy or completeness of the advertisement or any linked or associated information, and Rightmove has no control over the content. This property advertisement does not constitute property particulars. The information is provided and maintained by Bedfords, Bury St Edmunds. Please contact the selling agent or developer directly to obtain any information which may be available under the terms of The Energy Performance of Buildings (Certificates and Inspections) (England and Wales) Regulations 2007 or the Home Report if in relation to a residential property in Scotland.
*This is the average speed from the provider with the fastest broadband package available at this postcode. The average speed displayed is based on the download speeds of at least 50% of customers at peak time (8pm to 10pm). Fibre/cable services at the postcode are subject to availability and may differ between properties within a postcode. Speeds can be affected by a range of technical and environmental factors. The speed at the property may be lower than that listed above. You can check the estimated speed and confirm availability to a property prior to purchasing on the broadband provider's website. Providers may increase charges. The information is provided and maintained by Decision Technologies Limited. **This is indicative only and based on a 2-person household with multiple devices and simultaneous usage. Broadband performance is affected by multiple factors including number of occupants and devices, simultaneous usage, router range etc. For more information speak to your broadband provider.
Map data ©OpenStreetMap contributors.
