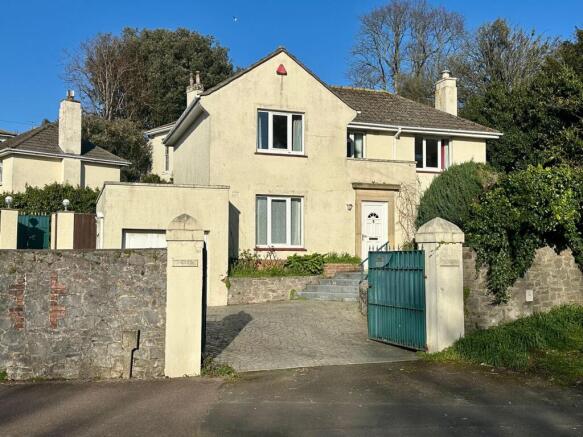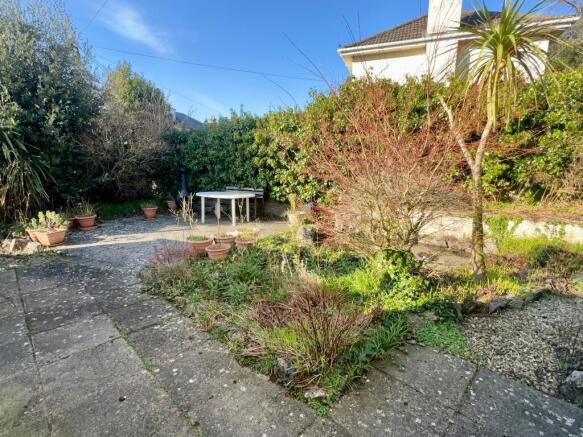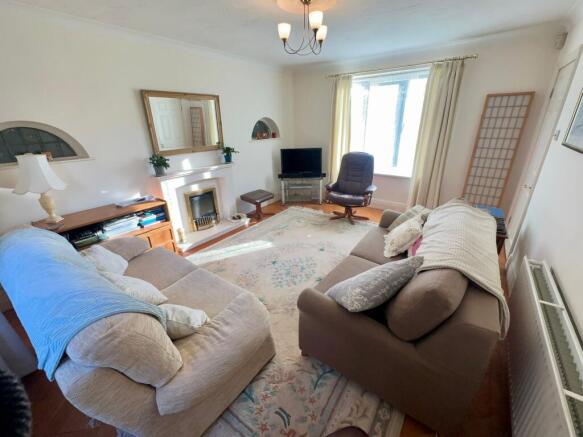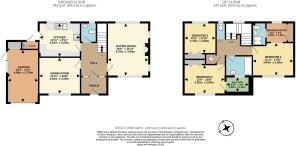Lodge, Shirburn Road, TQ1
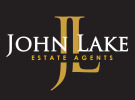
- PROPERTY TYPE
Detached
- BEDROOMS
3
- BATHROOMS
1
- SIZE
Ask agent
- TENUREDescribes how you own a property. There are different types of tenure - freehold, leasehold, and commonhold.Read more about tenure in our glossary page.
Freehold
Key features
- ATTRACTIVE DETACHED HOUSE
- CONVENIENTLY PLACED BETWIXT THE SHOPS AT PLAINMOOR AND THE TOWN CENTRE
- RECEPTION HALL WITH CLOAKROOM OFF
- SITTING ROOM & DINING ROOM
- KITCHEN
- 3 BEDROOMS (ONE WITH EN-SUITE & DRESSING ROOM & ONE WITH BALCONY)
- BATHROOM/SEP WC
- REAR & SIDE GARDENS WITH GOOD LEVEL OF PRIVACY
- GARAGE & AMPLE DRIVEWAY PARKING
- EPC - D:65
Description
Set behind a gated entrance on a prominent corner plot this ATTRACTIVE DETACHED HOUSE stands within walled gardens and provides well-proportioned THREE BEDROOM accommodation, which is complemented by a bright through lounge and separate dining room. The property provides driveway parking for several vehicles and an attached single garage. Enjoying a sunny southerly front aspect the mature gardens are situated to the side and rear of the property and benefit from a good level of privacy.
Local shops at Plainmoor are within close proximity with St Marychurch and Babbacombe beyond where the renowned funicular railway takes passengers down to the shingle beaches of Oddicombe and Babbacombe. Torquay's town centre is equally accessible, whilst public swimming pool, selection of schools and regular bus services also all found within walking distance.
EPC Rating: D
SELLERS INSIGHT
"When our parents decided to move back to the UK from their home in France in 2007 they wanted to find a home that provided them with space to accommodate the family when they visited, and privacy, but at the same time provided them with convenience and was not going to be too high maintenance for them. When they viewed Suncrest Lodge they realised that they had found their new home, a well-proportioned detached home set within easily maintained grounds, found within a short distance of a parade of local shops and also close to the town centre. They enjoyed 17 very happy years living here, making many happy memoires, and found that the house met their needs admirably. It is now time to pass the property on to new owners, enabling them to create their own memories and enjoy the benefits that Suncrest Lodge will offer them."
STEP INSIDE
Pillared double entrance gates open to the patterned concrete driveway from where four steps lead to a double glazed front door opening into the ENTRANCE PORCH with tiled floor and circular window to the side. Inner door to the RECEPTION HALL with polished herringbone woodblock flooring which is followed through to the sitting room and dining room. The SITTING ROOM is a bright triple aspect room with windows to the front and rear and two semi-circular windows to the side. Feature polished stone fire surround and hearth with fitted electric fire. DINING ROOM with window to the front. The KITCHEN is fitted with a range of light oak fronted units and marble effect work tops with inset sink unit. Built-in electric double oven, four ring ceramic hob with cooker hood above, space for fridge/freezer and integrated dishwasher (not working). Bench seating, window and stable door overlooking and opening to the rear garden. CLOAKROOM with WC, wash hand basin and obscure glazed window.
STEP UPSTAIRS
From the Reception Hall stairs rise to the First Floor Landing with window to the rear and airing cupboard with hot water cylinder. BEDROOM 1 with window to the front and archway to a DRESSING AREA with built-in wardrobes and window to the rear. EN-SUITE with shower cubicle, wash hand basin and WC. BEDROOM 2 with window to the front, built-in double wardrobe and door to the BALCONY. BEDROOM 3 with window to the rear and built-in double wardrobe. BATHROOM with panelled bath with shower over, wash hand basin, part tiled walls, extractor fan and obscure glazed window. SEPARATE WC with obscure glazed window.
STEP OUTSIDE
To the front of the property is a gated driveway with parking for approximately four vehicles leading to the GARAGE with up and over door, electric meter, lighting, power and obscure glazed window. To the side of the driveway is a raised shrub bed planted with a variety of mature shrubs and gravelled top for ease of maintenance. Immediately adjoining the front of the house there are well stocked flower beds including a mature wisteria. The rear garden is enclosed and walled, giving a good degree of privacy, mainly laid to paved patio with large inset fish pond with well stocked mature flower and shrub beds beyond with interlacing gravelled pathways and outside tap. Within the garden is a laundry cupboard with provision for washing machine with shelving over and housing the Worcester gas fired boiler.
ADDITIONAL INFORMATION
ACCESS: Stepped approach HEATING: Gas Central Heating SERVICES: Mains Electric, Gas, Water & Drainage COUNCIL TAX BAND: ‘D’ (Torbay Council). Full charge payable for 2024/2025 is £2,339.84 BROADBAND & MOBILE: We understand that Standard, Superfast & Ultrafast Broadband are available in the area via Openreach & Virgin Media, with mobile signal likely via EE & O2 but limited via Three & Vodafone.
OUR AREA
Torquay is nestled on the warm South Devon coast being one of three towns along with Paignton and Brixham which form the natural east facing harbour of Torbay, sheltered from the English Channel. Torbay's wide selection of stunning beaches, picturesque coastline, mild climate and recreational facilities reinforce why it has rightfully earned the renowned nickname of the English Riviera.
TORQUAY IS WELL CONNECTED
By Train: Torquay Train Station has some direct lines to London Paddington and Birmingham and is just one stop from the main line Newton Abbot. By Air: Exeter Airport provides both UK and international flights. By Sea: Torquay Marina provides a safe haven for boats in all weathers, sheltered from the prevailing south-westerly winds. Regional Cities of Exeter & Plymouth approximately 22 miles and 32 miles respectively. Magnificent Dartmoor National park approximately 12 miles.
DIRECTIONS
SAT NAV: TQ1 3JH WHAT3WORDS: ///less.moon.pill
Parking - Garage
Parking - Driveway
- COUNCIL TAXA payment made to your local authority in order to pay for local services like schools, libraries, and refuse collection. The amount you pay depends on the value of the property.Read more about council Tax in our glossary page.
- Band: D
- PARKINGDetails of how and where vehicles can be parked, and any associated costs.Read more about parking in our glossary page.
- Garage,Driveway
- GARDENA property has access to an outdoor space, which could be private or shared.
- Private garden
- ACCESSIBILITYHow a property has been adapted to meet the needs of vulnerable or disabled individuals.Read more about accessibility in our glossary page.
- Ask agent
Lodge, Shirburn Road, TQ1
Add an important place to see how long it'd take to get there from our property listings.
__mins driving to your place
Explore area BETA
Torquay
Get to know this area with AI-generated guides about local green spaces, transport links, restaurants and more.
About John Lake Estate Agents, Torquay
The Old Town Hall, Manor Road, St Marychurch, Torquay, TQ1 3JS



Your mortgage
Notes
Staying secure when looking for property
Ensure you're up to date with our latest advice on how to avoid fraud or scams when looking for property online.
Visit our security centre to find out moreDisclaimer - Property reference 986537c2-cca4-42a2-a0a1-1086fe07b1c8. The information displayed about this property comprises a property advertisement. Rightmove.co.uk makes no warranty as to the accuracy or completeness of the advertisement or any linked or associated information, and Rightmove has no control over the content. This property advertisement does not constitute property particulars. The information is provided and maintained by John Lake Estate Agents, Torquay. Please contact the selling agent or developer directly to obtain any information which may be available under the terms of The Energy Performance of Buildings (Certificates and Inspections) (England and Wales) Regulations 2007 or the Home Report if in relation to a residential property in Scotland.
*This is the average speed from the provider with the fastest broadband package available at this postcode. The average speed displayed is based on the download speeds of at least 50% of customers at peak time (8pm to 10pm). Fibre/cable services at the postcode are subject to availability and may differ between properties within a postcode. Speeds can be affected by a range of technical and environmental factors. The speed at the property may be lower than that listed above. You can check the estimated speed and confirm availability to a property prior to purchasing on the broadband provider's website. Providers may increase charges. The information is provided and maintained by Decision Technologies Limited. **This is indicative only and based on a 2-person household with multiple devices and simultaneous usage. Broadband performance is affected by multiple factors including number of occupants and devices, simultaneous usage, router range etc. For more information speak to your broadband provider.
Map data ©OpenStreetMap contributors.
