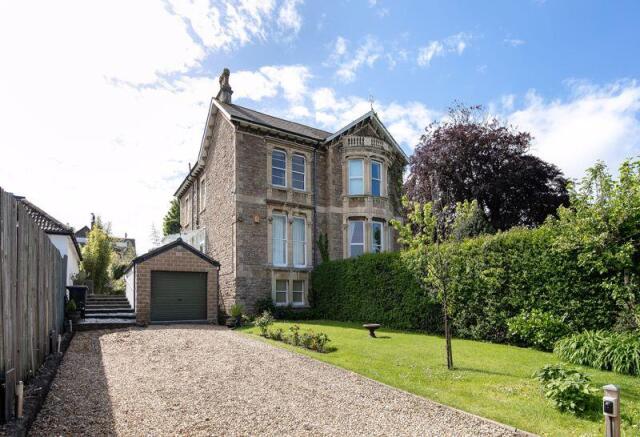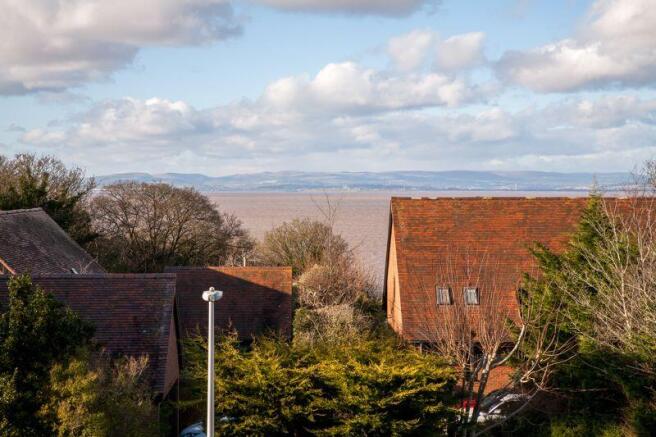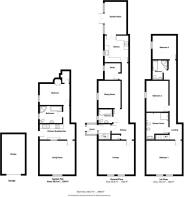
Argyle Road, Clevedon

- PROPERTY TYPE
Semi-Detached
- BEDROOMS
4
- BATHROOMS
4
- SIZE
Ask agent
- TENUREDescribes how you own a property. There are different types of tenure - freehold, leasehold, and commonhold.Read more about tenure in our glossary page.
Freehold
Key features
- An impressive Victorian residence
- Lots of features
- 3 beds to the main house
- 1 bed self contained flat
- Beautiful gardens
- Off road parking and a garage
- Sea views
- A must view
Description
The main residence provides spacious living accommodation, including a welcoming hallway, a generously sized sitting room with a feature marble fireplace and a well appointed kitchen that seamlessly connects to the dining area together with a study, a further reception room and a bathroom.
Upstairs three well proportioned bedrooms offer comfortable living space, complemented by two bathrooms.
Adding to its versatility, the lower ground floor features a self contained one bedroom flat with a private entrance, ideal for guests, extended family, or as a potential rental opportunity. The flat included a spacious living room, a fitted kitchen, a double bedroom and a large bathroom with separate shower, ensuring complete independence. Externally, the property benefits from a well maintained garden, perfect for outdoor relaxation, as well as off street parking and a garage. Another feature of the house is its amazing views towards the Bristol Channel, the Welsh coastline and not forgetting Clevedon's stunning sunsets. Situated within close proximity to Clevedon's picturesque seafront, independent shops, and excellent transport links, this unique home presents a fantastic opportunity for families and investors alike.
Accommodation (all measurements approximate)
GROUND FLOOR
Front door opens to glazed porch with door opening to:
Hallway
Stairs to first floor, oak floor, picture rail, understairs cupboard and leading to the following accommodation:
Sitting Room
16' 1'' x 14' 11'' (4.90m x 4.54m)
Two sash windows look out over the front gardens and provide channel glimpses towards the Welsh coastline. Lovely Victorian fireplace, picture rail, ornate ceiling coving, central ceiling rose.
Kitchen
12' 0'' x 10' 9'' (3.65m x 3.27m)
Fitted with a range of wall and base units with butchers block work surfaces incorporating a Belfast sink, plumbing for dishwasher and washing machine, electric cooker point with concealed extractor hood, space for fridge/freezer and tumble dryer. Tiled splashbacks, engineered oak floor, access to the Worcester boiler, window overlooking the rear garden and double doors opening to:
Conservatory
15' 1'' x 10' 1'' (4.59m x 3.07m)
Of double glazed construction with french doors opening to the rear garden, wood effect floor and currently being used as a dining room.
Formal Dining Room
12' 2'' x 10' 1'' (3.71m x 3.07m)
Window looking out onto the garden, picture rail.
Home Office
7' 8'' x 7' 5'' (2.34m x 2.26m)
Window to rear, oak floor.
Bathroom
White suite of WC, washhand basin, shower bath with mains shower and glass shower screen, partially tiled walls, obscure window, spotlights, extractor fan, chrome ladder radiator.
FIRST FLOOR
Landing. Skylight.
Bedroom 1
16' 0'' x 15' 0'' (4.87m x 4.57m)
A magnificent room with feature fireplace, picture rail and two sash windows providing an outstanding view over Hunters Moon towards the Bristol Channel and the Welsh coastline in the far distance and not forgetting those incredible summer sun sets.
Bedroom 2
13' 10'' x 10' 0'' (4.21m x 3.05m)
Window to side, picture rail.
Bedroom 3
10' 9'' x 10' 8'' (3.27m x 3.25m)
Window to side.
Shower Room
10'1" max 4'2" min x 8'11"
Fitted with a four piece suite of WC, bidet, contemporary washhand basin with storage below, king size shower cubicle with mains shower, ladder radiator, access to a Worcester boiler, obscure window, spotlights, extractor fan.
Bathroom
Four piece white suite of WC, washhand basin with storage below, bath and separate shower cubicle. Fully tiled walls, two obscure windows, spotlights, extractor fan.
Self Contained Flat
Front door opens to:
Kitchen/Diner
15' 5'' x 6' 11'' (4.70m x 2.11m)
Fitted with a range of high gloss fronted wall and base units with working surfaces, stainless steel sink, electric oven with four ring electric hob and contemporary extractor hood. Integrated dishwasher, undercounter fridge, tiled floor, tiled splashbacks, breakfast bar.
Sitting Room
15' 11'' x 15' 4'' (4.85m x 4.67m)
With two sash windows looking out over the front garden and second window to side, oak floorboards, spotlights.
Double Bedroom
13' 3'' x 9' 1'' (4.04m x 2.77m)
Oak floor, window. Measurements exclude two built in cupboards.
Bathroom
Four piece white suite of WC, washhand basin, bath and separate shower cubicle with mains shower, fully tiled walls and floor, ladder radiator, spotlights, extractor fan, obscure window and access to the Vaillant boiler.
OUTSIDE
From Argyle Road double automatic gates and a pedestrian gate open to the driveway providing off road parking for numerous cars and leading to the single garage. The front gardens are laid to level lawn with established borders. To the left hand side there is a feather-board fence and steps then rise passing past the garage and then leading to the front door of the main accommodation. From here there is immediate access to the:
Rear Garden
Which is laid to lawn with established borders and access to a garden shed. There is also a gate giving access down to the self contained flat which can also be accessed from the front pathway.
Health and Safety Statement
We would like to bring to your attention the potential risks of viewing a property that you do not know. Please take care as we cannot be responsible for accidents that take place during a viewing.
Brochures
Property BrochureFull Details- COUNCIL TAXA payment made to your local authority in order to pay for local services like schools, libraries, and refuse collection. The amount you pay depends on the value of the property.Read more about council Tax in our glossary page.
- Ask agent
- PARKINGDetails of how and where vehicles can be parked, and any associated costs.Read more about parking in our glossary page.
- Yes
- GARDENA property has access to an outdoor space, which could be private or shared.
- Yes
- ACCESSIBILITYHow a property has been adapted to meet the needs of vulnerable or disabled individuals.Read more about accessibility in our glossary page.
- Ask agent
Argyle Road, Clevedon
Add an important place to see how long it'd take to get there from our property listings.
__mins driving to your place
Your mortgage
Notes
Staying secure when looking for property
Ensure you're up to date with our latest advice on how to avoid fraud or scams when looking for property online.
Visit our security centre to find out moreDisclaimer - Property reference 4605656. The information displayed about this property comprises a property advertisement. Rightmove.co.uk makes no warranty as to the accuracy or completeness of the advertisement or any linked or associated information, and Rightmove has no control over the content. This property advertisement does not constitute property particulars. The information is provided and maintained by Steven Smith Town & Country Estate Agents, Clevedon. Please contact the selling agent or developer directly to obtain any information which may be available under the terms of The Energy Performance of Buildings (Certificates and Inspections) (England and Wales) Regulations 2007 or the Home Report if in relation to a residential property in Scotland.
*This is the average speed from the provider with the fastest broadband package available at this postcode. The average speed displayed is based on the download speeds of at least 50% of customers at peak time (8pm to 10pm). Fibre/cable services at the postcode are subject to availability and may differ between properties within a postcode. Speeds can be affected by a range of technical and environmental factors. The speed at the property may be lower than that listed above. You can check the estimated speed and confirm availability to a property prior to purchasing on the broadband provider's website. Providers may increase charges. The information is provided and maintained by Decision Technologies Limited. **This is indicative only and based on a 2-person household with multiple devices and simultaneous usage. Broadband performance is affected by multiple factors including number of occupants and devices, simultaneous usage, router range etc. For more information speak to your broadband provider.
Map data ©OpenStreetMap contributors.





