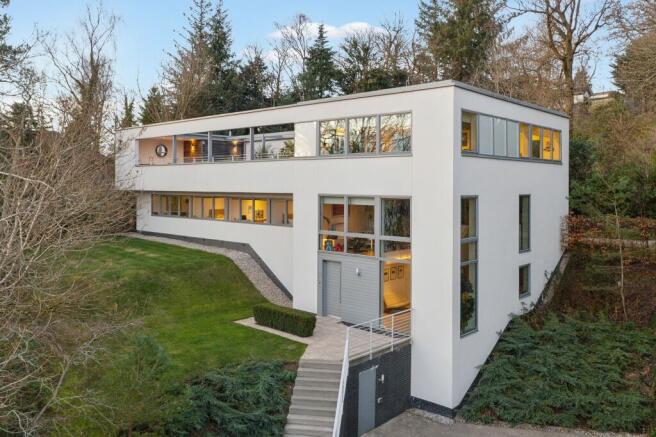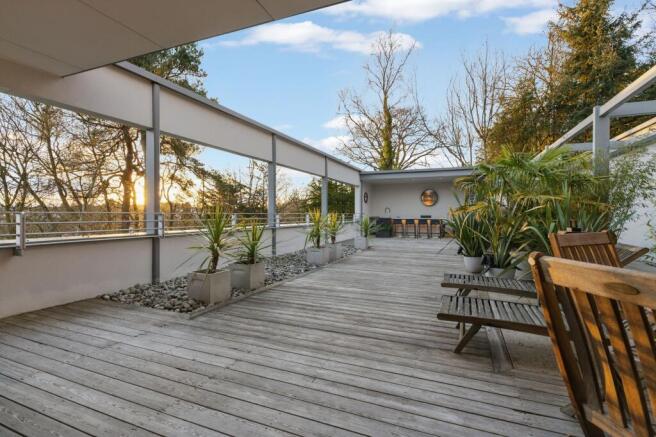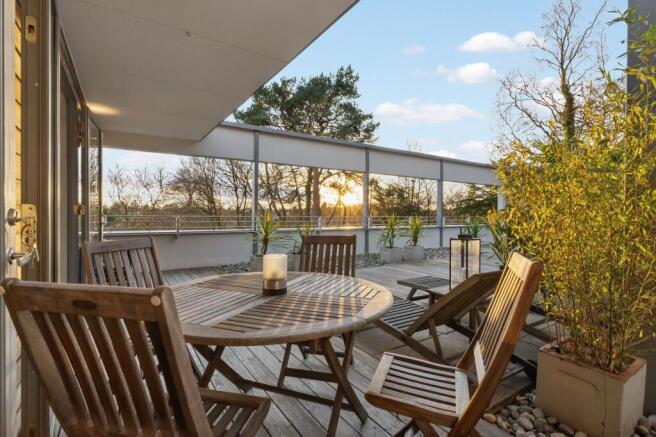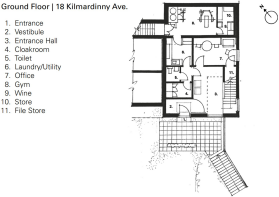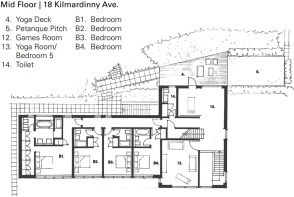
Kilmardinny Avenue, Bearsden, G61

- PROPERTY TYPE
Detached
- BEDROOMS
5
- BATHROOMS
4
- SIZE
5,005 sq ft
465 sq m
- TENUREDescribes how you own a property. There are different types of tenure - freehold, leasehold, and commonhold.Read more about tenure in our glossary page.
Freehold
Key features
- A unique opportunity to acquire this striking piece of modernist architecture
- Breath taking family home
- Magnificent roof terrace offering views across the city, with outdoor spa and Kitchen
- Bright and spacious semi-open plan living space
- Four double bedrooms, all ensuite
- Sizeable lawned area to front, to the rear there is a sheltered paved sitting area with a firepit and summerhouse
Description
A unique opportunity to acquire this striking piece of modernist architecture.
The architect-owner and his wife bought this site, including the original bungalow, around 20 years ago with the vision of creating this breathtaking family home, which extends to around 5,400 sqft, including the garage.
A testament to contemporary design and occupying a prime elevated location, the home offers flexible living accommodation easily adapted to specific tastes and needs.
Surrounded by substantial, mature grounds this exceptional home boasts a meticulously curated interior across three floors, with a magnificent roof terrace affording unparalleled views of the city, along with an outdoor spa and kitchen - perfect for al fresco dining in all weather.
The property blends traditional town house and modern sophisticated lifestyle living with its wonderful connection to private outdoor space and views stretching across the city and beyond.
As befits an architect designed home, the proportions and planning of every space, every feature and every detail have been meticulously considered and executed to the highest standard.
It features clean, simple lines that continue throughout creating a calm, serene environment.
Ground Floor Level: includes vestibule, double volume entrance hall, office, cloakroom and toilet, utility/laundry space, gym with access to outside, wine nook and storage.
First Floor: includes first-floor landing with views out through the double-height windows, while to the rear, there are further views through the yoga studio out to the yoga deck and beyond. This room could easily become an additional bedroom or playroom if further accommodation is required. Further accommodation on this level comprises: living room, guest cloakroom, and a hall giving access to the bedroom wing with four double bedrooms, all en-suite.
Bedrooms are designed to maximise both functionality and comfort with generous wardrobe storage, while the windows have been designed to capture views out to the garden, whilst the elevated position and planting ensure privacy.
Upper floor: this dramatic level unfolds after ascending the stairway to reveal spacious living, dining and kitchen areas as well as access to the breathtaking roof terrace, outdoor kitchen, and spa facilities.
The semi-open plan layout of the upper floor is designed with flexibility in mind and is divided into three distinct zones – kitchen, dining and living – all perfectly positioned to flood the space with light and open views.
Arguably the most delightful feature of this standout contemporary family home is the expansive private outdoor roof terrace.
This terrace is a spectacular space, with a fully equipped kitchen and spa facilities, including a cedar barrel hot tub, outdoor shower, sauna and hydration zone. Completely sheltered on all sides, with a long horizontal opening in the main elevation, capturing fantastic south westerly views through the tree canopies. With covered areas at either end the roof terrace provides a fantastic space for year-round use, in complete privacy.
At garden level there is a sizeable lawned area to the front, while to the rear, there is a sheltered paved sitting area with a fire pit and charming summerhouse.
The remainder of the grounds are covered by mature plants and an architectural approach to landscape and planting.
The wide driveway leads up to the garage and entrance. This area provides easy access for parking, turning, and entry to the detached double garage.
The house exploits all the potential of a southwest-facing hillside in the heart of Bearsden, 8 minutes’ walk from Hillfoot Railway station which has direct trains to Edinburgh Park and City, 8 minutes’ walk from Bearsden Cross, and within walking distance of some of the best schools in the country.
EPC Band C
EPC Rating: C
- COUNCIL TAXA payment made to your local authority in order to pay for local services like schools, libraries, and refuse collection. The amount you pay depends on the value of the property.Read more about council Tax in our glossary page.
- Band: H
- PARKINGDetails of how and where vehicles can be parked, and any associated costs.Read more about parking in our glossary page.
- Yes
- GARDENA property has access to an outdoor space, which could be private or shared.
- Private garden
- ACCESSIBILITYHow a property has been adapted to meet the needs of vulnerable or disabled individuals.Read more about accessibility in our glossary page.
- Ask agent
Kilmardinny Avenue, Bearsden, G61
Add an important place to see how long it'd take to get there from our property listings.
__mins driving to your place
Your mortgage
Notes
Staying secure when looking for property
Ensure you're up to date with our latest advice on how to avoid fraud or scams when looking for property online.
Visit our security centre to find out moreDisclaimer - Property reference 04f08e5e-67d1-497d-a2d8-1ab3d84e9c56. The information displayed about this property comprises a property advertisement. Rightmove.co.uk makes no warranty as to the accuracy or completeness of the advertisement or any linked or associated information, and Rightmove has no control over the content. This property advertisement does not constitute property particulars. The information is provided and maintained by Clyde Property, Bearsden. Please contact the selling agent or developer directly to obtain any information which may be available under the terms of The Energy Performance of Buildings (Certificates and Inspections) (England and Wales) Regulations 2007 or the Home Report if in relation to a residential property in Scotland.
*This is the average speed from the provider with the fastest broadband package available at this postcode. The average speed displayed is based on the download speeds of at least 50% of customers at peak time (8pm to 10pm). Fibre/cable services at the postcode are subject to availability and may differ between properties within a postcode. Speeds can be affected by a range of technical and environmental factors. The speed at the property may be lower than that listed above. You can check the estimated speed and confirm availability to a property prior to purchasing on the broadband provider's website. Providers may increase charges. The information is provided and maintained by Decision Technologies Limited. **This is indicative only and based on a 2-person household with multiple devices and simultaneous usage. Broadband performance is affected by multiple factors including number of occupants and devices, simultaneous usage, router range etc. For more information speak to your broadband provider.
Map data ©OpenStreetMap contributors.
