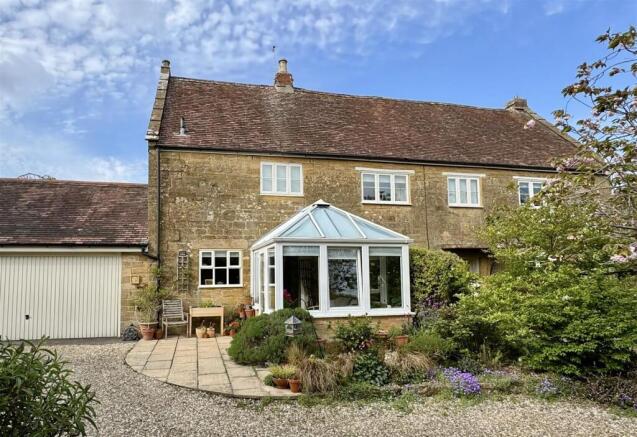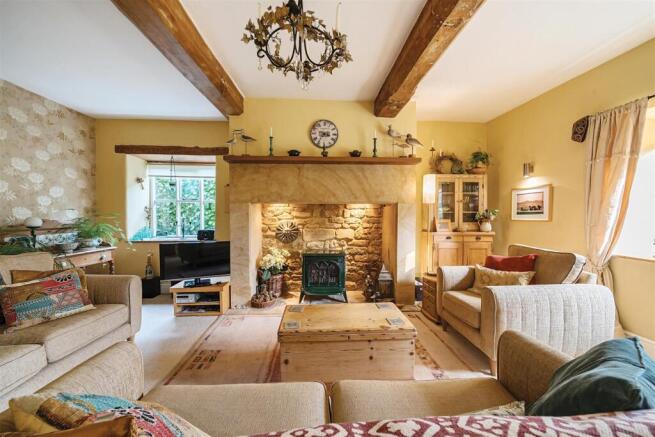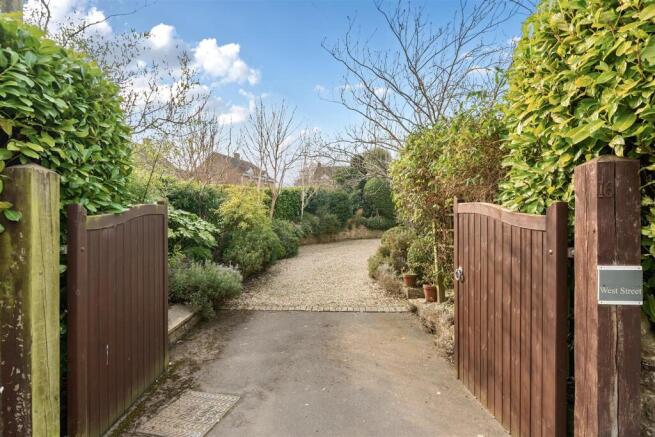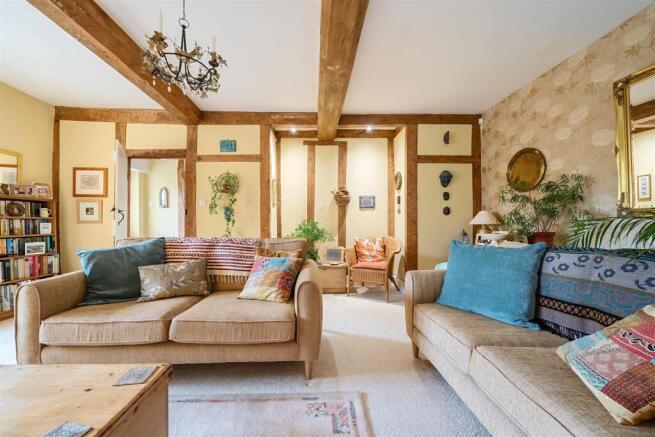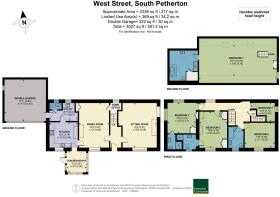
West Street, South Petherton

- PROPERTY TYPE
Detached
- BEDROOMS
5
- BATHROOMS
4
- SIZE
Ask agent
- TENUREDescribes how you own a property. There are different types of tenure - freehold, leasehold, and commonhold.Read more about tenure in our glossary page.
Freehold
Key features
- Substantial detached period property
- Just 350m from facilities in the pretty village centre
- Landscaped gardens
- Five bedrooms including three with en suite facilities
- Adjoining double garage
Description
The Property - This charming period home, believed to date back to the late 1700s, offers exceptionally spacious and versatile accommodation, making it ideal for an extended family or those who frequently host guests. Brimming with character, the property features five generously sized bedrooms and three en-suite bathrooms, including a breathtaking master or guest suite that spans the entire top floor, complete with a vaulted ceiling and exposed beams.
For those who work from home or enjoy hobbies, the additional bedrooms provide flexible living arrangements, complemented by a small, discreetly positioned home office on the ground floor. Conveniently situated within level walking distance of the picturesque village centre, this home benefits from its prime location in South Petherton—one of Somerset’s most sought-after villages. Recognized for its charm, the village was named 'Somerset Village of the Year' in 2005 and ranked as the second-best postcode in England and Wales for raising a family in a nationwide survey of nearly 3,000 postcodes in 2011.
Accommodation - Brimming with character, this home showcases reclaimed beams, latch doors, wide elm window sills, window seats and feature fireplaces. The accommodation is deceptively spacious and well-proportioned throughout, with surprisingly generous ceiling heights. To one side of the hall, a bright dual-aspect sitting room boasts an impressive stone fireplace with a gas-fired enamel stove, adding a cozy glow. The formal dining room also enjoys a dual aspect, welcoming both morning and afternoon sunlight, and features a charming window seat at the front.
Tucked beneath the stairs is a useful study or home office space, though those needing more room could easily repurpose one of the upstairs bedrooms. The country-style kitchen, which adjoins the dining room, is fitted with traditional solid wood units and beech worktops, offering space for a range cooker (which the vendors are happy to include in the sale) and an integrated fridge and dishwasher. Exposed stone walls further enhance the home’s character, while a door leads to a practical utility room with a handy second sink, and a wall-mounted gas boiler discreetly housed in a cupboard. A convenient downstairs cloakroom is located nearby, and a door provides access to the integral double garage.
The first-floor landing is spacious, adorned with period features, and includes a built-in cupboard serving as a warm linen store, along with additional storage. There are two en suite double bedrooms on this floor, the larger of which benefits from attractive fitted furniture. Two further bedrooms, currently used as hobby and office spaces, are served by a separate family bathroom.
The second-floor suite offers flexibility as a master bedroom, guest retreat, or an ideal space for an older child seeking independence. The generous room allows for multi-purpose use, while the adjoining en suite boasts both a walk-in shower and a double-ended bath. Large skylight windows flood the space with natural light and provide scenic views across the village, including a charming glimpse of the church tower.
Outside - The beautiful, well-planned gardens have been designed with lower maintenance, and privacy in mind. Stocked with a range of ornamental trees and shrubs for all year round structure and colour, they include well-thought out hard landscaping to create a feeling of seclusion. Double gates lead onto a generous gravelled driveway providing ample parking and access to the adjoining double garage with electric up and over door, power and light and a useful internal door opening into the utility room.
A private west facing seating area lies close to the house, screened by a beautiful mature cherry tree and magnolia. A variety of attractive birch trees line the driveway, whilst chinese privet and evergreen laurel line the northerly border providing a green backdrop and privacy. There are raised beds and a fruit cage for those who like to grow their own, and a pretty pergola overlooking a small manageable lawn. A larger patio area doubles as a useful drying area adjoining the double garage. There is also an outside tap. A rear path provides good access around the house for any maintenance required. The gardens also benefit from external insulated power sockets.
Situation - South Petherton is a vibrant, active, and extremely pretty hamstone village with a thriving community and unusually extensive array of services. It has a great selection of independent shops including a butcher, a bakery, a fruit and veg shop, a newsagent, pharmacy, wine merchant, florist, and two cafes. It also offers a Co Op and a popular village pub. Perhaps the jewel in the crown is Holm, an award-winning restaurant that in 2024 won Trencherman's Best Restaurant across all of the UK. The David Hall is a cultural hub with a busy timetable of various events from music and film to sound baths and workshops. Each year the village hosts its famous folk festival bringing an international crowd. The village also offers a pre-school, infants’ school and junior school along with a minor injuries hospital. Yet within all of this, it retains the feel of a classic English country village with country walks literally moments away, on foot.
South Petherton is excellently placed for the A303, and is served by Crewkerne or Yeovil train stations – both within 20 minutes drive – or Taunton or Castle Cary a little further afield. The larger towns of Yeovil (10 miles) and Taunton (18 miles) are both easily accessible and the Jurassic coast is just 20 miles away.
Directions - What3words//////perfected.forgets.historic
Services - Mains electricity, water, drainage and gas are connected to the property.
Ultrafast broadband is available in the area. Mobile signal indoors could be limited or unavailable with some networks and you are most likely to get a voice signal from O2. Mobile signal is likely outdoors from all four major networks.
Material Information - Somerset Council Tax Band E
As is common, the title register makes mention of various covenants, rights and easements and the office is very happy to provide a copy upon request if a buyer would like to read it through prior to making a viewing.
Please note, the property has the benefit of lying just outside the designated conservation area, and is also not a listed building, providing greater flexibility and scope for any future changes.
Brochures
West Street, South Petherton- COUNCIL TAXA payment made to your local authority in order to pay for local services like schools, libraries, and refuse collection. The amount you pay depends on the value of the property.Read more about council Tax in our glossary page.
- Band: E
- PARKINGDetails of how and where vehicles can be parked, and any associated costs.Read more about parking in our glossary page.
- Garage,Driveway
- GARDENA property has access to an outdoor space, which could be private or shared.
- Yes
- ACCESSIBILITYHow a property has been adapted to meet the needs of vulnerable or disabled individuals.Read more about accessibility in our glossary page.
- Ask agent
West Street, South Petherton
Add an important place to see how long it'd take to get there from our property listings.
__mins driving to your place
Your mortgage
Notes
Staying secure when looking for property
Ensure you're up to date with our latest advice on how to avoid fraud or scams when looking for property online.
Visit our security centre to find out moreDisclaimer - Property reference 33757371. The information displayed about this property comprises a property advertisement. Rightmove.co.uk makes no warranty as to the accuracy or completeness of the advertisement or any linked or associated information, and Rightmove has no control over the content. This property advertisement does not constitute property particulars. The information is provided and maintained by Symonds & Sampson, Ilminster. Please contact the selling agent or developer directly to obtain any information which may be available under the terms of The Energy Performance of Buildings (Certificates and Inspections) (England and Wales) Regulations 2007 or the Home Report if in relation to a residential property in Scotland.
*This is the average speed from the provider with the fastest broadband package available at this postcode.
The average speed displayed is based on the download speeds of at least 50% of customers at peak time (8pm to 10pm).
Fibre/cable services at the postcode are subject to availability and may differ between properties within a postcode.
Speeds can be affected by a range of technical and environmental factors. The speed at the property may be lower than that
listed above. You can check the estimated speed and confirm availability to a property prior to purchasing on the
broadband provider's website. Providers may increase charges. The information is provided and maintained by
Decision Technologies Limited.
**This is indicative only and based on a 2-person household with multiple devices and simultaneous usage.
Broadband performance is affected by multiple factors including number of occupants and devices, simultaneous usage, router range etc.
For more information speak to your broadband provider.
Map data ©OpenStreetMap contributors.
