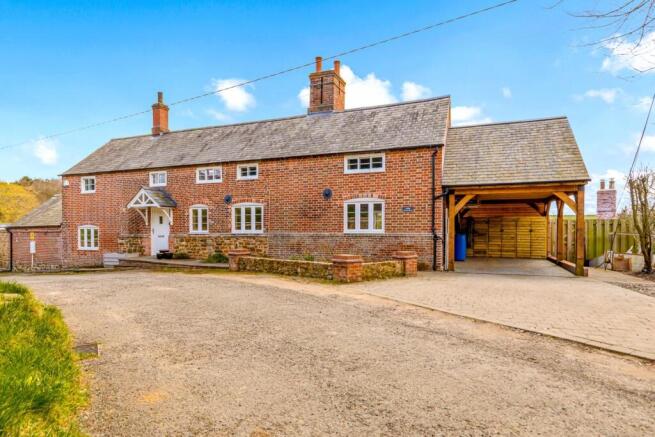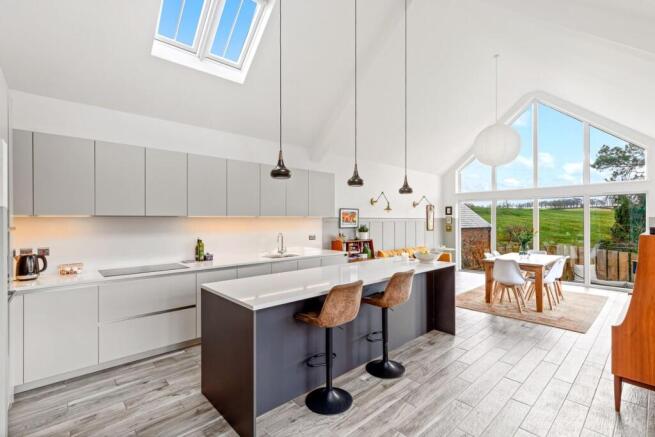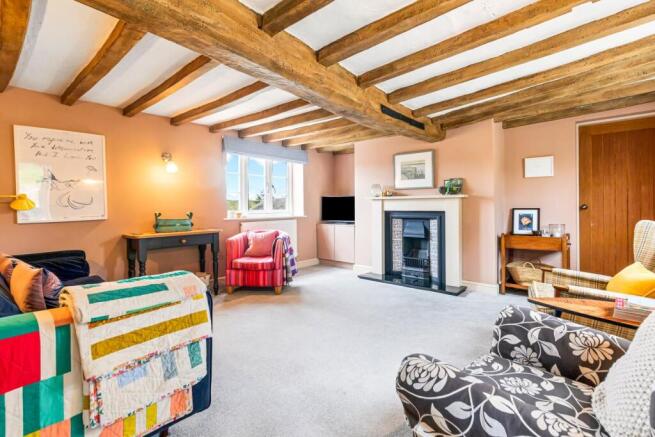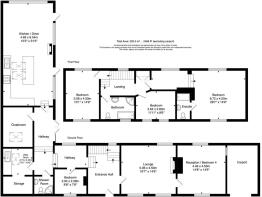
Church Lane, Hungarton, Leicestershire

- PROPERTY TYPE
Detached
- BEDROOMS
5
- BATHROOMS
3
- SIZE
2,467 sq ft
229 sq m
- TENUREDescribes how you own a property. There are different types of tenure - freehold, leasehold, and commonhold.Read more about tenure in our glossary page.
Freehold
Key features
- Entrance hall & two reception rooms
- study/bedroom & shower room
- boot room & utility room
- living/dining kitchen
- master bedroom with en-suite
- two further bedrooms & bathroom
- driveway & carport
- landscaped rear gardens
- freehold
- EPC - E
Description
The property benefits from parking for up to three vehicles, a valuable asset in this tranquil village setting. The surrounding area is known for its scenic beauty and community spirit, making it an ideal location for those seeking a peaceful lifestyle while remaining within easy reach of amenities.
Combining the charm of its historical roots with the practicality required for modern living, whether you are looking to settle down in a serene environment or seeking a family home with character, Ashby House Farm is sure to impress.
Location - This thriving village offers a parish church, village hall, tennis court and a popular pub, with a wider range of amenities available within nearby Billesdon (GP surgery, store and post office). Market Harborough offers niche shopping, supermarkets and a mainline rail service to London St. Pancras.
Accommodation - The property is entered via a smart wooden door with a canopy porch over, into the light, bright entrance hall, with wood effect ceramic tiled flooring, housing the return staircase to the first floor with shelved storage beneath and steps down into a further hallway with a window onto the garden and built-in cupboards. The spacious yet cosy sitting room enjoys a dual aspect with windows to the front and rear elevations, beautiful wooden ceiling beams and a feature fireplace with an inset cast iron open fire, tiled insets and marble hearth and a further feature window back into the hallway. The second reception room has windows to the front, side and rear, and wooden ceiling beams; it is currently used as a sewing room but would make a fantastic ground floor bedroom.
Off the main entrance hall is an inner hall, a study (potential bedroom five) with inset ceiling spotlights and a window to the front, and a further inner lobby providing access to a ground floor shower room with a three piece suite, a utility room with a range base level units, white worktop, a stainless steel sink and drainer, space and plumbing for a washing machine and tumble dryer and a Velux window, plus a store housing the underfloor heating manifold and water tank. A second hallway entered via double doors has with wood effect ceramic tiled flooring and provides access to a fully fitted out boot room with hanging and shoe storage and a Velux window.
The stunning and spacious open plan living/dining kitchen is absolutely the heart of this home, having a vaulted ceiling and being flooded with natural light from two Velux rooflights, two sets of bi-fold doors and a large apex window with a south-west facing view of countryside. The kitchen boasts an excellent range of eye and base level units and drawers, ample quartz preparation surfaces and splashbacks and an undermounted sink with mixer tap over. Integrated Bosch appliances include a fridge, dishwasher, a stainless steel double oven and further microwave/combi oven, five-ring induction hob, extractor unit and a freezer housed within a large island unit providing breakfast bar space beneath feature pendant lighting. Wood effect ceramic tiled flooring with underfloor heating leads through to a seating and dining area taking best advantage of access to the patios and that beautiful view.
The first floor landing has a window to the rear, houses a useful built-in storage cupboard and access to a dressing area with steps up into the spacious master bedroom, with a vaulted ceiling, beams, windows to the front and rear and an en-suite providing a white three piece suite. Bedroom two is a good size double, with windows to the front and rear. Bedroom three is also a double, with two windows to the front. The bathroom boasts a four piece suite comprising an enclosed WC, wash hand basin with storage beneath, a bath and glazed corner shower enclosure with drench and personal shower heads. a small window to the side, chrome heated towel rail, inset ceiling spotlights, part tiled walls and wood effect ceramic tiled flooring.
Outside - To the front of the property is a small walled frontage, steps to the front door and a block paved side driveway providing parking for three vehicles, one beneath an oak framed carport with storage to the rear and access to the garden. To the rear are landscaped, south-facing gardens with gravelled, lawned and patio entertaining areas, a variety of plants, trees and shrubs, and views of the Church.
Tenure & Council Tax - Tenure: Freehold.
Local Authority: Harborough District Council
Tax Band: E
Other Information - Listed Status: Grade II.
Conservation Area: Hungarton
Services: Offered to the market with all mains services and air source heat pump heating.
Broadband delivered to the property: Full fibre, speed unknown.
Covenants: Only to be used as a single private residential dwelling. Not to carry out any act that may cause a nuisance or disturbance.
Accessibility: Steps internally on the ground floor. No accessibility modifications made.
Planning: Renovated/extended with planning permission & listed buildings consent, on file with HDC.
Flooding issues in the last 5 years: None our Vendors are Aware of.
Brochures
BROCHURE.pdf- COUNCIL TAXA payment made to your local authority in order to pay for local services like schools, libraries, and refuse collection. The amount you pay depends on the value of the property.Read more about council Tax in our glossary page.
- Band: E
- LISTED PROPERTYA property designated as being of architectural or historical interest, with additional obligations imposed upon the owner.Read more about listed properties in our glossary page.
- Listed
- PARKINGDetails of how and where vehicles can be parked, and any associated costs.Read more about parking in our glossary page.
- Covered
- GARDENA property has access to an outdoor space, which could be private or shared.
- Yes
- ACCESSIBILITYHow a property has been adapted to meet the needs of vulnerable or disabled individuals.Read more about accessibility in our glossary page.
- Ask agent
Church Lane, Hungarton, Leicestershire
Add an important place to see how long it'd take to get there from our property listings.
__mins driving to your place

Your mortgage
Notes
Staying secure when looking for property
Ensure you're up to date with our latest advice on how to avoid fraud or scams when looking for property online.
Visit our security centre to find out moreDisclaimer - Property reference 33754169. The information displayed about this property comprises a property advertisement. Rightmove.co.uk makes no warranty as to the accuracy or completeness of the advertisement or any linked or associated information, and Rightmove has no control over the content. This property advertisement does not constitute property particulars. The information is provided and maintained by James Sellicks Estate Agents, Leicester. Please contact the selling agent or developer directly to obtain any information which may be available under the terms of The Energy Performance of Buildings (Certificates and Inspections) (England and Wales) Regulations 2007 or the Home Report if in relation to a residential property in Scotland.
*This is the average speed from the provider with the fastest broadband package available at this postcode. The average speed displayed is based on the download speeds of at least 50% of customers at peak time (8pm to 10pm). Fibre/cable services at the postcode are subject to availability and may differ between properties within a postcode. Speeds can be affected by a range of technical and environmental factors. The speed at the property may be lower than that listed above. You can check the estimated speed and confirm availability to a property prior to purchasing on the broadband provider's website. Providers may increase charges. The information is provided and maintained by Decision Technologies Limited. **This is indicative only and based on a 2-person household with multiple devices and simultaneous usage. Broadband performance is affected by multiple factors including number of occupants and devices, simultaneous usage, router range etc. For more information speak to your broadband provider.
Map data ©OpenStreetMap contributors.





