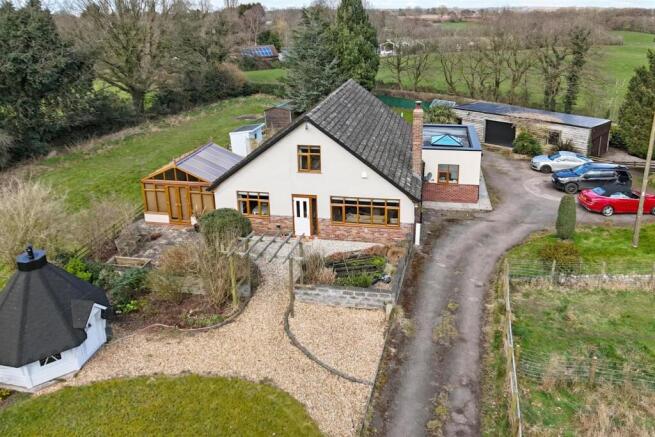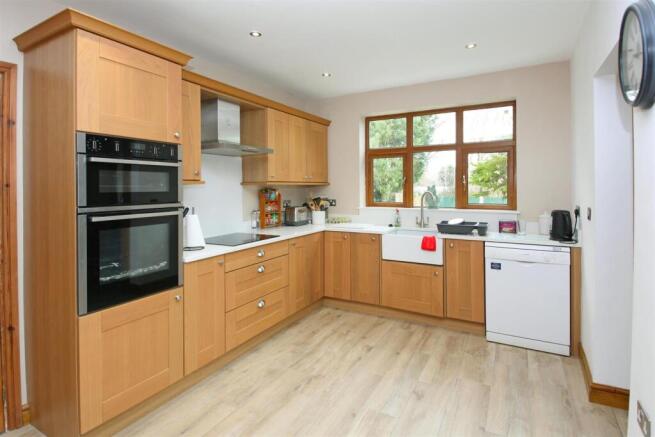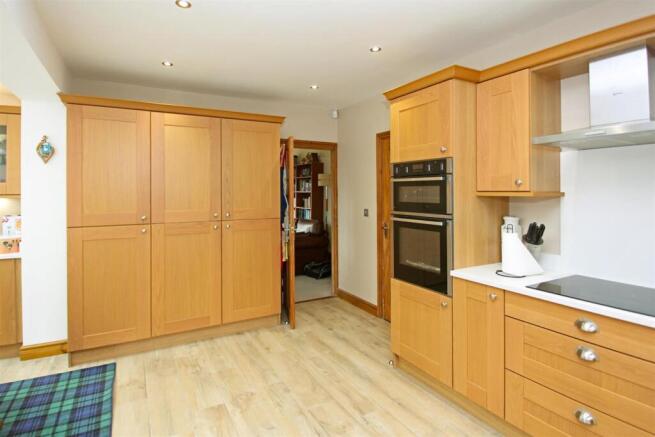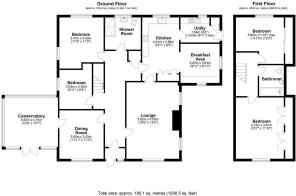
Middle Lane, Cold Hatton

- PROPERTY TYPE
Detached
- BEDROOMS
4
- BATHROOMS
2
- SIZE
1,830 sq ft
170 sq m
- TENUREDescribes how you own a property. There are different types of tenure - freehold, leasehold, and commonhold.Read more about tenure in our glossary page.
Freehold
Description
The property forms part of the hamlet of Cold Hatton and is located about 7 miles from the popular market town of Wellington. Most local amenities are available within Wellington, including high street shops, supermarkets, doctors and dental practices, bus and train stations, and access to the M54. The market towns of Newport and Market Drayton are equal distances away (approximately 11 miles). The nearest convenience store and primary school are at Waters Upton, a village about 2 miles away. The county town of Shrewsbury, with its greater range of shops, museums, entertainment venues and restaurants is approximately 14 miles away.
Positioned in beautiful semi-rural surroundings, Heath Lodge provides a lovely individual four bedroomed detached dormer style house set in approximately 1.5 acres of gardens, adjoining paddocks, garage, workshop and stable block. The house has been much improved by the current owners over recent years and the well presented flexible living accommodation is detailed more fully below.
uPVC framed Edwardian style double glazed porch entrance door. Entrance porch with quarry tiled floor and inner PVC panelled lead detailed glazed entrance door.
Entrance/Through Hall - lovely wide hallway with radiator and built-in cupboard.
Bedroom Four/Office - 3.03 x 2.52 (9'11" x 8'3") - having uPVC framed double glazed window with outlook to side garden. Coving detail to ceiling and radiator.
Dining Room - 3.63 x 3.43 (11'10" x 11'3") - well proportioned reception room having uPVC framed double glazed window to the front. Radiator. Coving detail to ceiling. Door to
Lovely Size Conservatory - 3.82 x 4.15 (12'6" x 13'7") - having plastered brick/blockwork base walls with uPVC framed double glazed elevations above and a pitched translucent panelled roof. Pleasant outlook to gardens and paddock as well as French doors to front patio/entertaining area. Tiled floor.
Lounge - 5.92 x 4.08 (19'5" x 13'4") - with centre piece wood burning stove set on a slate hearth and having decorative metal back and timber surround. Dual aspect uPVC framed double glazed windows with outlook to the front and side. Radiator and coving detail to ceiling.
Bedroom Three - 3.47 x 3.43 (11'4" x 11'3") - with dual aspect uPVC framed double glazed windows to the side and rear. Radiator and laminate flooring.
Shower Room - comprising modern tiled walk-in shower enclosure with chrome shower head. Matching style wash hand basin and low level flush W.C. Fully tiled walls and floor. Radiator and heated chrome towel radiator. uPVC framed patterned double glazed windows. Recess spotlighting.
Superb Open Plan Breakfast Kitchen - 4.91 x 2.86 (16'1" x 9'4") - having an extensive range of fitted modern style base and wall mounted cupboards with the former finished in quartz worktops; comprising a Belfast sink with cupboard below and two half cupboards, one either side. Recess for dishwasher. Further corner and two half cupboards all with matching worktop to finish.
NEFF ceramic hob with 3 drawer unit below and stainless steel extractor hood over. Built-in eye level double oven and grill with cupboards above and below. uPVC framed double glazed window with outlook to rear garden. Integrated tall fridge and freezer. Attached pantry cupboard. Recess spotlighting and tiled floor extending to
Breakfast Area - 3.03 x 3.03 (9'11" x 9'11") - having lovely picture window to far elevation and a glazed lantern roof light. Matching built-in cupboards and drawer units all finished with quartz worktops. Two single glazed fronted wall cabinets. uPVC framed double glazed window to the front. Radiator and recess spotilghts.
Utility Room - 1.94 x 3.03 (max) (6'4" x 9'11" (max)) - having matching base and wall mounted cupboards to kitchen. 1 1/2 bowl sink unit having cupboard below and recess either side suitable for washing machine and condensing dryer. Recess spotlights, radiator and tiled floor, uPVC framed double glazed window and external door.
From the hallway stairs to landing with pine spindled balustrade.
Principal Bedroom - 4.74 x 3.61 (15'6" x 11'10") - with shaped ceiling line, two double built-in wardrobes and uPVC double glazed window to the front.
Bedroom Two - 3.60 (max) x 3.71 (11'9" (max) x 12'2") - double size bedroom with shaped ceiling line. uPVC framed double glazed window with outlook to rear garden. Built-in wardrobe with sliding fronts. Radiator.
Bathroom - white suite comprising panelled bath with mixer tap having shower attachment. Low level flush W.C. and wash hand basin. Radiator and recess splotlights. Full height wall tiling above bath.
Outside - The house is centrally positioned on a triangular shaped and relatively level plot, extending to about 1.5 acres of paddocks, gardens, stables, garage, workshop and stores. Approached from Middle Lane , a pair of electric operated gates give access to the driveway and ample parking area. The front garden is partially set out to lawn with Scandinavian BBQ hut behind (having a pine ceiling, perimeter seating and centre cast iron BBQ). Ornamental stone finished area flanked by raised pond and shrubbed border leads to front porch. Paved patio/entertaining area with access to conservatory. Pathway to side garden planted to grasses and ferns. The private rear garden includes a modern patio area with good size lawn beyond. Pedestrian gated access to Shop Lane. Freestanding timber Finnolme sauna with pine lined walls and tiered seating. (Heating element is understood to need replacing).
Positioned to the rear of the house is a significant outbuilding divided to provide a garage with roller shutter door, power and lighting, a garden workshop and two good size stores all with power and lighting. Hardstanding area to stable comprising 2 boxes with half height doors. Gated access to main paddock with sapling cherry and silver birch trees planted close to the front boundary. Secondary paddock area with gated access off both the driveway and Middle Lane. Also storm shelter.
Additional Information - COUNCIL TAX: We are advised by the Local Authority, Telford & Wrekin Council, that the property is in Band E.
EPC RATING: D (61)
TENURE: We are advised by the Vendor, that the property is held Freehold and vacant possession will be given upon completion.
SERVICES: We understand that mains water and electricity are connected. Drainage is to a septic tank and soakaway system positioned in the smaller of the two paddocks. The house is centrally heated via a series of radiators served by a relatively new oil fired boiler.
BROADBAND AND MOBILE SERVICES: We understand that broadband and mobile phone service is available at this property. Please check for details. The vendors are not aware of any mobile blackspots within the property.
ADDITIONAL CHARGES: We understand that no additional charges are payable. (e.g. car chargers, solar panels)
RIGHTS AND RESTRICTIONS: We are not aware of any onerous rights or restrictions affecting the property.
FLOODING ISSUES: The property has not been subject to flooding in the past 5 years.
PLANNING PERMISSIONS/DEVELOPMENTS: Planning permissions have been submitted on adjacent properties and prospective purchasers are advised to check the Telford and Wrekin Council planning portal for full details.
COAL FIELDS/MINING: The vendors have confirmed that the property has not been affected by any mining related issues.
VIEWING: Strictly by prior appointment with the Agents. Tel: Email:
DIRECTIONS: From the new island at the junction of the A442 and B5062 at Crudgington, proceed north on the A442. On entering the hamlet of Cold Hatton, turn right opposite the Hatton Court Care Home onto Middle Lane. Proceed along the land for approximately .5 of a mile and the property will be found on the left hand side.
Agents Notes - 1. Whilst we endeavour to make our sales details accurate and reliable, if there is any point which is of particular importance to you, if you wish to ask a specific question about this property, please speak to the sales advisor who has inspected the property and we will try to check the information for you.
The information in these property details is believed to be accurate but Tempertons does not give, nor does any Partner or employee have authority to give, any warranty as to the accuracy of any statement, written, verbal or visual. You should not rely on any information contained herein.
2. Please note that we have not tested the equipment/appliances and services in the property. Interested applicants are advised to commission their own appropriate investigations before formulating their offer to purchase.
3. Our room sizes are quoted in metres on a wall-to-wall basis to the nearest one tenth of a metre. The imperial equivalent is only intended as an approximate guide for those not yet conversant with metric measurements. Measurements should not be used for ordering fitments, new carpets or furniture etc.
4.The text, photographs and plans are for guidance only and are not necessarily comprehensive. It should not be assumed that the property has all necessary planning, building regulation or other consents and potential purchasers must satisfy themselves by inspection or otherwise.
5. AML Regulations: to ensure compliance with the latest Anti Money Laundering Regulations, all intending purchasers will be asked to produce identification documents prior to the issue of sale confirmation.
HOMEBUYERS SURVEYS AND VALUATIONS undertaken by Chartered Surveyors with considerable experience in preparing a wide range of surveys and valuations, to suit all requirements. Details of fees given without obligation.
PROPERTY LETTING – Tempertons have considerable experience in the Letting and Management of all types of residential property. Further details given without obligation.
Brochures
Middle Lane, Cold Hatton- COUNCIL TAXA payment made to your local authority in order to pay for local services like schools, libraries, and refuse collection. The amount you pay depends on the value of the property.Read more about council Tax in our glossary page.
- Band: E
- PARKINGDetails of how and where vehicles can be parked, and any associated costs.Read more about parking in our glossary page.
- Driveway
- GARDENA property has access to an outdoor space, which could be private or shared.
- Yes
- ACCESSIBILITYHow a property has been adapted to meet the needs of vulnerable or disabled individuals.Read more about accessibility in our glossary page.
- Lateral living
Middle Lane, Cold Hatton
Add an important place to see how long it'd take to get there from our property listings.
__mins driving to your place
Your mortgage
Notes
Staying secure when looking for property
Ensure you're up to date with our latest advice on how to avoid fraud or scams when looking for property online.
Visit our security centre to find out moreDisclaimer - Property reference 33757080. The information displayed about this property comprises a property advertisement. Rightmove.co.uk makes no warranty as to the accuracy or completeness of the advertisement or any linked or associated information, and Rightmove has no control over the content. This property advertisement does not constitute property particulars. The information is provided and maintained by Tempertons, Newport. Please contact the selling agent or developer directly to obtain any information which may be available under the terms of The Energy Performance of Buildings (Certificates and Inspections) (England and Wales) Regulations 2007 or the Home Report if in relation to a residential property in Scotland.
*This is the average speed from the provider with the fastest broadband package available at this postcode. The average speed displayed is based on the download speeds of at least 50% of customers at peak time (8pm to 10pm). Fibre/cable services at the postcode are subject to availability and may differ between properties within a postcode. Speeds can be affected by a range of technical and environmental factors. The speed at the property may be lower than that listed above. You can check the estimated speed and confirm availability to a property prior to purchasing on the broadband provider's website. Providers may increase charges. The information is provided and maintained by Decision Technologies Limited. **This is indicative only and based on a 2-person household with multiple devices and simultaneous usage. Broadband performance is affected by multiple factors including number of occupants and devices, simultaneous usage, router range etc. For more information speak to your broadband provider.
Map data ©OpenStreetMap contributors.









