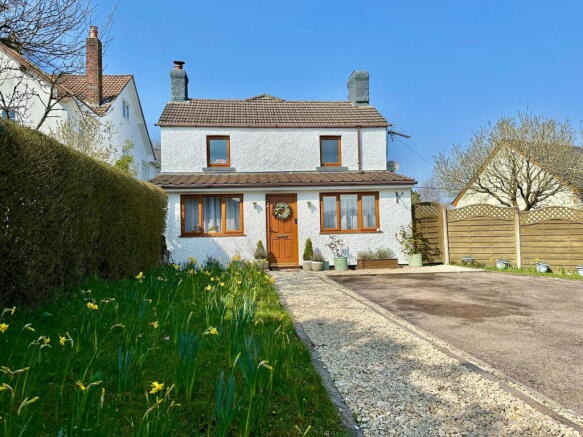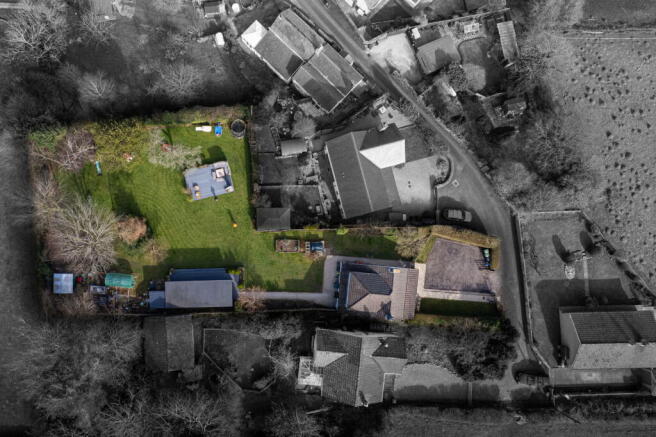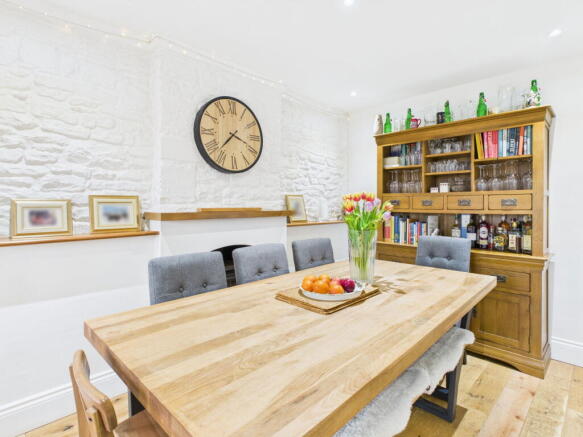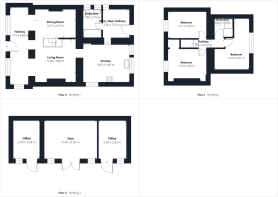
Pastors Hill, Bream, Lydney

- PROPERTY TYPE
Detached
- BEDROOMS
3
- BATHROOMS
2
- SIZE
Ask agent
- TENUREDescribes how you own a property. There are different types of tenure - freehold, leasehold, and commonhold.Read more about tenure in our glossary page.
Freehold
Key features
- Three bedroom detached cottage
- Situated on a generous plot in excess of 1/3 of an acre
- Outdoor offices/gym, Panoramic views
- Off road parking
- Character features throughout
- Freehold, Council tax band C, EPC Rating E
Description
Set on a substantial plot exceeding a third of an acre, this charming three-bedroom detached cottage enjoys generous gardens and breath-taking panoramic views. Nestled on the peaceful and sought-after Pastors Hill, on the outskirts of Bream, the property is rich in character features throughout. Offering ample off-road parking and three versatile outdoor spaces, ideal for use as offices or a home gym, this unique home combines charm, space, and practicality in an idyllic countryside setting.
Bream is a peaceful village with essential amenities, including a primary school, shops, a doctor’s surgery, pub, post office, and sports clubs. Just 2 miles from Lydney, residents have easy access to a wider range of services such as schools, supermarkets, restaurants, a sports centre, hospital, and train station. The village is surrounded by scenic woodland, offering beautiful country walks nearby.
Stepping into the living room, you’re greeted by a warm and inviting space with exposed whitewashed stone walls that highlight the cottage’s character. A electric wood-burner set within a stone fireplace, creates a cosy focal point, perfect for chilly evenings. The wooden flooring and rustic wooden doors add to the charm, while recessed spotlights keep the space bright and modern. Whether you're unwinding with a book or enjoying a film night, this room is designed for comfort and relaxation.
The dining room seamlessly flows from the living space, providing an elegant setting for family meals and dinner parties. The exposed stone walls and wooden accents continue, creating a rustic yet sophisticated atmosphere. There is space for a large wooden dining table which currently sits beneath stylish lighting, making this the perfect space to gather with friends and family. From this space, stairs lead to the first floor.
Moving into the well-appointed kitchen is a standout feature, offering a mix of modern fittings and traditional aesthetics. The wooden cabinetry and black countertops provide a stylish contrast, while large windows flood the room with natural light and breathtaking countryside views. With plenty of worktop space, integrated appliances, and rustic floor tiles, this kitchen is as practical as it is beautiful. A true dream for anyone who loves to cook while soaking in the scenery.
The utility/rear hallway is a highly functional space, designed to keep the home organized and clutter-free. With ample room for laundry appliances and additional storage, this area is perfect for household essentials, coats, and muddy boots after countryside walks. Conveniently located off the kitchen, it provides easy access to the rear garden, making it an ideal drop zone for outdoor gear and pet-friendly households.
The downstairs bathroom is a beautifully designed space that perfectly combines convenience and modern elegance. Featuring a sleek P-shaped bathtub with an overhead shower, it offers both a relaxing soak and a refreshing shower option. The neutral marble-effect tiling creates a bright and airy feel, while the chrome heated towel rail adds both warmth and luxury. A built-in vanity unit provides plenty of storage, keeping everyday essentials neatly tucked away. With a fresh, contemporary design, this bathroom is a stylish and practical addition to the home, ideal for both family use and visiting guests.
The principal bedroom is decorated in soft, calming tones with a gorgeous countryside outlook. Exposed stone walls add character, while built-in shelving and alcoves provide storage and display space. With its generous size and pleasant outlook, this bedroom is a perfect place to unwind and wake up feeling refreshed.
Bedroom two offers flexibility and style, ideal as a guest bedroom, a home office, or a hobby room. Decorated in calming green tones, this room is a peaceful escape that can adapt to suit your needs with a view over the rear garden and far reaching countryside.
The third bedroom is delightfully bright and airy space, perfect for children, guests, or even a creative workspace. Featuring a fun and colourful design, it's a great place for kids to play, learn, and relax. The large window allows plenty of natural light.
Completing the first floor, a shower room is well appointed and is designed for both comfort and convenience, featuring a contemporary shower, sleek tiling, and a modern white suite. With its clean, fresh design, this space provides a relaxing start or end to your day.
Outside- This property truly excels in outdoor living, set on an impressive third of an acre, offering a versatile and beautifully landscaped garden. The expansive lawn provides plenty of space for relaxation, recreation, and entertaining, making it ideal for families, nature lovers, and those who appreciate tranquil countryside views. One of the standout features of this outdoor space is the panoramic views over the surrounding countryside, creating a peaceful and picturesque setting. A spacious decking area serves as the perfect spot for al fresco dining, summer BBQs, or simply unwinding with a morning coffee while soaking in the breathtaking scenery. For families, the garden offers an amazing space for children to explore and play, with a dedicated play area including swings and climbing equipment. For those with a passion for gardening or self-sufficiency, there’s ample space to grow vegetables, tend to flower beds, or create a beautifully landscaped retreat. The garden’s layout allows for customization, whether you want to create a wildflower haven, a greenhouse area, or a tranquil seating nook. In addition to the main house, the property boasts three outbuildings, currently utilized as home offices and a gym. These versatile spaces are perfect for remote working, fitness enthusiasts, or even a creative studio, allowing you to be productive without leaving the comfort of home. The front of the property has a gated driveway with parking for 3/4 vehicles.
- COUNCIL TAXA payment made to your local authority in order to pay for local services like schools, libraries, and refuse collection. The amount you pay depends on the value of the property.Read more about council Tax in our glossary page.
- Band: C
- PARKINGDetails of how and where vehicles can be parked, and any associated costs.Read more about parking in our glossary page.
- Yes
- GARDENA property has access to an outdoor space, which could be private or shared.
- Yes
- ACCESSIBILITYHow a property has been adapted to meet the needs of vulnerable or disabled individuals.Read more about accessibility in our glossary page.
- Ask agent
Pastors Hill, Bream, Lydney
Add an important place to see how long it'd take to get there from our property listings.
__mins driving to your place
Your mortgage
Notes
Staying secure when looking for property
Ensure you're up to date with our latest advice on how to avoid fraud or scams when looking for property online.
Visit our security centre to find out moreDisclaimer - Property reference S1249386. The information displayed about this property comprises a property advertisement. Rightmove.co.uk makes no warranty as to the accuracy or completeness of the advertisement or any linked or associated information, and Rightmove has no control over the content. This property advertisement does not constitute property particulars. The information is provided and maintained by Hattons Estate Agents, Forest of Dean. Please contact the selling agent or developer directly to obtain any information which may be available under the terms of The Energy Performance of Buildings (Certificates and Inspections) (England and Wales) Regulations 2007 or the Home Report if in relation to a residential property in Scotland.
*This is the average speed from the provider with the fastest broadband package available at this postcode. The average speed displayed is based on the download speeds of at least 50% of customers at peak time (8pm to 10pm). Fibre/cable services at the postcode are subject to availability and may differ between properties within a postcode. Speeds can be affected by a range of technical and environmental factors. The speed at the property may be lower than that listed above. You can check the estimated speed and confirm availability to a property prior to purchasing on the broadband provider's website. Providers may increase charges. The information is provided and maintained by Decision Technologies Limited. **This is indicative only and based on a 2-person household with multiple devices and simultaneous usage. Broadband performance is affected by multiple factors including number of occupants and devices, simultaneous usage, router range etc. For more information speak to your broadband provider.
Map data ©OpenStreetMap contributors.





