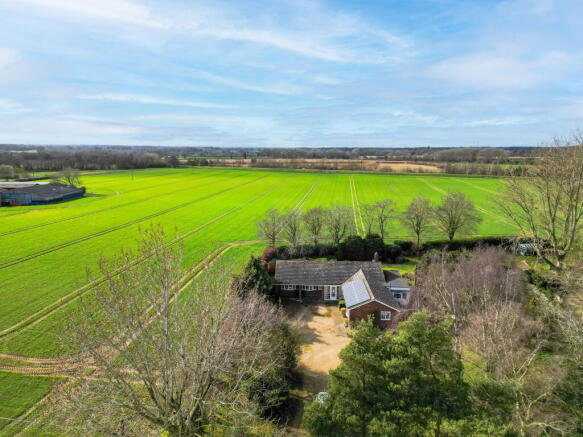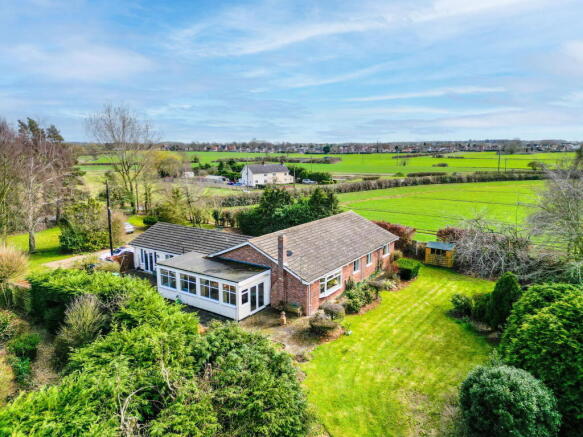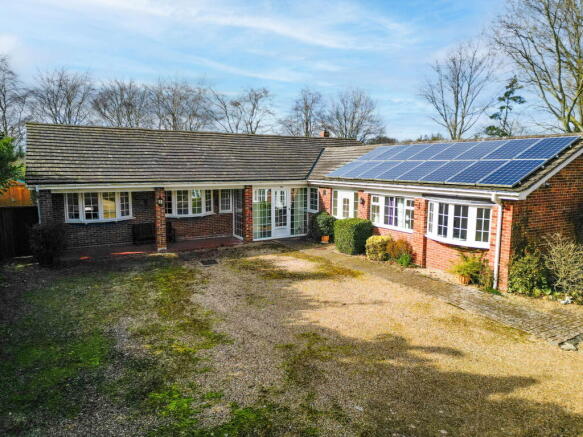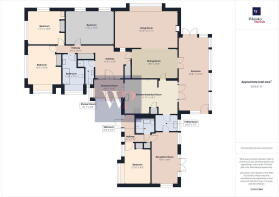Norwich Road, Dickleburgh
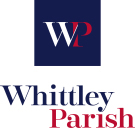
- PROPERTY TYPE
Detached Bungalow
- BEDROOMS
4
- BATHROOMS
2
- SIZE
2,355 sq ft
219 sq m
- TENUREDescribes how you own a property. There are different types of tenure - freehold, leasehold, and commonhold.Read more about tenure in our glossary page.
Freehold
Key features
- No onward chain
- Over 2,300 sq ft of accommodation
- Four bedrooms
- Separate shower room & bathroom
- Views to front over Dickleburgh Moor
- Approx 0.92 acre plot
- Freehold - EPC Rating D
- Council Tax Band E
- Oil heating
- Private drainage
Description
Found on the south Norfolk borders and just five miles to the north of Diss, the traditional and attractive village of Dickleburgh is steeped in history and has proved to be a popular and sought after location over the years. The village still retains an excellent range of local amenities and facilities by way of having a village shop/convenience store, post office, public house, fine church, garage and Ofsted outstanding rated schooling. A more extensive and diverse range of amenities and facilities can be found within the market town of Diss along with a mainline railway station with regular/direct services to London Liverpool Street and Norwich.
From the moment you enter this bungalow, you’re instantly greeted with the feeling of spaciousness. This generous size property measures just over 2,300 square feet and provides well-proportioned rooms and versatile accommodation. The property is heated via an oil fired boiler to radiators while benefitting from having UPVC double glazed windows and doors. The bungalow offers four double bedrooms with one of them being located on what could be described as a separate wing, this creates an annexe like set up due to it having its own entry door, reception room and a wet room, additionally access can be achieved internally through the utility room. With plenty of space to extend (STPP), the possibility of extending this space to add on a kitchen area to create a full annexe accommodation is certainly possible. Additionally, two of the bedrooms have plumbing which provides the possibility of creating en-suites should you feel the room sizes are large enough. Two spacious reception areas are provided in the form of the generous lounge diner that enjoys a log burner and views over the garden and a large sunroom. The kitchen is often the hub of the home and this one certainly doesn’t disappoint, this generous size kitchen breakfast room has plenty of cupboard and drawer space and is equipped with a waist level oven, integrated five ring hob with extractor and a freestanding dishwasher. On the roof there are 16 solar that are owned outright and on a feed-in tariff.
The bungalow sits in a plot that measures approximately 0.92 acres and is well positioned set back from the road. The front and rear gardens are landscaped and enjoy a great deal of privacy with a countryside feel and a delightful view to the front of Dickleburgh Moor. The shingle driveway accommodates off-road parking for numerous vehicles and the generous frontage provides the possibility to build garaging (STPP). The rear garden is split into two sections with one part being a secret garden that is found by wandering through the hedge tunnel, through here the area is mainly shingle and has a small pond and is planted with trees. The main garden is mainly laid to lawn whilst having established borders planted with trees and bushes. Additionally, there is a cabin, two timber sheds and a greenhouse. Overall, the bungalow is surrounded by a leafy green outlook creating a delightful and private environment.
ENTRANCE PORCH:
HALLWAY:
SHOWER ROOM: - 2.72m x 0.91m (8'11" x 3'0")
KITCHEN/BREAKFAST ROOM: - 3.63m x 5.82m (11'11" x 19'1")
UTILITY: - 1.78m x 2.31m (5'10" x 7'7")
DINING ROOM: - 3.18m x 4.88m (10'5" x 16'0")
SUNROOM: - 8.13m x 3.30m (26'8" x 10'10")
LIVING ROOM: - 4.22m x 3.94m (13'10" x 12'11")
BEDROOM: - 3.51m x 5.18m (11'6" x 17'0")
BEDROOM: - 3.53m x 4.17m (11'7" x 13'8")
BEDROOM: - 4.39m x 3.10m (14'5" x 10'2")
BATHROOM: - 3.35m x 2.39m (11'0" x 7'10")
RECEPTION ROOM: - 5.66m x 2.97m (18'7" x 9'9")
BEDROOM: - 3.91m x 2.67m (12'10" x 8'9")
WET ROOM: - 1.60m x 2.18m (5'3" x 7'2")
SERVICES:
Drainage - private (treatment plant)
Heating - oil
EPC Rating D
Council Tax Band E
Tenure - freehold
Anti-Money Laundering Fee Statement
To comply with HMRC's regulations on Anti-Money Laundering (AML), Whittley Parish are legally required to conduct AML checks on every purchaser(s) once a sale is agreed. We use a government-approved electronic identity verification service from Landmark to ensure compliance, accuracy, and security. This is approved by the Government as part of the Digital Identity and Attributes Trust Framework (DIATF).
The cost of anti-money laundering (AML) checks is £50 + VAT (£60 inc VAT) per purchase, payable in advance after an offer has been accepted. This fee to Whittley Parish is mandatory to comply with HMRC regulations and must be paid before a memorandum of sale can be issued. Please note that the fee is non-refundable.
Brochures
Brochure 1Brochure 2Full Details- COUNCIL TAXA payment made to your local authority in order to pay for local services like schools, libraries, and refuse collection. The amount you pay depends on the value of the property.Read more about council Tax in our glossary page.
- Band: E
- PARKINGDetails of how and where vehicles can be parked, and any associated costs.Read more about parking in our glossary page.
- Driveway
- GARDENA property has access to an outdoor space, which could be private or shared.
- Private garden
- ACCESSIBILITYHow a property has been adapted to meet the needs of vulnerable or disabled individuals.Read more about accessibility in our glossary page.
- Ask agent
Norwich Road, Dickleburgh
Add an important place to see how long it'd take to get there from our property listings.
__mins driving to your place
Your mortgage
Notes
Staying secure when looking for property
Ensure you're up to date with our latest advice on how to avoid fraud or scams when looking for property online.
Visit our security centre to find out moreDisclaimer - Property reference S1249234. The information displayed about this property comprises a property advertisement. Rightmove.co.uk makes no warranty as to the accuracy or completeness of the advertisement or any linked or associated information, and Rightmove has no control over the content. This property advertisement does not constitute property particulars. The information is provided and maintained by Whittley Parish, Diss. Please contact the selling agent or developer directly to obtain any information which may be available under the terms of The Energy Performance of Buildings (Certificates and Inspections) (England and Wales) Regulations 2007 or the Home Report if in relation to a residential property in Scotland.
*This is the average speed from the provider with the fastest broadband package available at this postcode. The average speed displayed is based on the download speeds of at least 50% of customers at peak time (8pm to 10pm). Fibre/cable services at the postcode are subject to availability and may differ between properties within a postcode. Speeds can be affected by a range of technical and environmental factors. The speed at the property may be lower than that listed above. You can check the estimated speed and confirm availability to a property prior to purchasing on the broadband provider's website. Providers may increase charges. The information is provided and maintained by Decision Technologies Limited. **This is indicative only and based on a 2-person household with multiple devices and simultaneous usage. Broadband performance is affected by multiple factors including number of occupants and devices, simultaneous usage, router range etc. For more information speak to your broadband provider.
Map data ©OpenStreetMap contributors.
