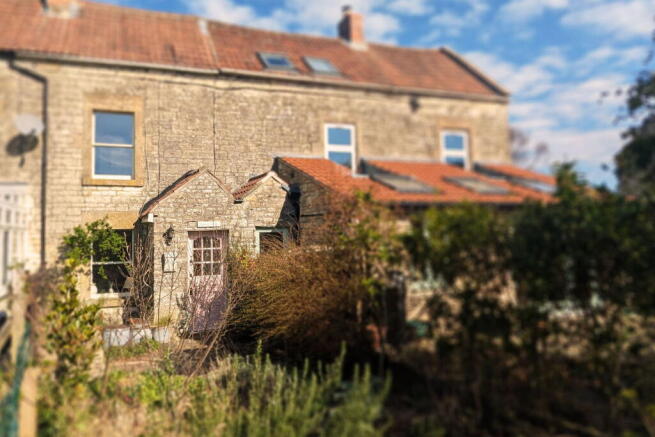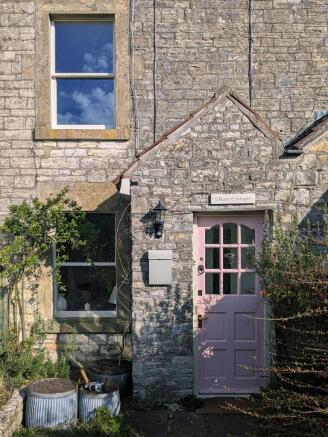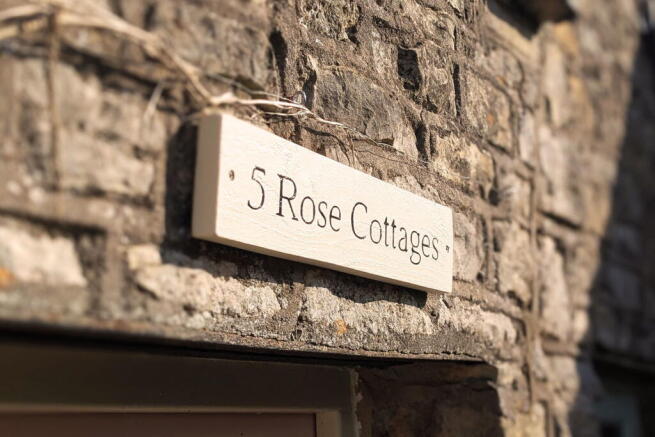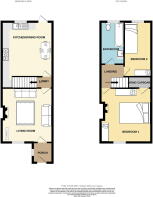Rose Cottages, Rectory Lane, Timsbury, Bath, BA2 0LA

- PROPERTY TYPE
Terraced
- BEDROOMS
2
- BATHROOMS
1
- SIZE
635 sq ft
59 sq m
- TENUREDescribes how you own a property. There are different types of tenure - freehold, leasehold, and commonhold.Read more about tenure in our glossary page.
Freehold
Key features
- Character Cottage Dating back to the 19th Century Offered With No Onward Chain
- Tucked Away Location Near The Village Centre
- Living Room with Stone Fireplace & Log Burner
- Kitchen/Dining Room With A Stable Door Opening To The Rear Garden
- Two Bedrooms, Primary Bedroom With A Southerly Outlook and Iron Fireplace
- Modern Bathroom Suite In Keeping With the Cottage Style
- Mature Rear Garden Of 96 Feet, Sun Drenched Front Garden of 36 Feet
- Off Street Parking Space Along The Pathway Close To The Front Garden
- Quiet Corner Of The Village With A Pathway To The Village Centre And Nearby Cam Valley Fields
- Quote Reference NF0664 To Arrange Your Viewing
Description
Quote Reference NF0664 To Arrange Your Viewing
Step into a charming world of yesteryear at 5 Rose Cottages, a delightful character cottage that whispers tales of a bygone era. Offered without an onward chain, this 19th Century gem is a sanctuary of tranquillity, nestled away yet conveniently close to the village centre. As you enter through the enchanting pink stable door of the entrance porch, you are greeted by an ornate tiled floor that sets the tone for the charm that awaits within.
The living room is a cosy haven with its stone fireplace, complete with a log burner to warm your heart on chilly evenings. The wooden floors and elegant Sash Window add a touch of elegance to the room, creating a perfect blend of old-world charm and modern comfort. The kitchen/dining room is a culinary delight, featuring cream colours, a painted stone feature wall, and fitted appliances. The stable door leading to the rear garden invites you to enjoy al-fresco dining surrounded by the beauty of nature.
Ascending to the first floor, the landing offers potential for loft development, allowing your imagination to soar. Bedroom one boasts an iron fireplace and a southerly outlook, bathing the room in natural light. Bedroom two overlooks the lush rear garden, a peaceful retreat to rest and rejuvenate. The modern bathroom provides a relaxing space to unwind after a long day.
Outside, the enchantment continues with a rear garden stretching 96 feet, adorned with trees and shrubs that create a private oasis. Three seating areas are strategically placed along the garden, inviting you to bask in the beauty of nature. The low-maintenance front garden faces south, drenched in sunlight, with a patio area and pea gravel adorned with colourful flowers and shrubs. Parking is a breeze with a dedicated space next to the cottage.
Location
Nestled in the breath taking countryside of Bath and North East Somerset, Timsbury is a slice of paradise waiting to be explored. This picturesque village beckons with its aged streets, exuding a timeless charm that captures the heart of all who wander its paths. The warm embrace of the community creates a welcoming atmosphere, where every smile feels like coming home.
Immerse yourself in the rich history of Timsbury, where each building tells a story of days gone by. From historic cottages to grand manor houses, the architectural marvels stand as a testament to the village's storied past. Nature's beauty envelops Timsbury, with rolling green hills and sparkling streams inviting you to explore and unwind.
Whether strolling along the riverbanks or hiking to the hills nearby for panoramic views, Timsbury offers a sanctuary for nature enthusiasts. Escape the hustle and bustle of city life and embrace the serenity of village living. With a strong sense of community, a tapestry of history, and an abundance of natural beauty, Timsbury is more than a destination—it's a place to embark on a timeless journey filled with unforgettable moments.
Further afield you are about 7 miles from the Georgian City of Bath, around 10 Miles from Bristol with the towns of Midsomer Norton and Keynsham close by. Many commuters call Timsbury home due to its convenient location.
Porch - 1.47m x 0.97m (4'9" x 3'2")
Living Room - 4.03m into the door recess x 3.44m (13'2" x 11'3")
Lobby
Kitchen/Dining Room - 4.48m x 3.36m (14'8" x 11'0")
Landing
Bedroom One - 3.71m x 3.45m (12'2" x 11'3")
Bedroom Two - 3.6m x 1.74m (11'9" x 5'8")
Bathroom - 2.54m x 1.5m (8'4" x 4'11")
Rear Garden - 29.5m x 4.18m (96'9" x 13'8")
Front Garden - 11m x 4.35m (36'1" x 14'3")
- Parking
- COUNCIL TAXA payment made to your local authority in order to pay for local services like schools, libraries, and refuse collection. The amount you pay depends on the value of the property.Read more about council Tax in our glossary page.
- Band: C
- PARKINGDetails of how and where vehicles can be parked, and any associated costs.Read more about parking in our glossary page.
- Off street
- GARDENA property has access to an outdoor space, which could be private or shared.
- Private garden
- ACCESSIBILITYHow a property has been adapted to meet the needs of vulnerable or disabled individuals.Read more about accessibility in our glossary page.
- No wheelchair access
Rose Cottages, Rectory Lane, Timsbury, Bath, BA2 0LA
Add an important place to see how long it'd take to get there from our property listings.
__mins driving to your place
Explore area BETA
Bath
Get to know this area with AI-generated guides about local green spaces, transport links, restaurants and more.
Your mortgage
Notes
Staying secure when looking for property
Ensure you're up to date with our latest advice on how to avoid fraud or scams when looking for property online.
Visit our security centre to find out moreDisclaimer - Property reference S1249164. The information displayed about this property comprises a property advertisement. Rightmove.co.uk makes no warranty as to the accuracy or completeness of the advertisement or any linked or associated information, and Rightmove has no control over the content. This property advertisement does not constitute property particulars. The information is provided and maintained by eXp UK, South West. Please contact the selling agent or developer directly to obtain any information which may be available under the terms of The Energy Performance of Buildings (Certificates and Inspections) (England and Wales) Regulations 2007 or the Home Report if in relation to a residential property in Scotland.
*This is the average speed from the provider with the fastest broadband package available at this postcode. The average speed displayed is based on the download speeds of at least 50% of customers at peak time (8pm to 10pm). Fibre/cable services at the postcode are subject to availability and may differ between properties within a postcode. Speeds can be affected by a range of technical and environmental factors. The speed at the property may be lower than that listed above. You can check the estimated speed and confirm availability to a property prior to purchasing on the broadband provider's website. Providers may increase charges. The information is provided and maintained by Decision Technologies Limited. **This is indicative only and based on a 2-person household with multiple devices and simultaneous usage. Broadband performance is affected by multiple factors including number of occupants and devices, simultaneous usage, router range etc. For more information speak to your broadband provider.
Map data ©OpenStreetMap contributors.




