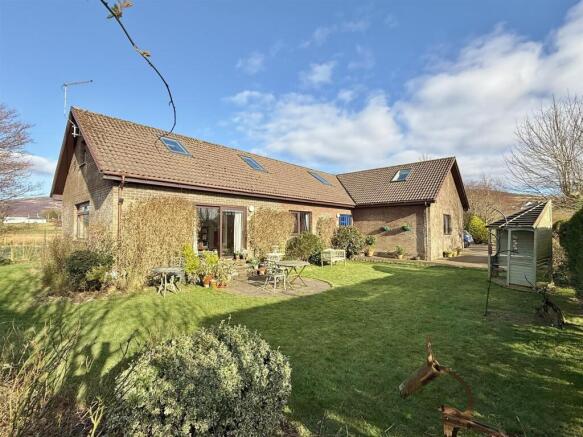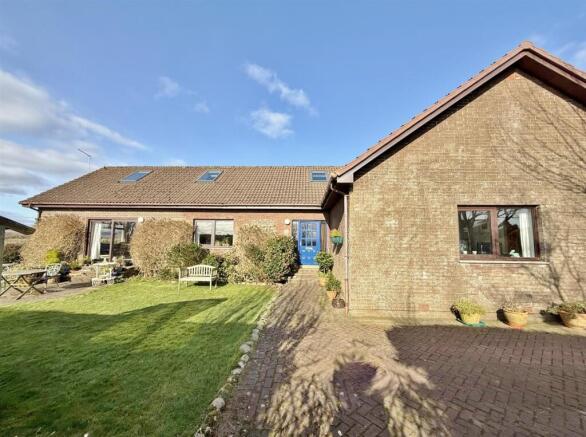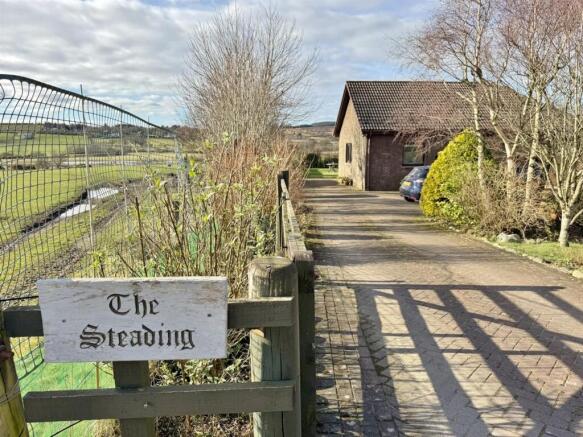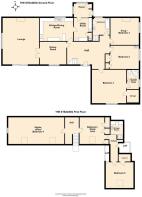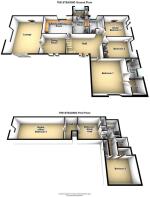The Steading, Shiskine, Isle of Arran

- PROPERTY TYPE
House
- BEDROOMS
4
- BATHROOMS
3
- SIZE
Ask agent
- TENUREDescribes how you own a property. There are different types of tenure - freehold, leasehold, and commonhold.Read more about tenure in our glossary page.
Freehold
Key features
- Substantial detached bungalow
- Off road parking with secluded grounds
- Spectacular rural views and setting
- Close to village amenities
- Flexible accommodation
Description
It offers a perfect blend of comfort and flexibility for family living. With four or five generously sized double bedrooms, this home provides ample space for both relaxation, entertaining, or studio space and working from home.
The property boasts three well-appointed reception rooms, allowing for a variety of uses, whether it be a formal dining area, a cosy snug for family gatherings, or a creative studio space. The bright and airy atmosphere throughout the home is enhanced by large windows that invite natural light, creating a warm and welcoming environment.
Set within extensive secluded gardens, this residence offers a tranquil retreat from the hustle and bustle of everyday life. The gardens provide a perfect space for outdoor activities, gardening, or simply enjoying the serene surroundings and visiting wildlife. Additionally, the property features plenty of off-road parking and turning space, ensuring convenience for residents and guests alike.
This delightful bungalow has been sympathetically developed with additional upper floor living space; it is a fabulous a home that caters to the needs of modern family life while offering the charm and beauty of its stunning location. With its flexible living spaces and peaceful setting, this property is an ideal choice for those seeking a harmonious blend of comfort and nature on the Isle of Arran.
Entrance Hallway - 6.22 x 4.83 overall (20'4" x 15'10" overall) - Spacious and bright front entrance hallway access all the accommodation within and the stairs to the upper floor.
Dining Room - 4.00 x 3.40 (13'1" x 11'1") - The dining room opens off the hallway and enjoys a south facing picture window over looking the front gardens towards the village of Blackwaterfoot
Lounge - 5.46 x 6.96 (17'10" x 22'10") - Double glazed doors from the dining room open into the extensive lounge with a dual aspect it is a bright and airy room. Patio doors open out to the south facing front gardens and the gable end window looks across the Shiskine Valley. This spacious room has a cosy feel with too with the multifuel stove to enjoy winter evenings beside.
Dining Kitchen - 4.99 x 3.45 (16'4" x 11'3") - The large kitchen accessed via the hallway or utility room takes in the wonderful views across the Shiskine valley towards the hills and mountain range beyond the village of Shiskine.
It is fully fitted with plenty of white base and wall units, integrated gas hob and a double oven and grill. There is space for a larder fridge freezer and dishwasher and a table.
Utility Room - 2.70 x 3.45 (8'10" x 11'3") - Off the kitchen the large utilty room has plenty of space for the washing machine and tumble dryer and features a traditional pulley as well as further cupboards and storage space.
Porch - 2.61 x 2.04 (8'6" x 6'8") - The rear porch has a tiled floor and plenty of room for storing all your outdoor and gardening gear.
Bedroom 1 - 5.12 x 3.92 (16'9" x 12'10") - This lovely ground floor bedroom suite, is to the front of the bungalow with a window over looking the gardens.
There is plenty of space for a free standing wardrobe as well as a walk in cupboard for additional storage.
Ensuite Shower Room - 2.90 x 1.80 (9'6" x 5'10") - A large ensuite partial tiled and fitted with a white suite and corner shower. The frosted window over looks the side of the bunglaow.
Bedroom 2 - 4.27 x 3.36 (14'0" x 11'0") - To the side over looking the gardens, this spacious second double bedroom has built in wardrobes.
Bathroom - 2.40 x 2.52 (7'10" x 8'3") - The family bathroom is to the rear of the hallway and has a frosted window. It is partially tiled and fitted with a white suite with a bath.
Snug/Bedroom 3 - 4.27 x 4.04 (14'0" x 13'3") - Currently used as a second snug/ sitting room, but equally could be a study, home office or third double bedroom. This cosy room to the side, benefits from a lovely aspect over the gardens and a feature fireplace inset with an electric fire.
Upper Hallway - 2.08m (6’8”) x 3.98m (13’) (6'9" (19'8"’26'2"”) x - The stairs are currently fitted with a stair lift leading up the upper hallway to the extensive sympathetic conversion and additional living space.
Studio/ Bedroom 4 - 3.98 x 8.38 (13'0" x 27'5") - Off the upper hallway the studio has a dual aspect with south facing roof windows, taking in the wonderful views across to the village of Blackwaterfoot and beyond to the Kintyre pensuila and a gable end window looking across the Shiskine Valley. This bright and ariry room is flooded with natural light making it the perfect artist stuido and workshop space. Equally it could be additional living space or bedroom space.
Study Area/ Bedroom - 3.69 x 3.97 (12'1" x 13'0") - The study off the hallway again is flooded with natural south facing light from the roof window and has space for a day bed and desk space or perhaps a dressing room.
A door of the bedroom opens into the hallway through to the shower room and Bedroom 5.
Bedroom 5 - 3.98 x 3.86 (13'0" x 12'7") - Attic double bedroom with a south facing roof window.
Shower Room - 1.87 x 1.92 (6'1" x 6'3") - A neat shower room fitted with a white suite.
Garden - The enclosed ample grounds offer privacy and seclusion with mature trees and shrubs, a timber garage, summer house, poly tunnel seating areas, flower beds, raised vegetable beds and lawns areas. The driveway to the front provides ample space for parking and turning. The Steading enjoys an open, rural aspect across the Shiskine valley and down towards Blackwaterfoot village and is a haven for visiting birds and other wildlife.
Services - The Steading is connected to mains electricity and water and has its own septic tank. Central heating and hot water is by the air source heat pump, supplying radiators throughout. This is supplemented by the multi fuel stove in the lounge and electric fire within the snug.
Council Tax - The property is banded ‘E’ for council tax paying £2380.56 including water charges in 2025/26.
A Little More Information - The Steading is a welcoming spacious home full of potential, close to Shiskine village - a bustling local community with a village hall, primary school and community health centre. The secondary school for the island is in Lamlash to which pupils travel by bus each day. Blackwaterfoot village, less that one mile from The Steading, is well serviced with artisan bakery, grocers with newsagent, post office, a butcher shop and a garage and petrol station. The Kinloch Hotel with its leisure facilities, the famous 12 hole Shiskine golf course and tennis courts, bowling green and Shiskine beach are also located in Blackwaterfoot. The area is known locally as the ‘Shiskine Valley’ and embraces Arran life with many community clubs and events.
Floor Plan - Floor plan is not to scale and is to be used for guidance only. Room sizes are approximate.
Cal Mac Travel Details - If you intend to travel to Arran from the mainland and want to bring your own transport please contact Caledonian MacBrayne to reserve the car and check that the ferry is sailing to timetable on the day of travel.
Caledonian MacBrayne Tel:
Viewings By Appointment - Please note that viewings are strictly by appointment.
The vendor or their agent reserves the right to accept any offer at any time without prior notice being given. However the agent will, so far as is reasonably possible, advise all prospective purchasers who have notified the agents of their intention to offer, of any closing date and time which may be set. These particulars are believed to be correct but their accuracy is not guaranteed and they should not form or constitute any part of any contract.
What3words/// - Every 3 metre square of the world has been given a unique combination of three words.
Used for navigation, here are the words for this property:
What3words///hoops.dwelled.salary
Brochures
The Steading, Shiskine, Isle of Arran- COUNCIL TAXA payment made to your local authority in order to pay for local services like schools, libraries, and refuse collection. The amount you pay depends on the value of the property.Read more about council Tax in our glossary page.
- Band: E
- PARKINGDetails of how and where vehicles can be parked, and any associated costs.Read more about parking in our glossary page.
- Yes
- GARDENA property has access to an outdoor space, which could be private or shared.
- Yes
- ACCESSIBILITYHow a property has been adapted to meet the needs of vulnerable or disabled individuals.Read more about accessibility in our glossary page.
- Ask agent
The Steading, Shiskine, Isle of Arran
Add an important place to see how long it'd take to get there from our property listings.
__mins driving to your place

Your mortgage
Notes
Staying secure when looking for property
Ensure you're up to date with our latest advice on how to avoid fraud or scams when looking for property online.
Visit our security centre to find out moreDisclaimer - Property reference 33754142. The information displayed about this property comprises a property advertisement. Rightmove.co.uk makes no warranty as to the accuracy or completeness of the advertisement or any linked or associated information, and Rightmove has no control over the content. This property advertisement does not constitute property particulars. The information is provided and maintained by Arran Estate Agents, Arran. Please contact the selling agent or developer directly to obtain any information which may be available under the terms of The Energy Performance of Buildings (Certificates and Inspections) (England and Wales) Regulations 2007 or the Home Report if in relation to a residential property in Scotland.
*This is the average speed from the provider with the fastest broadband package available at this postcode. The average speed displayed is based on the download speeds of at least 50% of customers at peak time (8pm to 10pm). Fibre/cable services at the postcode are subject to availability and may differ between properties within a postcode. Speeds can be affected by a range of technical and environmental factors. The speed at the property may be lower than that listed above. You can check the estimated speed and confirm availability to a property prior to purchasing on the broadband provider's website. Providers may increase charges. The information is provided and maintained by Decision Technologies Limited. **This is indicative only and based on a 2-person household with multiple devices and simultaneous usage. Broadband performance is affected by multiple factors including number of occupants and devices, simultaneous usage, router range etc. For more information speak to your broadband provider.
Map data ©OpenStreetMap contributors.
