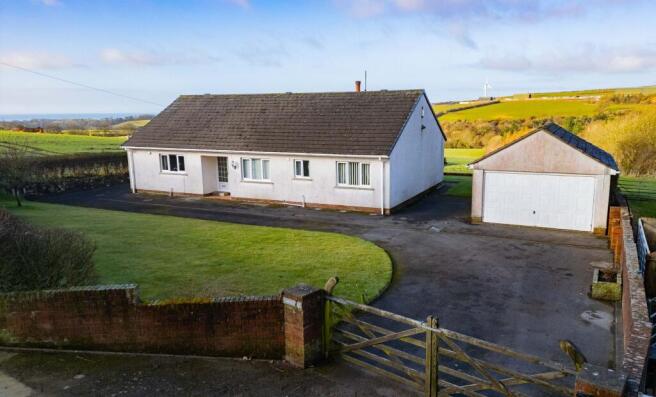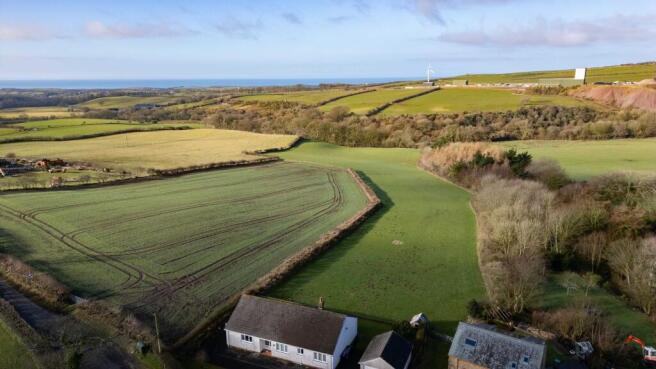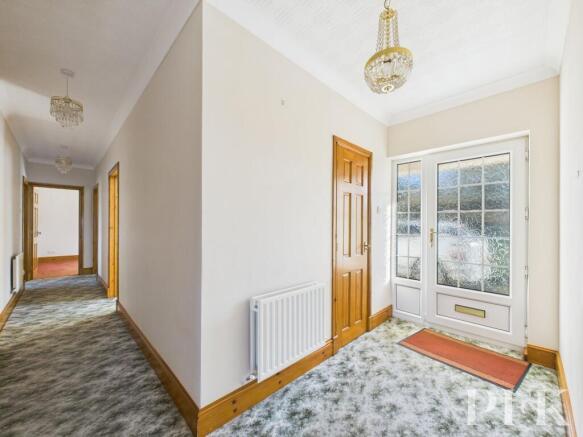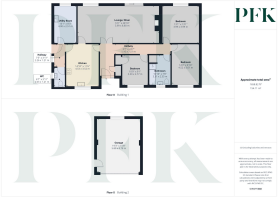
Haile, Egremont, CA22

- PROPERTY TYPE
Detached Bungalow
- BEDROOMS
3
- BATHROOMS
2
- SIZE
Ask agent
- TENUREDescribes how you own a property. There are different types of tenure - freehold, leasehold, and commonhold.Read more about tenure in our glossary page.
Freehold
Key features
- 3 bed detached bungalow with outstanding countryside & sea views
- Just under six acres of field & woodland with private gated access
- Peaceful village setting close to towns & employment centres
- Excellent potential for modernisation, extension, or equestrian use (subject to consents)
- For sale with no onward buying chain
- Additional 4 acre field with agricultural building on Hardgates Road available to purchase separately
- Council Tax: Band D
- Tenure: Freehold
- EPC rating C
Description
Positioned in the picturesque village of Haile, on the edge of Egremont, Langdale is a well proportioned three bed detached bungalow set within an extensive plot, including just under six acres of field and additional area of grazeable woodland (0.40 acre approx.). With private gated vehicular access to the side, the land offers exceptional potential for a variety of uses, particularly for those with equestrian interests or seeking space for smallholding or leisure activities. The property enjoys uninterrupted views across rolling countryside towards the Irish Sea, offering a rare opportunity to acquire a home in such a tranquil and scenic setting.
The bungalow has been in long term ownership and, while well maintained, offers scope for modernisation and potential extension, subject to the necessary consents. The current layout comprises an entrance hallway, spacious lounge/diner with patio doors opening to the rear garden, large kitchen, separate utility room, side porch and cloakroom/WC. There are three well proportioned double bedrooms and a four piece family bathroom, providing flexible accommodation suited to a range of buyers.
Externally, the property benefits from a private gated driveway offering ample offroad parking for several vehicles, as well as a detached garage. The surrounding land further enhances the appeal, providing excellent opportunities for a variety of uses. Offered for sale with no onward chain, Langdale presents an outstanding opportunity for those seeking a countryside property with significant land, yet within easy reach of nearby towns and essential amenities.
EPC Rating: C
Entrance Hallway
Accessed via glazed UPVC door. A spacious hallway with large storage cupboard, two radiators and doors to all rooms.
Lounge/Diner
3.99m x 8.8m
A bright and spacious reception room with large window to the rear providing superb views over owned fields and towards the Irish sea, and patio doors leading out to the rear garden. With decorative coving, gas fire in a wood surround with contrasting hearth and backplate, two radiators.
Kitchen
4.53m x 3.52m
Fitted with a range of matching wood wall and base units with contrasting work surfacing, incorporating stainless steel sink and drainer with mixer tap and tiled splashbacks. Integrated electric oven with gas hob and extractor over, integrated dishwasher, tile effect flooring, radiator, front aspect window and doors giving access into the lounge and side porch.
Side Porch
With obscured side aspect window, doors to the cloakroom/WC and utility room, and part glazed UPVC door leading outside.
Utility Room
4m x 2.51m
A generous utility room fitted with a base unit incorporating stainless steel sink and drainer with tiled splashbacks. Wall mounted central heating boiler, plumbing for washing machine, cloaks area, radiator and rear aspect window overlooking open countryside towards the Irish sea.
Cloakroom/WC
2.03m x 1.21m
Fitted with wash hand basin and low level WC, tile effect flooring, radiator and obscured window.
Bedroom 1
3.99m x 3.99m
A spacious double bedroom with decorative coving, radiator and rear aspect window enjoying views out over the propertys land.
Bedroom 2
4.53m x 3.01m
A spacious front aspect double bedroom with decorative coving and radiator.
Bedroom 3
3.3m x 2.77m
A front aspect double bedroom with decorative coving, radiator and large storage cupboard.
Family Bathroom
3.31m x 2.35m
Fitted with a four piece suite comprising close coupled WC, wash hand basin, panelled bath and tiled shower cubicle with mains shower. Large storage cupboard, radiator and obscured front aspect window.
Services
Mains gas, electricity, water & drainage. Gas fired central heating and double glazing installed. Please note: The mention of any appliances/services within these particulars does not imply that they are in full and efficient working order.
Referral & Other Payments
PFK work with preferred providers for certain services necessary for a house sale or purchase. Our providers price their products competitively, however you are under no obligation to use their services and may wish to compare them against other providers. Should you choose to utilise them PFK will receive a referral fee : Napthens LLP, Bendles LLP, Scott Duff & Co, Knights PLC, Newtons Ltd - completion of sale or purchase - £120 to £210 per transaction; Emma Harrison Financial Services – arrangement of mortgage & other products/insurances - average referral fee earned in 2023 was £222.00; M & G EPCs Ltd - EPC/Floorplan Referrals - EPC & Floorplan £35.00, EPC only £24.00, Floorplan only £6.00. All figures quoted are inclusive of VAT.
Directions
The property can be located using either CA22 2PD or What3words///zones.ownership.encoding
Garden
The property occupies an extensive and highly desirable plot, accessed via a private gated entrance leading to a large driveway and detached garage. Surrounding the home are well maintained lawned gardens to both the front and rear, with excellent scope for further extension to the side, subject to planning permission.
Included within the sale is a superb 6-acre (approx.) field, ideal for equestrian, agricultural, or recreational use, along with an additional half-acre (approx.) of grazeable woodland. The field is in excellent condition and benefits from gated vehicular access to the side of Langdale, as well as a water supply.
Parking - Driveway
Private gated access leads to a spacious driveway, providing offroad parking for multiple vehicles.
Parking - Garage
19'3" x 15'8" (5.89m x 4.78m)
Detached garage with up and over door, power, lighting and water.
Brochures
Brochure 1- COUNCIL TAXA payment made to your local authority in order to pay for local services like schools, libraries, and refuse collection. The amount you pay depends on the value of the property.Read more about council Tax in our glossary page.
- Band: D
- PARKINGDetails of how and where vehicles can be parked, and any associated costs.Read more about parking in our glossary page.
- Garage,Driveway
- GARDENA property has access to an outdoor space, which could be private or shared.
- Private garden
- ACCESSIBILITYHow a property has been adapted to meet the needs of vulnerable or disabled individuals.Read more about accessibility in our glossary page.
- Ask agent
Haile, Egremont, CA22
Add an important place to see how long it'd take to get there from our property listings.
__mins driving to your place
Your mortgage
Notes
Staying secure when looking for property
Ensure you're up to date with our latest advice on how to avoid fraud or scams when looking for property online.
Visit our security centre to find out moreDisclaimer - Property reference ddeb7d88-9671-4105-b217-c15a8b4bf8ba. The information displayed about this property comprises a property advertisement. Rightmove.co.uk makes no warranty as to the accuracy or completeness of the advertisement or any linked or associated information, and Rightmove has no control over the content. This property advertisement does not constitute property particulars. The information is provided and maintained by PFK, Cockermouth. Please contact the selling agent or developer directly to obtain any information which may be available under the terms of The Energy Performance of Buildings (Certificates and Inspections) (England and Wales) Regulations 2007 or the Home Report if in relation to a residential property in Scotland.
*This is the average speed from the provider with the fastest broadband package available at this postcode. The average speed displayed is based on the download speeds of at least 50% of customers at peak time (8pm to 10pm). Fibre/cable services at the postcode are subject to availability and may differ between properties within a postcode. Speeds can be affected by a range of technical and environmental factors. The speed at the property may be lower than that listed above. You can check the estimated speed and confirm availability to a property prior to purchasing on the broadband provider's website. Providers may increase charges. The information is provided and maintained by Decision Technologies Limited. **This is indicative only and based on a 2-person household with multiple devices and simultaneous usage. Broadband performance is affected by multiple factors including number of occupants and devices, simultaneous usage, router range etc. For more information speak to your broadband provider.
Map data ©OpenStreetMap contributors.





