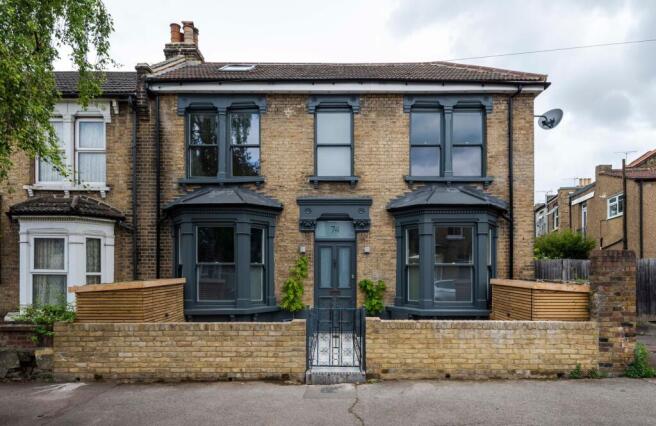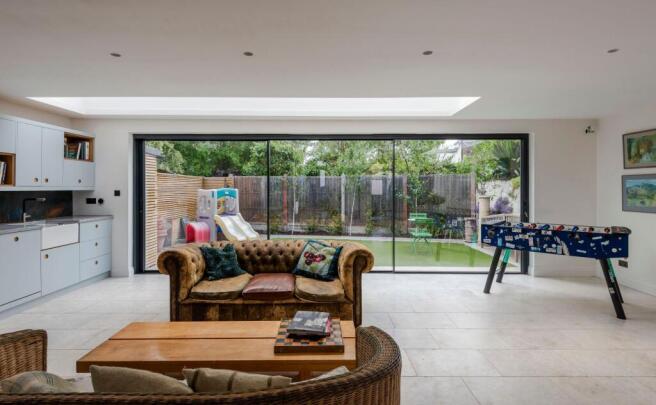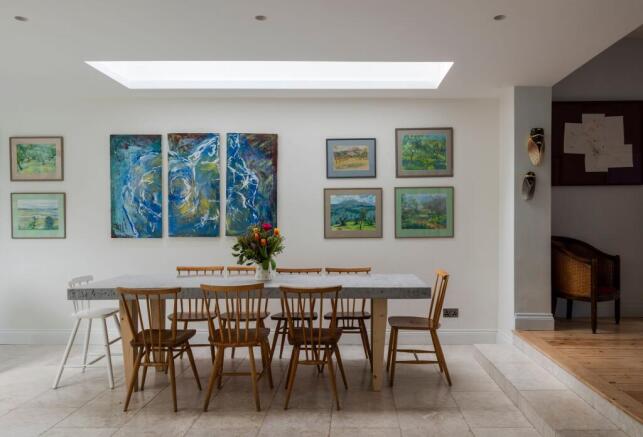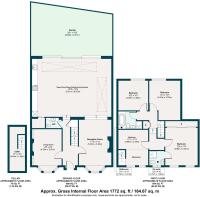Mornington Road, Bushwood, London, E11

Letting details
- Let available date:
- Now
- Deposit:
- £4,035A deposit provides security for a landlord against damage, or unpaid rent by a tenant.Read more about deposit in our glossary page.
- Min. Tenancy:
- 12 months How long the landlord offers to let the property for.Read more about tenancy length in our glossary page.
- Let type:
- Long term
- Furnish type:
- Unfurnished
- Council Tax:
- Ask agent
- PROPERTY TYPE
End of Terrace
- BEDROOMS
4
- BATHROOMS
3
- SIZE
Ask agent
Key features
- Large semi-detached Victorian home
- Open plan living/dining designer kitchen
- Four double bedrooms
- Two bathrooms & downstairs WC
- Two characterful reception rooms
- Short walk to Wanstead Flats
- Located in the sought-after Bushwood area
Description
This extensive, design-oriented semi-detached Victorian house is set in a quiet street in Leytonstone's highly-sought-after Bushwood area, edged by the vibrant High Road and the beautiful Wanstead Flats.
Lovingly renovated throughout to an incredibly high standard, period details and grand proportions merge with stylish touches such as Little Greene paint shades, Corston switches and sockets, new interior doors, bespoke cabinetry, a modern designer kitchen, ultra-sleek microcement bathrooms and full width slim-profile Cortizo sliding doors to the private garden.
Outside, the double-fronted exterior in classic Victorian London brick features dramatic dark paintwork to the upper timber sash windows and lower bays, as well as to the stone lintels, sills, and traditional front entrance. A low brick law encircles the front patio, which features two useful slatted wooden storage units with sedum roofs and a blue-and-white chequerboard tiled pathway set behind a decorative wrought-iron gate.
A part-glazed four-panelled front door with traditional door furniture and house-numbered transom opens into a spacious hallway. The high ceilings and restored stripped wood floorboards seen throughout the property start here and continue into the reception rooms on either side. In front, a staircase with exposed treads and a banister painted in soft pale blue ‘Echo.98.’ rises to the first floor, and behind it you’ll find access to the cellar, as well as a chic downstairs cloakroom with a countertop sink mounted on a microcement shelf and a Grohe wall-hung loo. You’ll also discover steps down to the kitchen.
For now though, turn left to find a cosy yet good-sized living room, lit by a canted sash bay window with opaque lower panels. Painted the same soft pale blue as the walls, a statement floor-standing cast iron radiator and bespoke floating alcove shelving and handleless storage blends seamlessly. The chimney breast features a stunning antique cast-iron fireplace.
Another tall, partly frosted sash bay window and an original fireplace feature in the main reception space across the hall, along with a floor-standing cast-iron radiator. Light-blue wall tones contrast with a white ceiling and elegant central rose, while scattering sunbeams point you towards the kitchen and the heart of the home.
Here, you’re met by a large dining area beneath a wonderfully long rooflight. At the back of the room, three-panel slim-profile dark Cortizo sliding doors stretch almost full-width, revealing the leafy garden for an outside-in feel. An inviting central seating area is lit by recessed downlights and another supersized rooflight, while fabulous travertine floor tiles (which continue into the garden) unite the living spaces, where an adjoining door leads to a useful utility pantry.
Running the length of the far wall, contemporary sky-blue and oak hand finished Ladbrooke cabinetry with exposed circular handles by Naked Kitchens is paired with a sleek microcement worktop and a beautiful copper splashback with weathered patina. A matching dove grey AGA acts as the centrepiece, while other appliances include a NEFF microwave and a bosch dishwasher, as well as a Nest wall-mounted thermostat for the heating system, newly installed in 2021 and space for American styke fridge freezer. There’s also a deep ceramic butler sink and Clearwater Auriga monobloc mixer tap with pull-out spray, plus plenty of wine storage.
Returning to the hallway, take the stairs to a wide split-level landing, where exposed floorboards flow into the two front bedrooms.
The primary, front-facing bedroom on the upper level features twin sash windows, with a pale blue cast-iron radiator beneath. There’s a central pendant light fitting plus two more that hang either side of the bed and another convenient yet discreet Nest heating control panel. Bespoke integrated wardrobes with sliding doors to match those downstairs run the full-width of one wall, while a door to the side leads to a private ensuite, with microcement finish to the walls and ceiling and floor. There’s a walk-in rainfall shower with frameless glass enclosure, a basin with vanity, a matt black heated towel rail and a wall-hung loo.
A lovely, bright mezzanine bedroom lies opposite. Here, wooden shelving and bespoke statement stairs with clever built-in storage complement the wooden floorboards, pale blue accent paintwork echoes the twin sashes and pale blue cast-iron radiator with attractive tap valves. Brightened by a skylight, the neutral carpeted mezzanine level is a fantastic, fun addition for children, or could act as a quiet study space.
Matching pale blue cast-iron radiators also feature in the two carpeted double bedrooms to the lower landing, which offer pleasant garden views via large aluminium picture windows fitted with bespoke roller blinds.
Off to one side, the stylish family bathroom features microcement walls and a vaulted ceiling. There’s a double-ended bath with Crosswater handheld attachment, a walk-in shower enclosure with frameless glass screen and thermostatic adjustable shower, a wall-hung basin with chrome mixer tap, and a wall-hung loo.
Outside, the wide 28x18ft garden is enclosed by a combination of brick walls, timber and slatted fencing and feels peaceful and private. A travertine path frames an artificial lawn, while a wood-chipped border contains a trio of young silver birch trees and climbing plants including jasmine. You’ll also find a slatted storage shed, outdoor electrical point, and exterior lighting above the sliding doors.
IN THE NEIGHBOURHOOD
Bushwood has a wonderful mix of long-term residents and newer arrivals, who are quickly welcomed into its vibrant community.
Just a 2-minute walk from High Road, with its cluster of local favourite hangouts, you'll never be short of places to wine and dine. Some top spots include The Birds and The Red Lion pubs, Wild Goose Bakery (we recommend you try the carrot cake), as well as Bushwood's excellent local tavern, The North Star.
Don't forget to try Singburi – an outstanding Thai restaurant, Panda Dim Sum, Mora Italian restaurant and Bocca Bocca for authentic Neapolitan pizza.
The house is also close to Wanstead's bars and restaurants (stop by Provender and Bombetta) and Forest Gate (check out Arch Rivals, Burgess & Hall and The Wanstead Tap).
Just to the east lies Wanstead Flats and Henry Reynolds Gardens is just a few minutes by foot. The Olympic Park and Hackney Wick also offer many family-friendly activities and major retail shopping opportunities.
Leytonstone Tube (Central Line) is around a 6-minute walk, with Overground services reachable in just 3 minutes.
Nearby schools include the Ofsted-rated 'Good' George Tomlinson Primary School and Our Lady of Lourdes, and the 'Outstanding' Davies Lane Primary School.
EPC Rating: C
Brochures
Brochure 1- COUNCIL TAXA payment made to your local authority in order to pay for local services like schools, libraries, and refuse collection. The amount you pay depends on the value of the property.Read more about council Tax in our glossary page.
- Ask agent
- PARKINGDetails of how and where vehicles can be parked, and any associated costs.Read more about parking in our glossary page.
- Ask agent
- GARDENA property has access to an outdoor space, which could be private or shared.
- Private garden
- ACCESSIBILITYHow a property has been adapted to meet the needs of vulnerable or disabled individuals.Read more about accessibility in our glossary page.
- Ask agent
Mornington Road, Bushwood, London, E11
Add an important place to see how long it'd take to get there from our property listings.
__mins driving to your place
Notes
Staying secure when looking for property
Ensure you're up to date with our latest advice on how to avoid fraud or scams when looking for property online.
Visit our security centre to find out moreDisclaimer - Property reference d825f172-12e1-463a-a9fa-70e04aafd014. The information displayed about this property comprises a property advertisement. Rightmove.co.uk makes no warranty as to the accuracy or completeness of the advertisement or any linked or associated information, and Rightmove has no control over the content. This property advertisement does not constitute property particulars. The information is provided and maintained by Eeleven, E11. Please contact the selling agent or developer directly to obtain any information which may be available under the terms of The Energy Performance of Buildings (Certificates and Inspections) (England and Wales) Regulations 2007 or the Home Report if in relation to a residential property in Scotland.
*This is the average speed from the provider with the fastest broadband package available at this postcode. The average speed displayed is based on the download speeds of at least 50% of customers at peak time (8pm to 10pm). Fibre/cable services at the postcode are subject to availability and may differ between properties within a postcode. Speeds can be affected by a range of technical and environmental factors. The speed at the property may be lower than that listed above. You can check the estimated speed and confirm availability to a property prior to purchasing on the broadband provider's website. Providers may increase charges. The information is provided and maintained by Decision Technologies Limited. **This is indicative only and based on a 2-person household with multiple devices and simultaneous usage. Broadband performance is affected by multiple factors including number of occupants and devices, simultaneous usage, router range etc. For more information speak to your broadband provider.
Map data ©OpenStreetMap contributors.






