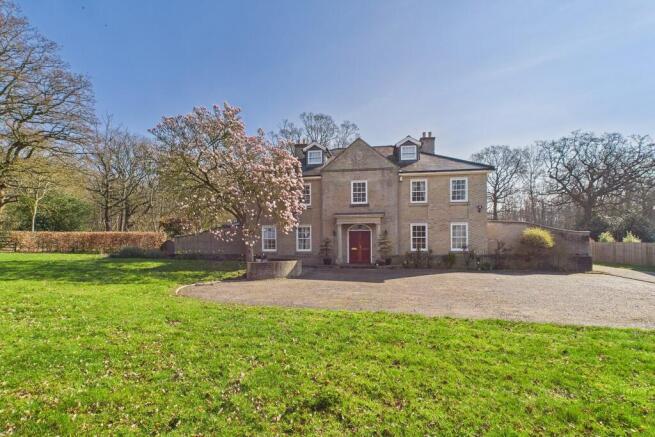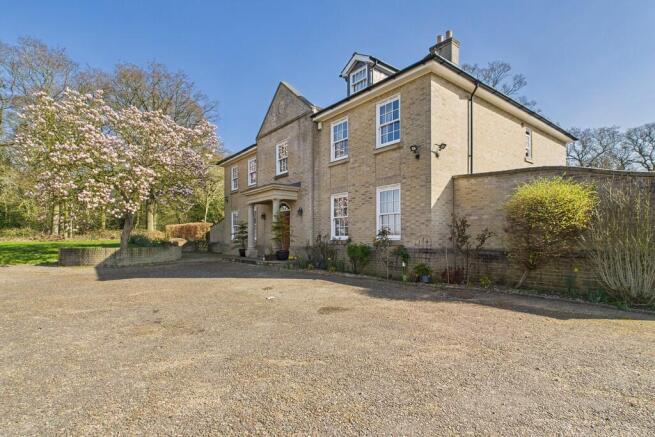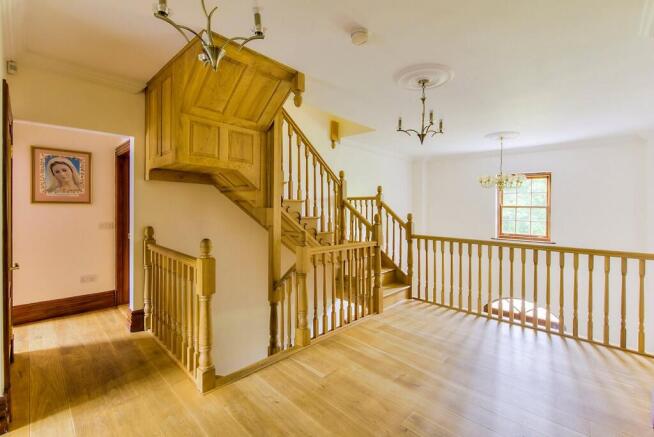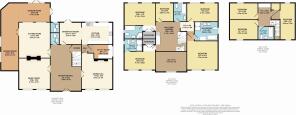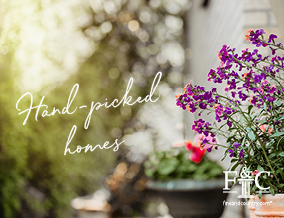
Borley Green, Bury St Edmunds, Suffolk

- PROPERTY TYPE
Detached
- BEDROOMS
8
- BATHROOMS
5
- SIZE
Ask agent
- TENUREDescribes how you own a property. There are different types of tenure - freehold, leasehold, and commonhold.Read more about tenure in our glossary page.
Freehold
Key features
- SUBSTANTIAL ACCOMMODATION
- HIGH SPECIFICATION
- 8 BEDROOMS
- 5 BATHROOMS
- APPROACHING 2 ACRES
- AMPLE PARKING
- DOUBLE GARAGE
- LARGE PATIO WITH PIZZA OVEN
- BACKING ONTO WOODLAND
- SOUGHT AFTER LOCATION
Description
The accommodation on the ground floor comprises; Reception hall with porcelain tiles, oak staircase to first floor with storage cupboard underneath, galleried landing, ceiling height of 5.6 metres with skylight above. Music room with marble fireplace, porcelain tiles, sash windows to front aspect. Sitting room with marble fireplace, sash windows to rear aspect, and doors entering into the garden room. Garden room is a fantastic space which wraps around from the side of the property to the rear allowing for splendid views over the garden and woodland area. There are double doors out leading to the patio area. The Dining hall has a marble fireplace, sash windows to front the aspect and leads through to the kitchen. The kitchen has been fitted with Miele appliances which include induction hob, eye level double oven with grill and microwave, steamer and coffee machine. There is also an integrated dishwasher and fridge freezer. There is an instant hot water tap. The kitchen is a superb room within the property with granite work surfaces and modern wall and base mounted units, sash windows to rear aspect. Breakfast area with double doors which lead to the rear garden. Utility room with plumbing for washing machine and tumble dryer, matching wall and base units and water softener. There is also a cloak room to the ground floor with low level WC and wall mounted wash hand basin.
The first floor comprises; Galleried landing over the reception hall, three fitted cupboards, window to front aspect, stairs to second floor, Flemish style light fitting. There are five bedrooms off the landing, two with ensuites and fitted double wardrobes. The master bedroom has an ensuite bathroom with Jacuzzi bath and double shower. There are fitted oak wardrobes to the master bedroom. The bedrooms all have oak flooring and windows over either the rear garden and woodland or the front aspect which offers field views. There is also a family bathroom to the first floor with a four piece suite.
The second floor comprises; The landing which has three rooms leading off it along with family bathroom and eaves storage. The front bedroom has a dormer window, built in wardrobe, eaves storage and loft access. The back room could either be used as another bedroom or kitchen. The current vendor has set the room up with plumbing, wiring and an extractor in place. There is again eaves storage. There is a third room again either to be used as a bedroom or sitting room with a dormer window to the front and rear aspect and built in storage cupboard. The bathroom on this floor has a three piece suite.
STEP OUTSIDE You approach the front of the property on a tarmac drive allowing ample parking. There is a hedge to the front for privacy. The rest of the front garden is mainly laid to lawn with flower borders. There is also an Indian sandstone patio area with a gate leading through to the rear garden. If you continued on the driveway you will come to a second parking area with a double garage. There are also double doors here allowing access into the rear garden.
The rear garden has a large sandstone patio area which is a fantastic space to entertain with a pizza oven and brick built bbq making this area ideal for al fresco dining. There is an outside toilet with low level WC and pedestal wash hand basin The rest of the garden is mainly laid to lawn with mature trees including oak, walnut and chestnut. The garden is fully enclosed and backs onto a woodland. There are two wooden outbuildings one with power and light connected. The plot comes close to two acres.
LOCATION Borley Green is an unspoilt rural hamlet just to the west of the thriving and well served village of Woolpit known for its pretty central square and fine street scene of period properties. The historic cathedral town of Bury St Edmunds lies about 9 miles distant which affords excellent shopping facilities with the recently opened arc shopping centre and twice weekly open air market, together with educational, recreational and cultural amenities including the famed Theatre Royal and renowned Abbey Gardens with its ancient ruins. The market town of Stowmarket is about 4 miles to the east with its main line rail link to London's Liverpool Street. The A14 is easily accessed providing convenient links to Ipswich, the East Coast, Cambridge and London via the M11.
SERVICES - EPC - Awaiting
- Council Tax Band - G
- Mains Electricity
- Mains Water
- Mains Drainage
- Ground Source Heat Pump
- Fibre Optic Broadband
Brochures
8 page landscapeBuyers Guide- COUNCIL TAXA payment made to your local authority in order to pay for local services like schools, libraries, and refuse collection. The amount you pay depends on the value of the property.Read more about council Tax in our glossary page.
- Ask agent
- PARKINGDetails of how and where vehicles can be parked, and any associated costs.Read more about parking in our glossary page.
- Garage,Off street
- GARDENA property has access to an outdoor space, which could be private or shared.
- Yes
- ACCESSIBILITYHow a property has been adapted to meet the needs of vulnerable or disabled individuals.Read more about accessibility in our glossary page.
- Ask agent
Borley Green, Bury St Edmunds, Suffolk
Add an important place to see how long it'd take to get there from our property listings.
__mins driving to your place
Your mortgage
Notes
Staying secure when looking for property
Ensure you're up to date with our latest advice on how to avoid fraud or scams when looking for property online.
Visit our security centre to find out moreDisclaimer - Property reference 101527000485. The information displayed about this property comprises a property advertisement. Rightmove.co.uk makes no warranty as to the accuracy or completeness of the advertisement or any linked or associated information, and Rightmove has no control over the content. This property advertisement does not constitute property particulars. The information is provided and maintained by Fine & Country, Bury St. Edmunds. Please contact the selling agent or developer directly to obtain any information which may be available under the terms of The Energy Performance of Buildings (Certificates and Inspections) (England and Wales) Regulations 2007 or the Home Report if in relation to a residential property in Scotland.
*This is the average speed from the provider with the fastest broadband package available at this postcode. The average speed displayed is based on the download speeds of at least 50% of customers at peak time (8pm to 10pm). Fibre/cable services at the postcode are subject to availability and may differ between properties within a postcode. Speeds can be affected by a range of technical and environmental factors. The speed at the property may be lower than that listed above. You can check the estimated speed and confirm availability to a property prior to purchasing on the broadband provider's website. Providers may increase charges. The information is provided and maintained by Decision Technologies Limited. **This is indicative only and based on a 2-person household with multiple devices and simultaneous usage. Broadband performance is affected by multiple factors including number of occupants and devices, simultaneous usage, router range etc. For more information speak to your broadband provider.
Map data ©OpenStreetMap contributors.
