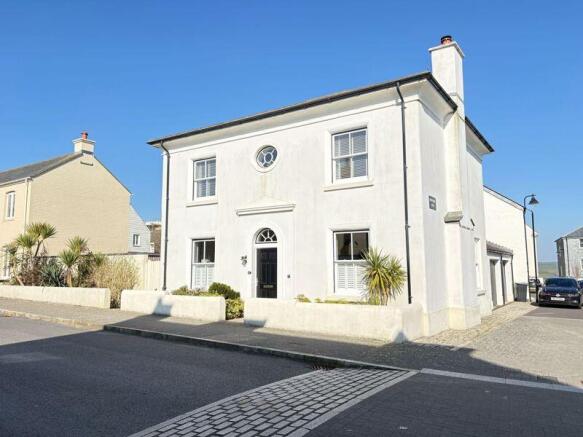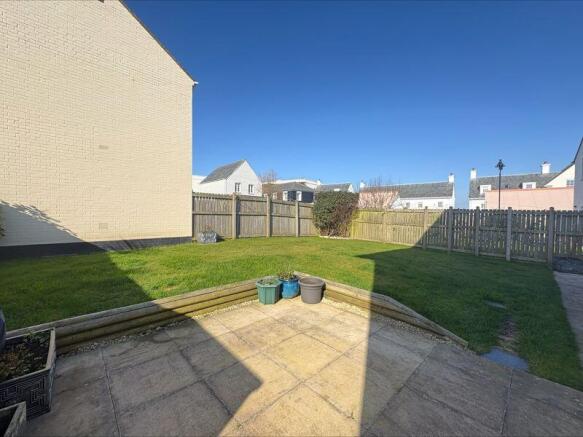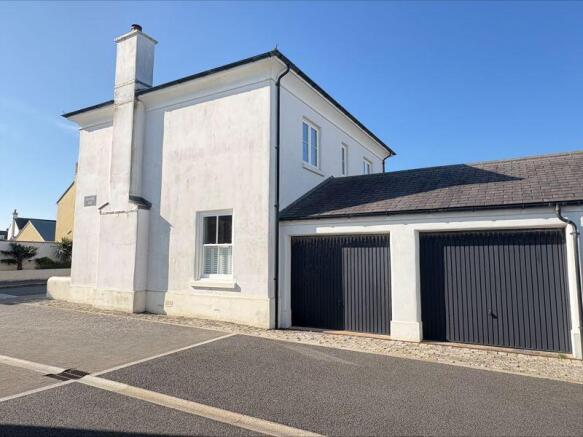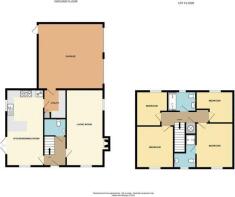Stret Lugan, Nansledan

- PROPERTY TYPE
Detached
- BEDROOMS
4
- BATHROOMS
3
- SIZE
Ask agent
- TENUREDescribes how you own a property. There are different types of tenure - freehold, leasehold, and commonhold.Read more about tenure in our glossary page.
Freehold
Key features
- FOUR-BEDROOM DOUBLE-FRONTED FAMILY HOME WITH SPACIOUS LAYOUT
- BUILT IN 2015 BY WAINHOMES IN RARE 'HIGHGROVE' STYLE
- ATTACHED DOUBLE GARAGE WITH INTERNAL ACCESS—A UNIQUE FEATURE
- DUAL-ASPECT LIVING ROOM WITH MULTIFUEL BURNER FOR COSY AMBIANCE
- STYLISH KITCHEN DINER WITH INTEGRATED APPLIANCES AND FRENCH DOORS
- BRIGHT AND SPACIOUS MASTER BEDROOM WITH ENSUITE
- LARGE SUNNY LANDSCAPED GARDEN WITH PATIO AND TIMBER SHED
- UTILITY ROOM WITH GARAGE ACCESS FOR ADDED CONVENIENCE
- UNRESTRICTED PARKING AVAILABLE OUTSIDE HOUSE AND GARAGE
- LOCATED IN HIGHLY SOUGHT-AFTER NANSEDLAN COMMUNITY NEAR NEWQUAY
Description
Nestled on the eastern edge of Newquay, Nansledan is a vibrant and highly sought-after community that embodies a harmonious blend of traditional Cornish charm and modern living. Designed under the Duchy of Cornwall’s vision, this thoughtfully planned development is known for its distinctive architecture, pastel-hued homes, and a strong sense of community. With an array of independent shops, cafes, and businesses, Nansledan fosters a self-sustaining and welcoming environment. Families are particularly drawn to the area due to its excellent schools, nearby green spaces, and easy access to some of Cornwall’s most stunning beaches. Its close proximity to Newquay ensures that residents can enjoy both the tranquillity of village-style living and the excitement of a vibrant coastal town.
Built in 2015 by Wainhomes, 7 Stret Lugan is a beautifully designed four-bedroom, double-fronted family home of the rare ‘Highgrove’ style, offering an exceptional layout and an abundance of space. This property is particularly special, boasting an attached double garage with integral access—an uncommon feature in this development.
Step inside to a spacious and inviting hallway, setting the tone for this beautifully maintained home. From here, you’ll find access to the impressive front-to-back living room, the well-appointed kitchen diner, and a generously sized downstairs W/C, complete with ample space for shoes and coats.
The living room is a fantastic size, featuring dual-aspect windows that flood the space with natural light, complemented by a charming multi fuel burner that adds a cosy ambiance. Across the hall, the stunning kitchen diner mirrors this sense of space and light, also benefiting from a dual-aspect design. The kitchen is fitted with a sleek range of gloss units, providing excellent storage and workspace. Integrated appliances include a dishwasher, fridge freezer, and a stylish Range-style oven with an extractor hood above. A convenient breakfast bar subtly divides the space, creating a perfect spot for casual dining or morning coffee. French doors from the dining area open onto a beautifully sunny and landscaped rear garden.
To the rear of the kitchen, a practical utility room offers further storage and workspace, with plumbing for a washing machine and tumble dryer, as well as internal access to the double garage.
Upstairs, the landing leads to four generously sized bedrooms—two positioned at the front and two at the rear. The two front bedrooms are slightly larger, with the main bedroom benefiting from a stunning en-suite shower room. The family bathroom has been stylishly updated to include a walk-in double shower, a contemporary vanity sink unit with storage, and a low-level W/C. Both the en-suite and family bathroom are finished to an exceptional standard, each enjoying the advantage of natural light through well-placed windows. A useful cupboard on the landing houses the water tank, providing additional storage space. Throughout the property there is hard wired internet, ideal for working from home.
The exterior of this property is just as impressive as its interiors. The larger-than-average rear garden has been beautifully landscaped and lovingly maintained, featuring a generous lawn for children to play, a timber shed, and a large patio area—ideal for outdoor dining and summer barbecues. The garden enjoys the afternoon sun, making it a perfect retreat for relaxation and entertaining. There is also gated side access and a personal door leading into the garage.
The double garage sits at the rear of the property and is a standout feature. It boasts two up-and-over doors, providing excellent accessibility, along with a pedestrian door leading directly to the garden. Inside, the garage is equipped with power and lighting, making it a highly functional space for storage, a workshop, or even potential additional utility use. With an abundance of storage options, this garage ensures that space will never be an issue.
Unrestricted parking is available on the road outside both the garage and the house.
7 Stret Lugan offers a rare opportunity to own a beautifully designed and spacious family home in the heart of Nansledan. With its high-quality finish, practical layout, and excellent location, this property is a must-see for those seeking a stylish and comfortable home in one of Newquay’s most desirable areas.
FIND ME USING WHAT3WORDS: nametag.scout.sheet
ADDITIONAL INFO:
Tenure: Freehold
Utilities: All Mains Services
Broadband: Yes. For Type and Speed please refer to Openreach website
Mobile phone: Good. For best network coverage please refer to Ofcom checker
Parking: Double Garage. Unrestricted on road parking available.
Heating and hot water: Gas Central Heating for both
Covenants: Duchy Code
Accessibility: Level access to Front door
Mining: Standard searches include a Mining Search.
Estate Management Fee: £376.96 per annum
Hallway
9' 1'' x 6' 4'' (2.77m x 1.93m)
Cloakroom
6' 3'' x 6' 3'' (1.90m x 1.90m)
Kitchen/Diner
22' 9'' x 10' 6'' (6.93m x 3.20m)
Living Room
22' 8'' x 10' 7'' (6.90m x 3.22m)
Utility Room
8' 7'' x 6' 3'' (2.61m x 1.90m)
First Floor Landing
Bedroom 1
13' 5'' x 11' 0'' (4.09m x 3.35m)
Ensuite
6' 8'' x 6' 4'' (2.03m x 1.93m)
Bedroom 2
12' 3'' x 10' 8'' (3.73m x 3.25m)
Bedroom 3
10' 8'' x 9' 0'' (3.25m x 2.74m)
Bedroom 4
10' 5'' x 9' 1'' (3.17m x 2.77m)
Shower Room
8' 2'' x 5' 6'' (2.49m x 1.68m)
Integral Double Garage
19' 3'' x 19' 2'' (5.86m x 5.84m)
Brochures
Property BrochureFull Details- COUNCIL TAXA payment made to your local authority in order to pay for local services like schools, libraries, and refuse collection. The amount you pay depends on the value of the property.Read more about council Tax in our glossary page.
- Band: E
- PARKINGDetails of how and where vehicles can be parked, and any associated costs.Read more about parking in our glossary page.
- Yes
- GARDENA property has access to an outdoor space, which could be private or shared.
- Yes
- ACCESSIBILITYHow a property has been adapted to meet the needs of vulnerable or disabled individuals.Read more about accessibility in our glossary page.
- Ask agent
Stret Lugan, Nansledan
Add an important place to see how long it'd take to get there from our property listings.
__mins driving to your place
Your mortgage
Notes
Staying secure when looking for property
Ensure you're up to date with our latest advice on how to avoid fraud or scams when looking for property online.
Visit our security centre to find out moreDisclaimer - Property reference 12610131. The information displayed about this property comprises a property advertisement. Rightmove.co.uk makes no warranty as to the accuracy or completeness of the advertisement or any linked or associated information, and Rightmove has no control over the content. This property advertisement does not constitute property particulars. The information is provided and maintained by Newquay Property Centre, Newquay. Please contact the selling agent or developer directly to obtain any information which may be available under the terms of The Energy Performance of Buildings (Certificates and Inspections) (England and Wales) Regulations 2007 or the Home Report if in relation to a residential property in Scotland.
*This is the average speed from the provider with the fastest broadband package available at this postcode. The average speed displayed is based on the download speeds of at least 50% of customers at peak time (8pm to 10pm). Fibre/cable services at the postcode are subject to availability and may differ between properties within a postcode. Speeds can be affected by a range of technical and environmental factors. The speed at the property may be lower than that listed above. You can check the estimated speed and confirm availability to a property prior to purchasing on the broadband provider's website. Providers may increase charges. The information is provided and maintained by Decision Technologies Limited. **This is indicative only and based on a 2-person household with multiple devices and simultaneous usage. Broadband performance is affected by multiple factors including number of occupants and devices, simultaneous usage, router range etc. For more information speak to your broadband provider.
Map data ©OpenStreetMap contributors.





