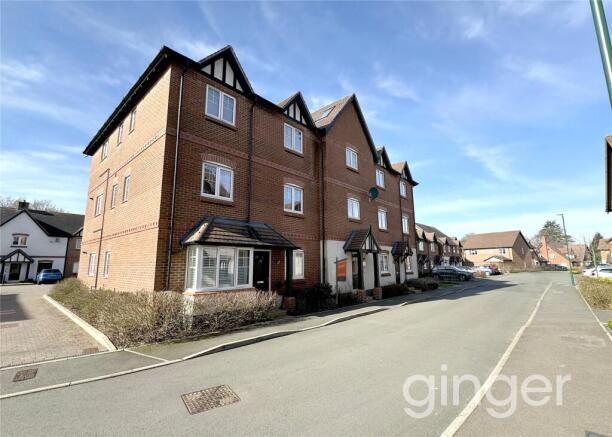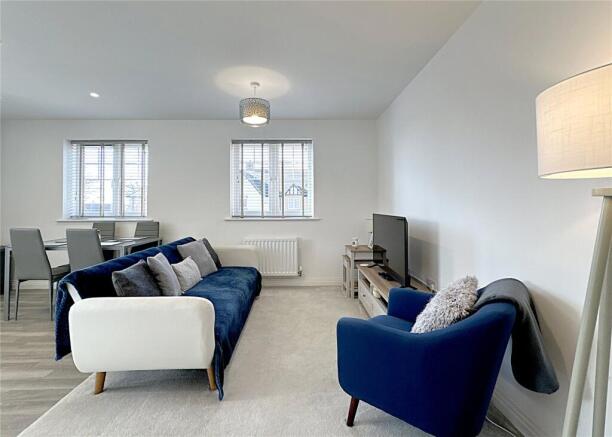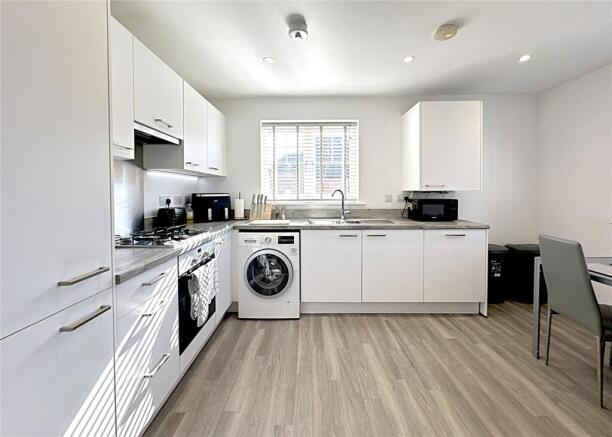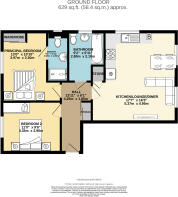Meer Stones Road, Balsall Common, Coventry, West Midlands, CV7

- PROPERTY TYPE
Apartment
- BEDROOMS
2
- BATHROOMS
2
- SIZE
Ask agent
Key features
- A stylish two bedroom first floor apartment
- Ideal first time buyer/investment property
- Convenient to village shops, train, schools and road links
- Generous lounge/kitchen/dining space
- Welcoming hallway with storage cupboard
- Principal bedroom with en-suite
- Good size second double bedroom
- Spacious bathroom with bath and shower over
- Two allocated parking spaces
- No upward chain
Description
PROPERTY IN BRIEF
Ginger are delighted to present this spacious first floor, two bedroom apartment set within the popular Elysian Gardens development built by Crest in 2017. An ideal opportunity for first time buyer, investor or down-sizer. The property is currently tenanted and sold with the benefit of no upward chain.
The development is a peaceful setting, within reach of the thriving village centre, local schools and convenient to major road, rail, air and motorway links. And just a short drive to Kenilworth, Coventry and Solihull.
This modern apartment offers an open-plan lifestyle enjoying a generous kitchen/dining/ sitting area, benefiting from south and west facing dual aspect views.
The principal bedroom is spacious, providing built-in wardrobes and an en-suite shower room, with a good-size second double bedroom and a delightful bathroom providing a bath with a shower over.
Outside, the development benefits from a number of communal garden areas around to relax, and there are 2 car parking spaces directly behind the block.
COMMUNAL AREAS
The communal entrance door is a door access system which is controlled from your hallway. The hallway is bright and neutral with stairs rising to the apartment. There is outside storage for the bins.
LIVING ACCOMMODATION
The hallway is welcoming, spacious, neutrally presented with contrasting carpets. Offering the benefit of a fitted storage wardrobe, floor to ceiling with mirrored doors which is perfect for tucking away your coats and shoes. The hallway gives access to the two bedrooms, bathroom and through to the kitchen/lounge/dining room. There’s also the telephone point for the door access system, a radiator and twin ceiling lights.
The kitchen/lounge/diner is a fantastic social space, and the central hub of this apartment. Boasting dual aspect views with south and west facing aspects ensuring that the room is lovely and sunny. This open-plan layout works well for the modern lifestyle, having a spacious kitchen area providing a good compliment of modern units with contrasting work-surfaces, and the benefit of integrated appliances which include a Bosch four-ring gas hob, dishwasher, a Bosch single oven with grill accompanied by a stainless steel splash-back and extractor positioned above. In addition, there is a built-in fridge/freezer, as well as a 1 and a 1/2 sink and drainer. There is space around the kitchen area for your dining table, as well as having provisions for your washing machine. The kitchen is also home to the Potterton Promax Ultra boiler as well as having radiators around.
The living area is perfect for your comfy sofa, media centre and coffee table, as well as providing additional floor space for chairs or perhaps a home working desk. The living area is carpeted and the kitchen has hard-wearing flooring for ease of maintenance. There is a good collection of LED ceiling spotlights around the kitchen as well as twin ceiling lights around the living area.
For you media appliances there is excellent connectivity, Satellite, TV aerial points, power sockets and Ethernet connectivity.
BEDROOMS & BATHROOMS
The principal bedroom is a great size, lovely and bright being neutrally presented with contrasting carpets, and enjoying a double glazed window to the front elevation. The bedroom has the benefit of a double sized fitted wardrobe with sliding doors, and plenty of additional space to the side for additional free-standing wardrobes, or perhaps you may wish to build some more. The bedroom will easily accommodate your larger bed and side tables, as well as having numerous power points and ethernet connection. There’s also a central heating radiator and central ceiling light.
The principal bedroom benefits from a generous en-suite shower room which provides a modern Roca suite comprising of a wall-mounted wash basin with Hansgrohe chrome mixer tap, a WC with dual flush control and a large shower with mains-fed controls. The en-suite is stylishly presented, being neutral with modern tiling at mid-height level, as well as there being a shelf by the frosted double glazed window which is perfect for your toiletries. In addition, there is a tall chrome wall-mounted radiator, a handy shaver point, as well as ceiling light and extractor, all stylishly compliments by hard-wearing flooring for ease of cleaning.
The second bedroom is also a great sized double, providing plenty of space for your bed, side tables and free-standing wardrobes. Again, this bedroom is neutrally presented with fluffy contrasting carpets having a double glazed window with fitted blinds and a central heating radiator with thermostatic control.
The main bathroom is super stylish, neutral and with modern large tiles at mid-height. The bathroom benefits from a bath complimented by a mains-fed control shower and glass folding shower screen. There is a large wall-mounted wash basin with mixer tap, and a WC with dual flush. Ready for your exit from the shower is a chrome towel radiator, as well as having a shelf by the window for your toiletries and shaver point. In addition, there is hard-wearing flooring, ceiling light and extractor.
USEFUL INFORMATION
We are advised this property is Leasehold, please seek confirmation from your legal representative.
125 years from 2017
10 year fixed ground rent from new.
We are advised the council tax band C is payable to Solihull Metropolitan Borough Council.
Ginger have not checked appliances nor have we seen sight of any building regulations or planning permissions. You should take guidance from your legal representative before purchasing any property.
Room sizes and property layout are presented in good faith as a guide only. Although we have taken every step to ensure the plans are as accurate as possible, you must rely on your own measurements or those of your surveyor. Not every room is accounted for when giving the total floor space. Dimensions are generally taken at the widest points.
All information we provide is in good faith and as a general guide to the property. Subjective comments in these descriptions imply the opinion of the selling agent at the time these details were prepared. However, the opinions of a purchaser may differ. Details have been verified by the sellers.
125 year Lease. (118 yrs left as at August 2024)
Ground Rent £250 per year (Reviewed every 10 years). Next Review 2027. Service Charge £1711 per annum.
- COUNCIL TAXA payment made to your local authority in order to pay for local services like schools, libraries, and refuse collection. The amount you pay depends on the value of the property.Read more about council Tax in our glossary page.
- Band: C
- PARKINGDetails of how and where vehicles can be parked, and any associated costs.Read more about parking in our glossary page.
- Yes
- GARDENA property has access to an outdoor space, which could be private or shared.
- Ask agent
- ACCESSIBILITYHow a property has been adapted to meet the needs of vulnerable or disabled individuals.Read more about accessibility in our glossary page.
- Ask agent
Meer Stones Road, Balsall Common, Coventry, West Midlands, CV7
Add an important place to see how long it'd take to get there from our property listings.
__mins driving to your place
Your mortgage
Notes
Staying secure when looking for property
Ensure you're up to date with our latest advice on how to avoid fraud or scams when looking for property online.
Visit our security centre to find out moreDisclaimer - Property reference SHY230178. The information displayed about this property comprises a property advertisement. Rightmove.co.uk makes no warranty as to the accuracy or completeness of the advertisement or any linked or associated information, and Rightmove has no control over the content. This property advertisement does not constitute property particulars. The information is provided and maintained by Ginger, covering Solihull, Balsall Common & Coventry. Please contact the selling agent or developer directly to obtain any information which may be available under the terms of The Energy Performance of Buildings (Certificates and Inspections) (England and Wales) Regulations 2007 or the Home Report if in relation to a residential property in Scotland.
*This is the average speed from the provider with the fastest broadband package available at this postcode. The average speed displayed is based on the download speeds of at least 50% of customers at peak time (8pm to 10pm). Fibre/cable services at the postcode are subject to availability and may differ between properties within a postcode. Speeds can be affected by a range of technical and environmental factors. The speed at the property may be lower than that listed above. You can check the estimated speed and confirm availability to a property prior to purchasing on the broadband provider's website. Providers may increase charges. The information is provided and maintained by Decision Technologies Limited. **This is indicative only and based on a 2-person household with multiple devices and simultaneous usage. Broadband performance is affected by multiple factors including number of occupants and devices, simultaneous usage, router range etc. For more information speak to your broadband provider.
Map data ©OpenStreetMap contributors.




