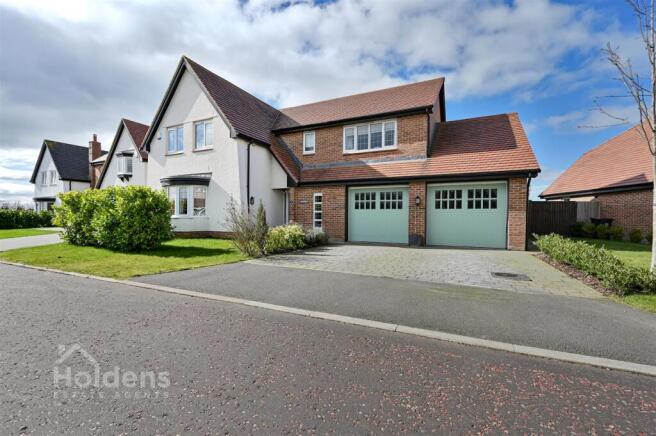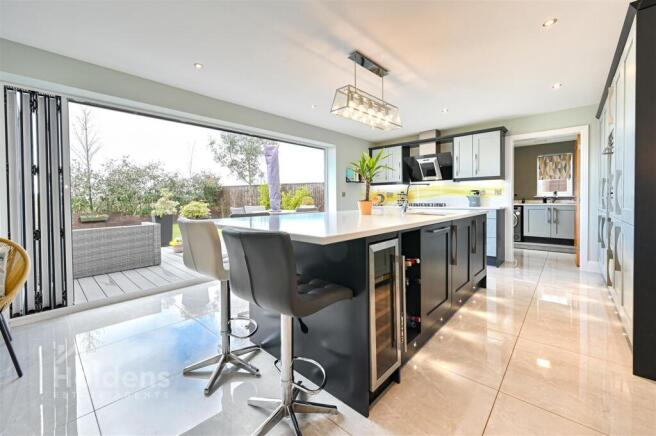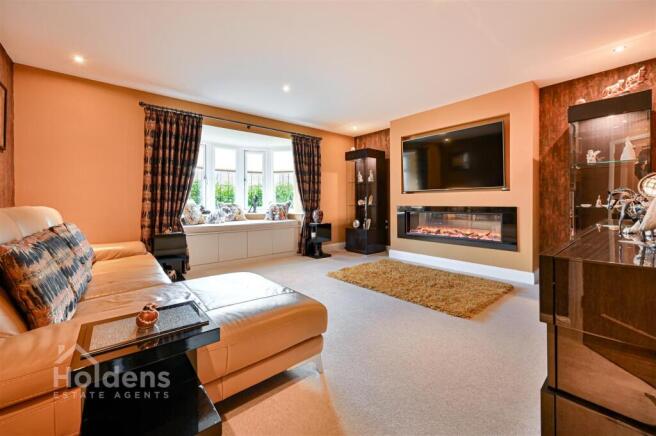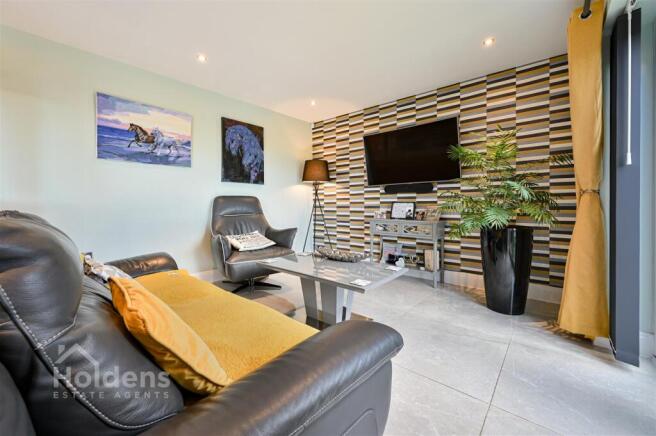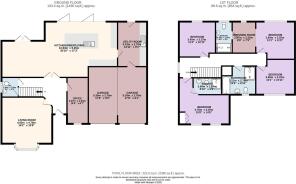Pennington Gardens, Higher Bartle, Preston

- PROPERTY TYPE
Detached
- BEDROOMS
4
- BATHROOMS
3
- SIZE
Ask agent
- TENUREDescribes how you own a property. There are different types of tenure - freehold, leasehold, and commonhold.Read more about tenure in our glossary page.
Freehold
Key features
- Executive four bedroom detached with stunning view to rear
- Built by Pringle Homes finished in 2020
- High Specification throughout
- Cul-de-sac position shared with twelve neighbouring properties
- Presented to a very high standard
- Lounge, Spacious open plan kitchen/diner/family room
- Study, Utility & Cloakroom
- Family bathroom plus two en-suites
- Driveway parking, Two garages, Rear garden adjoining open fields
- Catchment area for Broughton School, Motorway links & Royal Preston Hospital close by
Description
Upon entering, you are greeted by a welcoming hallway that leads to two elegant reception rooms, providing ample space for relaxation and entertainment. The heart of the home is undoubtedly the stunning hand-painted shaker kitchen, which seamlessly flows into a spacious kitchen/diner/living area, perfect for family gatherings and social occasions. The property also features a convenient ground floor WC and a dedicated office space, catering to the needs of today’s lifestyle.
The high specification throughout the home is evident, with built-in office units and fitted wardrobes that enhance both functionality and aesthetics. The bathrooms are adorned with tasteful tiles, adding a touch of sophistication to your daily routine. Underfloor heating on the ground floor ensures a warm and inviting atmosphere, while traditional radiators on the first floor provide additional comfort.
Outside, the property boasts a good-sized rear garden, laid to lawn with a large patio and planted areas, creating an ideal space for outdoor entertaining or simply enjoying the fresh air. Adjoining open fields at the rear. The front of the house features lawned areas and off-road parking for two vehicles, including two garages, ensuring convenience for you and your guests.
Situated in a peaceful cul-de-sac with only twelve other properties, this home offers a sense of community while still being close to local amenities. This remarkable property is a rare find and is sure to impress those seeking a modern, high-quality home in a desirable location.
Ground Floor -
Entrance Hall - Spacious entrance hall, stairs to first floor. Tiled flooring with underfloor heating, ceiling light point, double doors opening into the family room.
Open Plan Family Room - 10.93m x 5.25m (35'10" x 17'2") - A generous range of wall and base units with complimentary worksurfaces, sink and drainer, oven, gas hob and extractor fan, integrated fridge, freezer and wine cooler, island with additional storage and breakfast bar. Space for dining furniture. Inset ceiling lights, tiled floor with underfloor heating, Bio fold doors with light reflecting glass opening up on to the rear of the property. Door to utility room.
Utility - 4.23m 2.78m (13'10" 9'1") - A range of wall and base units, plumbed for washing machine and dryer. Door leading to the rear garden.
Cloakroom - 1.85m x 1.59m (6'0" x 5'2") - Having a two piece suite comprising of a vanity wash hand basin, low level WC, partly tiled walls, tiled flooring with underfloor heating, uPVC double glazed window.
Lounge - 4.93m x 4.78m (16'2" x 15'8") - uPVC double glazed window to the front elevation, built-in window seat, feature fireplace, inset ceiling lights, underfloor heating.
Study - 4.37m x 2.01m (14'4" x 6'7") - uPVC double glazed window to the front elevation, inset ceiling lights, built-in desk and storage, underfloor heating.
First Floor -
Landing - uPVC double glazed window to the side elevation, radiator, access to loft, built-in cupboard housing the eco boiler.
Bedroom 1 - 3.69m x 3.55m (12'1" x 11'7") - uPVC double glazed window to the rear elevation enjoying a superb view over adjoining fields, radiator, door to dressing room.
Dressing Room - 2.97m x 2.22m (9'8" x 7'3") - Built-in wardrobes and shelves creating excellent storage space. Door leading to the en-suite.
En-Suite - 2.97 mx 1.57m (9'8" mx 5'1") - Three piece suite comprising of 'his and hers' vanity sink, low level WC, shower cubicle with Waterfall shower, tiled walls, tiled flooring, inset ceiling lights, uPVC double glazed window to the real elevation.
Bedroom 2 - 4.78m x 4.39m (15'8" x 14'4") - Two uPVC double glazed windows to the front elevation, super range of fitted wardrobes offering plenty of storage space, radiator. Door leading to en-suite.
En-Suite - 2.69m x 1.59m (8'9" x 5'2") - Three piece suite comprising of a walk-in shower cubicle, vanity wash hand basin, low level WC, partly tiled walls, tiled flooring, radiator. uPVC double glazed window to the front elevation.
Bedroom 3 - 3.69m x 3.33m (12'1" x 10'11") - uPVC double glazed window to the front elevation, radiator.
Bedroom 4 - 3.69m x 3.33m (12'1" x 10'11") - uPVC double glazed window to the rear elevation enjoying beautiful open views, radiator.
Bathroom - 3.21m x 2.70m (10'6" x 8'10") - Having a four piece suite comprising of a bath, walk-in shower cubicle with Waterfall shower, vanity wash hand basin, low level WV, partly tiled walls, tiled flooring, uPVC double glazed window.
Externally - To the front there is off road parking for two vehicles on the double driveway. Lawn and planted areas.
To the rear there is an immaculate garden laid to lawn with additional artificial lawn with a generous patio perfect for sunny days and entertaining and enjoying a stunning outlook over the adjoining fields. Planted borders, gate to the side elevation.
The property benefits from a double garage with electric remote control doors, power and lighting, electric charging point.
Disclaimer: - All information such as plans, dimensions, and details about the property's condition or suitability is provided in good faith and believed to be accurate, but should not be relied upon without independent verification. Buyers or tenants must carry out their own checks. Appliances and systems (e.g. electrics, plumbing, heating) haven’t been tested. It’s strongly advised to get professional inspections before making any commitments. No employee or agent of Holdens Estate Agents is authorised to make promises or guarantees about the property. These details are for general guidance only and do not form part of any contract. If the property is leasehold, buyers should carefully review the lease terms, including length, rent, deposit, and any specific conditions. All discussions with Holdens Estate Agents are subject to contract.
Brochures
Pennington Gardens, Higher Bartle, PrestonBrochure- COUNCIL TAXA payment made to your local authority in order to pay for local services like schools, libraries, and refuse collection. The amount you pay depends on the value of the property.Read more about council Tax in our glossary page.
- Band: F
- PARKINGDetails of how and where vehicles can be parked, and any associated costs.Read more about parking in our glossary page.
- Yes
- GARDENA property has access to an outdoor space, which could be private or shared.
- Yes
- ACCESSIBILITYHow a property has been adapted to meet the needs of vulnerable or disabled individuals.Read more about accessibility in our glossary page.
- Ask agent
Pennington Gardens, Higher Bartle, Preston
Add an important place to see how long it'd take to get there from our property listings.
__mins driving to your place
Your mortgage
Notes
Staying secure when looking for property
Ensure you're up to date with our latest advice on how to avoid fraud or scams when looking for property online.
Visit our security centre to find out moreDisclaimer - Property reference 33754118. The information displayed about this property comprises a property advertisement. Rightmove.co.uk makes no warranty as to the accuracy or completeness of the advertisement or any linked or associated information, and Rightmove has no control over the content. This property advertisement does not constitute property particulars. The information is provided and maintained by Holdens Estate Agents, Longridge. Please contact the selling agent or developer directly to obtain any information which may be available under the terms of The Energy Performance of Buildings (Certificates and Inspections) (England and Wales) Regulations 2007 or the Home Report if in relation to a residential property in Scotland.
*This is the average speed from the provider with the fastest broadband package available at this postcode.
The average speed displayed is based on the download speeds of at least 50% of customers at peak time (8pm to 10pm).
Fibre/cable services at the postcode are subject to availability and may differ between properties within a postcode.
Speeds can be affected by a range of technical and environmental factors. The speed at the property may be lower than that
listed above. You can check the estimated speed and confirm availability to a property prior to purchasing on the
broadband provider's website. Providers may increase charges. The information is provided and maintained by
Decision Technologies Limited.
**This is indicative only and based on a 2-person household with multiple devices and simultaneous usage.
Broadband performance is affected by multiple factors including number of occupants and devices, simultaneous usage, router range etc.
For more information speak to your broadband provider.
Map data ©OpenStreetMap contributors.
