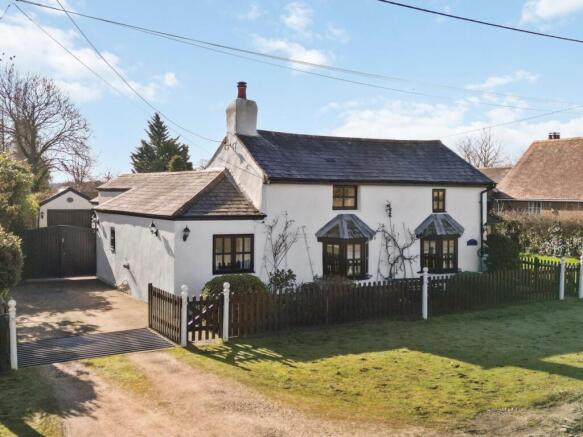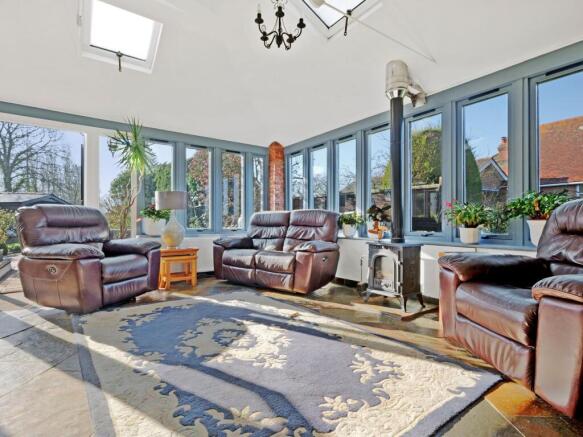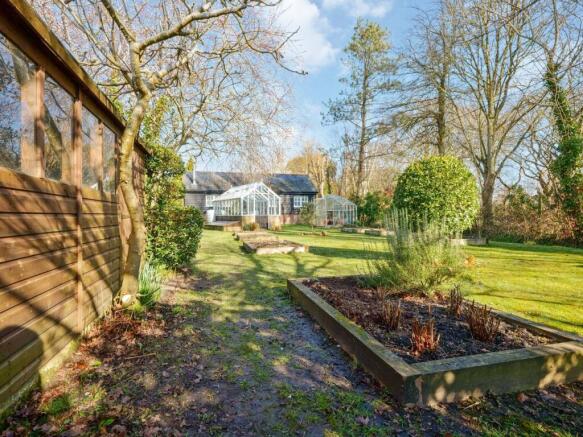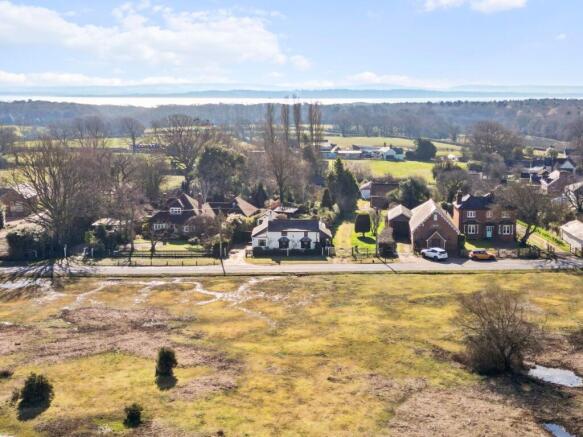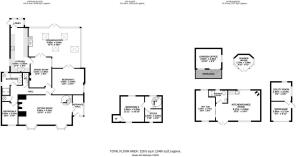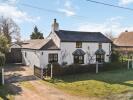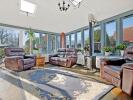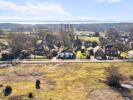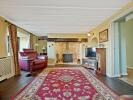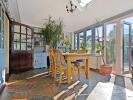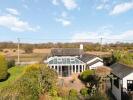
Lymington Road, East End, Lymington, SO41

- PROPERTY TYPE
Detached
- BEDROOMS
5
- BATHROOMS
2
- SIZE
Ask agent
- TENUREDescribes how you own a property. There are different types of tenure - freehold, leasehold, and commonhold.Read more about tenure in our glossary page.
Freehold
Key features
- Extensive ground floor accommodation
- Deceptively spacious period cottage
- Set in secluded grounds of approximately 1/4 acre and 400ft in depth
- Superbly situated with direct access to and overlooking open forest
- Garden with various sections Incorporating numerous outbuildings to include a garage with utility, studio/summerhouse, detached Annexe/leisure facility, garden shed & two greenhouses
- Highly sought after New Forest Hamlet and within walking distance of local Public House (The East End Arms)
- West facing to the front aspect enjoying beautiful sunsets over open forest
Description
Located directly opposite open forest, this charming and deceptively spacious four bedroom detached period cottage offers generously proportioned accommodation and benefits from a detached annex/leisure facility, several outbuildings and sits on a secluded plot of approximately 0.4 acres. The property has been extended and much improved with beautiful views over the lovely grounds and gardens and stunning far reaching views across the open forest to the front.
Front door leading into the entrance hall with glazed side panels and wooden floor. Double doors opening into the large sitting room which is a cosy room in the original part of the cottage with an attractive illuminated fireplace with fitted wood burning stove and two bay windows with seats overlooking the forest, feature wrought iron spiral staircase leading up to the first floor, two display alcoves, door into the inner hall. Dining room with feature fireplace with exposed brickwork either side, and door into the kitchen. Bespoke handmade kitchen with comprehensive range of floor and wall mounted cupboard and drawer units with granite style worktop with inset enamel double sink with mixer tap over, integrated appliances include a two ring double oven Aga, four ring ceramic hob, dishwasher, fridge, flagstone flooring, stable door to the the rear lobby/boot room, which has a storage area and door out the to the rear garden. The large conservatory/living room has a superb high ceiling with four velux roof lights, wood burning stove and range of windows enjoying views over the rear garden. Flagstone flooring and double doors leading out onto the patio. Ground floor bedroom one has internal double doors leading back into the conservatory/living room and window to the side aspect. Bedroom two has storage and window to the front aspect with views across the forest. Attractive bathroom with free standing roll top bath with claw feet and hand-held telephone style mixer shower attachment over. Wash hand basin with mixer taps. ornate W.C., separate fully tiled shower cubicle with mixer shower. There is a separate cloakroom with low level W.C. and wash hand basin.
First floor landing with window to the rear aspect and doors to two further bedrooms. Double bedroom three has a built-in wardrobe and windows to the front and rear aspect, with lovely views over the rear garden and the open forest to the front. Bedroom four/study, again has stunning views over the open forest to the front aspect.
Outside to the front, the boundaries are enclosed by wooden picket fencing with a pedestrian gate and the property is approached over a cattle grid with a driveway leading down the side of the property with wooden double gates, leading through to the garage/workshop, which has an electric up and garage to the side aspect and plenty of storage. Internal door through to the utility room beyond, which has two windows and plenty of space for storage, space and plumbing for washing machine, tumble dryer etc.
The well maintained mature gardens are approximately 400ft in depth. They are well stocked with an abundance of borders, trees and shrubs, and are extremely private. The garden is enclosed, with a large patio area leading onto a paved pathway which leads down to a further area of garden, there is a large expanse of lawn bounded by delightfully stocked borders and incorporates a large garden chalet/studio, ideal as a workshop or office. The garden continues onto a second area of garden being well enclosed and secluded with numerous apple trees and this in turn gives access to the potential Annexe (currently used as a leisure room). There is a kitchenette/sitting room with wood burner, shower room, shower room and hot tub room, which could be converted into a double bedroom.
Beyond this is a kitchen/vegetable garden with two greenhouses and a large garden shed. The gardens and grounds are a particular feature of the property being superbly laid out in various sections with an excellent variety of outbuildings. We believe the plot extends to approximately ¼ acre.
The property sits directly opposite the open forest having superb views and access to delightful walks in this popular New Forest hamlet with nearby traditional Public House, The East End Arms and a short distance to adjoining village of East Boldre with a shop/post office and another Public House of note, The Turfcutters. A short distance way is Tanners Lane leading down to the Solent foreshore and Lymington town centre is only about a 10-15 minute drive away.
Brochures
Brochure 1- COUNCIL TAXA payment made to your local authority in order to pay for local services like schools, libraries, and refuse collection. The amount you pay depends on the value of the property.Read more about council Tax in our glossary page.
- Band: F
- PARKINGDetails of how and where vehicles can be parked, and any associated costs.Read more about parking in our glossary page.
- Driveway
- GARDENA property has access to an outdoor space, which could be private or shared.
- Yes
- ACCESSIBILITYHow a property has been adapted to meet the needs of vulnerable or disabled individuals.Read more about accessibility in our glossary page.
- Level access
Lymington Road, East End, Lymington, SO41
Add an important place to see how long it'd take to get there from our property listings.
__mins driving to your place



Your mortgage
Notes
Staying secure when looking for property
Ensure you're up to date with our latest advice on how to avoid fraud or scams when looking for property online.
Visit our security centre to find out moreDisclaimer - Property reference 28495280. The information displayed about this property comprises a property advertisement. Rightmove.co.uk makes no warranty as to the accuracy or completeness of the advertisement or any linked or associated information, and Rightmove has no control over the content. This property advertisement does not constitute property particulars. The information is provided and maintained by FELLS GULLIVER LYMINGTON & NEW FOREST, Lymington. Please contact the selling agent or developer directly to obtain any information which may be available under the terms of The Energy Performance of Buildings (Certificates and Inspections) (England and Wales) Regulations 2007 or the Home Report if in relation to a residential property in Scotland.
*This is the average speed from the provider with the fastest broadband package available at this postcode.
The average speed displayed is based on the download speeds of at least 50% of customers at peak time (8pm to 10pm).
Fibre/cable services at the postcode are subject to availability and may differ between properties within a postcode.
Speeds can be affected by a range of technical and environmental factors. The speed at the property may be lower than that
listed above. You can check the estimated speed and confirm availability to a property prior to purchasing on the
broadband provider's website. Providers may increase charges. The information is provided and maintained by
Decision Technologies Limited.
**This is indicative only and based on a 2-person household with multiple devices and simultaneous usage.
Broadband performance is affected by multiple factors including number of occupants and devices, simultaneous usage, router range etc.
For more information speak to your broadband provider.
Map data ©OpenStreetMap contributors.
