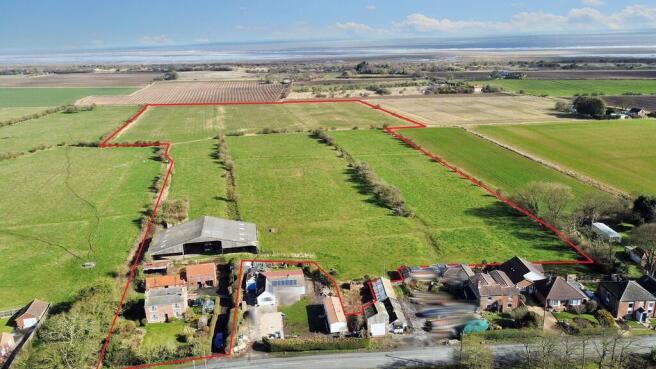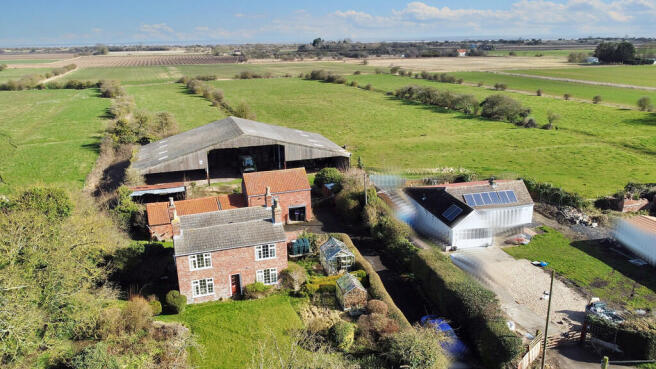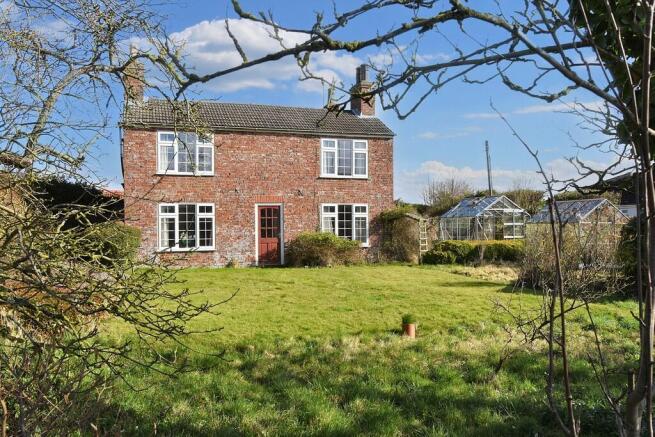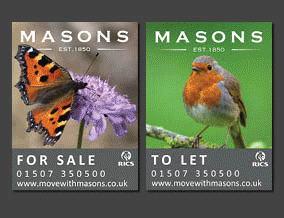
Swinton House, Theddlethorpe LN12 1NS

- PROPERTY TYPE
Farm House
- BEDROOMS
4
- BATHROOMS
1
- SIZE
1,400 sq ft
130 sq m
- TENUREDescribes how you own a property. There are different types of tenure - freehold, leasehold, and commonhold.Read more about tenure in our glossary page.
Freehold
Key features
- Detached farmhouse with land and outbuildings
- In need of renovation/modernisation but with great potential
- Grounds totalling 17.75acres(STS) including pasture land and gardens
- Large portal framed agricultural outbuilding and brick built barn
- 4 bedrooms, wet room, 3 reception rooms, kitchen and rear porch
- Oil central heating system and partial double glazing
- Potential for equestrian, hobby farm, horticultural or leisure use (STP)
- Coastal village setting near to the beach with resorts to the south
- No forward chain
Description
This attractive detached farmhouse is estimated to date back at least to Victorian times and possibly beyond, with brick external walls under a double pitched tiled roof. To the rear is a detached brick and clay tiled barn with potential for conversion into an annexe, holiday let or home office accommodation, (STP). To the rear of this is a large, versatile, steel portal-framed agricultural building and the land extends beyond and to the sides. The land is let on a grazing license from 1st April 2025 to 30th September 2025.
Directions Proceed away from Louth on Legbourne Road and at the roundabout, take the first exit along the B1200. Follow the road for several miles, continuing straight ahead at the Manby Middlegate traffic lights, and then continue for several miles to the far side of Saltfleetby. Take the right turning opposite The Prussian Queen along Mill Lane, follow the road, going around the left bend and then at the junction turn right along the A1031 coast road. Follow the road into Theddlethorpe village and a short distance after passing the church on the left, Swinton House will be found on the left side.
Ground Floor A part-glazed front door opens into an L-shaped entrance hall with coat hooks and a ledged door to a good-sized understairs cupboard. Staircase having side handrails leading up to the first floor. 4-panel doors on each side of the hall open into the two front reception rooms, which comprise a sitting room with a sealed ceramic-tiled fireplace and store cupboards on either side of the chimney breast, while to the other side of the hallway, there is a snug with a ceramic tiled fireplace (sealed). Each of these reception rooms has a large, double-glazed window on the front elevation.
From the rear of the hall, there is a ledged door with latch handle into a lounge - a good size with a tiled fireplace and hearth having an open grate, a single-glazed oriel bow window on the rear elevation and double-glazed window to the side elevation. Latch doors open into the kitchen adjacent and a rear porch which has single-glazed, multi-pane windows, a quarry-tiled floor and a part-glazed (double-glazed) door to outside. The kitchen has a range of base and wall units, including drawers, work surfaces and a white double-drainer, stainless steel sink unit. There is an electric cooker point and space with plumbing for a washing machine. Single-glazed, multi-pane window to the side and rear elevations. Diffused strip light.
First Floor Landing with ledged doors on either side to the two front bedrooms and a walk-through square opening to an inner landing with ledged doors off to the third and fourth bedrooms and the bathroom.
Bedroom 1 is at the front of the property and a double room with an arched alcove by the chimney breast and a large, double-glazed window on the front elevation. Trap access to the front roof void. The second bedroom is also a good-sized double bedroom with a double-glazed window on the front elevation and a ledged door to an over-stairs wardrobe with rail and hooks. Bedroom 3 is positioned at the rear of the house with a double-glazed window on the side elevation and is again, a good-sized double bedroom. Bedroom four is a small bedroom which has been partitioned from the inner landing and the double door airing cupboard is in this room, containing a foam-lagged hot water cylinder with immersion heater, linen shelves and cold water storage and expansion cisterns above. Window on the rear elevation.
The wet room is also located at the rear of the house with a double-glazed side window and comprises a large walk-in shower area with textured anti-slip floor having a floor drain, a Triton electric shower unit with handset, a white pedestal wash hand basin with lever taps and a white, low-level WC. There is also a fold-down seat with arms.
Outside The house stands back from the road behind a front garden which is mainly laid to lawn with a variety of established ornamental trees, shrubs and bushes, all set behind a front boundary hedge. To one side there is a metal-framed greenhouse and the garden continues around the side of the house with a further metal-framed greenhouse, oil tank on raised plinth with boiler house adjacent housing grant boiler and a hedged pathway from the drive. Further lawned garden on the opposite side of the house with a wall and walk-through arch to the rear. To the side of the front garden there is a tarmac-paved driveway which leads around to a rear garden with lawn, parking area by the barn and access from here through a metal field gate to the larger agricultural outbuilding and yard. Close to the house there is a brick and slate small outbuilding which contains a low-level WC.
Outbuildings Detached two-storey brick and clay, double Roman-tiled barn with single-storey side wing. This barn provides an open-fronted small garage, a former stable at the side which would make a good workshop, two further former stables and a loft to the two-storey section. There is an old, part derelict timber and corrugated lean-to store at the rear of this building, whilst beyond is a substantial steel portal framed agricultural outbuilding measuring 33mx18m (110ftx60ft) with corrugated roofing, part corrugated side and rear sections and concrete block-built base walls to each side. This is open at front and rear for access to the front yard and out into the fields at the rear. A further timber and corrugated building ideally needs to be demolished/replaced and to the side of the field gate entrance to the rear outbuilding, there is an old timber railway unit used as a garden shed.
Land Beyond the house and outbuildings, the property has the benefit of extensive grounds comprising pasture land and in total, the area of the house, garden and land is in the region of 17.75 acres (STS) The land is let on a grazing license from 1st April 2025 to 30th September 2025.
Viewing Strictly by prior appointment through the selling agent.
Location Theddlethorpe is a country village positioned in the coastal area of Lincolnshire and approximately three miles to the north of the main nearby shopping centre, Mablethorpe. There are market towns in Louth (12 miles) and Alford (10 miles) while the main business centres are in Lincoln and Grimsby. The village contains a variety of individual properties and a primary school, together with the attractive thatched pub - The King's Head. The village of Theddlethorpe St. Helen takes its name from the Church of St. Helens which dates from the 14th and 15th centuries.
The coastal area has a variety of attractions including miles of nature reserves, sandy beaches, holiday resorts, bridleways and other rural pursuits whilst the market towns provide shopping facilities, schooling and recreational amenities. The area is rich in flora and fauna and is a well-known and popular location for nature lovers and offers ideal hacking for horse riding and recreational activities.
General Information The particulars of this property are intended to give a fair and substantially correct overall description for the guidance of intending purchasers. No responsibility is to be assumed for individual items. No appliances have been tested. Fixtures, fittings, carpets and curtains are excluded unless otherwise stated. Plans/Maps are not to specific scale, are based on information supplied and subject to verification by a solicitor at sale stage. We are advised that the property is connected to mains electricity, water and drainage but no utility searches have been carried out to confirm at this stage. The property is in Council Tax band C.
Brochures
Online Brochure- COUNCIL TAXA payment made to your local authority in order to pay for local services like schools, libraries, and refuse collection. The amount you pay depends on the value of the property.Read more about council Tax in our glossary page.
- Band: C
- PARKINGDetails of how and where vehicles can be parked, and any associated costs.Read more about parking in our glossary page.
- Garage,Off street
- GARDENA property has access to an outdoor space, which could be private or shared.
- Yes
- ACCESSIBILITYHow a property has been adapted to meet the needs of vulnerable or disabled individuals.Read more about accessibility in our glossary page.
- Ask agent
Swinton House, Theddlethorpe LN12 1NS
Add an important place to see how long it'd take to get there from our property listings.
__mins driving to your place
Your mortgage
Notes
Staying secure when looking for property
Ensure you're up to date with our latest advice on how to avoid fraud or scams when looking for property online.
Visit our security centre to find out moreDisclaimer - Property reference 101134008547. The information displayed about this property comprises a property advertisement. Rightmove.co.uk makes no warranty as to the accuracy or completeness of the advertisement or any linked or associated information, and Rightmove has no control over the content. This property advertisement does not constitute property particulars. The information is provided and maintained by Masons Sales, Louth. Please contact the selling agent or developer directly to obtain any information which may be available under the terms of The Energy Performance of Buildings (Certificates and Inspections) (England and Wales) Regulations 2007 or the Home Report if in relation to a residential property in Scotland.
*This is the average speed from the provider with the fastest broadband package available at this postcode. The average speed displayed is based on the download speeds of at least 50% of customers at peak time (8pm to 10pm). Fibre/cable services at the postcode are subject to availability and may differ between properties within a postcode. Speeds can be affected by a range of technical and environmental factors. The speed at the property may be lower than that listed above. You can check the estimated speed and confirm availability to a property prior to purchasing on the broadband provider's website. Providers may increase charges. The information is provided and maintained by Decision Technologies Limited. **This is indicative only and based on a 2-person household with multiple devices and simultaneous usage. Broadband performance is affected by multiple factors including number of occupants and devices, simultaneous usage, router range etc. For more information speak to your broadband provider.
Map data ©OpenStreetMap contributors.








