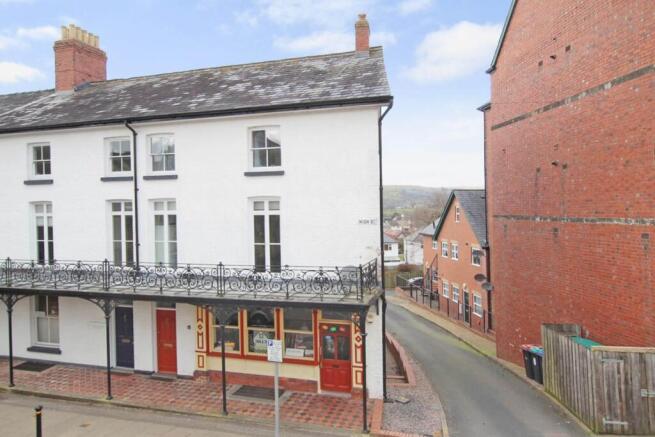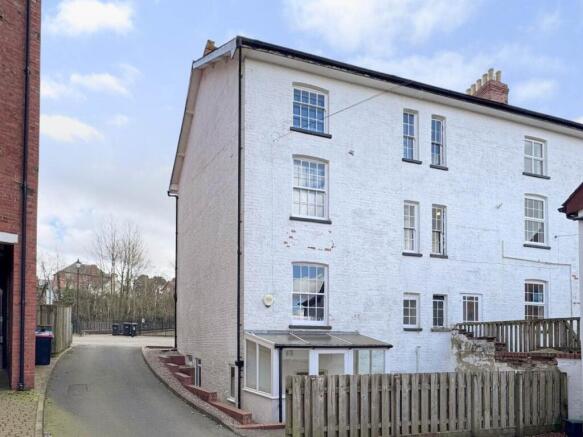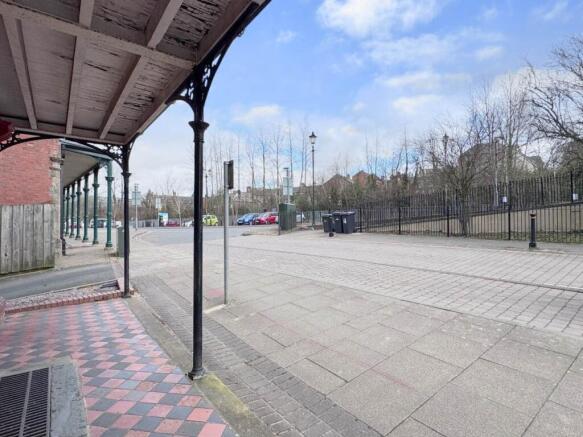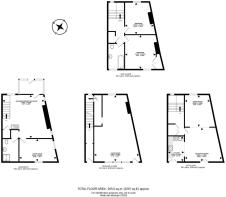
High Street, Llandrindod Wells, LD1
- PROPERTY TYPE
Mixed Use
- BEDROOMS
2
- BATHROOMS
2
- SIZE
Ask agent
Key features
- Grade II listed freehold building offering shop, basement and two bedroom maisonette
- High street location in thriving spa town
- Over 200 square metres of accommodation
- Two off-road parking spaces and private courtyard outside space
- Gross yield around 7.5% (shop £500 pcm, maisonette £550 pcm)
- Well-presented and proportioned accommodation throughout
- Energy performance certificate - B & E
- Council tax band 'A'
- Rateable value - £3,550 (1/4/23-present)
Description
A rare and exciting opportunity to purchase a fantastic freehold property in the heart of Llandrindod Wells, offering a very good gross rental yield of around 7.5%. In a prominent position, the accommodation is spread over four storeys, with shop and basement below a generously proportioned two bedroom maisonette. There is a small courtyard garden accessed from the basement of the commercial premises, and two designated parking spaces in the car park to the rear of the property.
Commercial Premises
Currently leased for £500 pcm as a retail outlet, the main shop frontage is accessed from High Street with large window ideal for displaying items, there is ample space for wares. To the rear is a sales counter, and access into a passageway leading to the basement level. This area is currently used as a fitting room. Timber stairs lead from here down to the basement, which enjoys a large kitchenette/workshop area, having access to a rear enclosed porch and understairs storage cupboard. From here, a door leads into a useful storage room at the front of the property. Also accessed via a lobby is the shower room, enjoying a suite of shower cubicle, low flush WC and pedestal wash hand basin.
Maisonette
This self-contained maisonette is currently let out on a contract for £550 pcm. Having its own private entrance door from High Street, the entrance hallway houses the meter boxes for both the shop and the flat, and this leads up to a first floor landing with large double storage cupboard housing the hot water tank. A door from the landing leads in to a wonderful open-planned living space, with a dining area to the rear enjoying far-reaching views to the northwest. At the front of the building is a reception room, enjoying Juliet balcony doors which flood the room with natural light, and opening into the modern fitted kitchen. Here, there is ample space for food preparation and cooking and matching Juliet balcony doors. The second floor of the building has a further large landing with storage cupboard, and door into the main bedroom at the front of the property, a large double room with a superb built-in wardrobe. The guest bedroom is located at the rear of the property, enjoying similar fine views as the dining room. The second floor accommodation is completed by a large bathroom, with suite of panelled bath, low-flush WC and wash basin inset into a vanity unit.
External
The property benefits from two parking spaces in the car park at the rear of the building, one for each of the maisonette and shop. Immediately to the rear of the building is a small courtyard outside space, accessed from the rear porch off the basement of the commercial premises.
The property is Grade II listed, and the Cadw website gives the following details regarding the listing;
"Later C19 3-storey whitewashed brick front, slate roof, boxed eaves, large brick stack to centre left and smaller one to right gable end. 6-windows wide (uneven spacing), 2-light sashes to second floor; taller 2-light casement windows to first floor opening on to balcony; all with deep reveals. 4-panel door to ground floor left with fanlight and with plain shop front to right with recessed modern door. 2-light sash window beyond plus two 4-panel doors with rectangular fanlights. Cycle shop front to far right with plain fascia supported on double scroll brackets to ends on broad pilasters with panelled decoration. Shop window of 3 grouped sashes Half glazed door to right. Principal interest of this building is its ironwork 6-bay balcony with highly ornamental ironwork railings with foliage detail; supported on cast iron columns with lightly foliated capitals and Gothic traceried spandrels. The ironwork continues at the sides, the depth of the balcony."
Telephone & Broadband: Telephone- subject to BT transfer regulations. According to comparethemarket.com the property has a broadband speed of: 54.65 Mbps (average speed of Mbps).
Please note you should always confirm this by speaking to the specific provider you would like to use. This is for guidance only.
The property is positioned on High Street in Llandrindod Wells, which is the county town of the largest county in Wales, Powys. Offering an extensive range of retail, recreational and educational facilities the Spa Town is a popular destination for visitors due to the picturesque surrounding countryside and mixture of beautiful Victorian and Edwardian town houses. Llandrindod is easily accessible by both rail and road with several local bus services in and around the area, neighbouring towns and villages. There is outstanding education available in the area, with several primary schools, a comprehensive secondary school and sixth form. Llandrindod also boasts The Albert Hall theatre, the National Cycle Collection museum and the large man-made lake and accompanying sculptures. The town also hosts the annual Victorian Festival Many where locals and visitors dress in antique costumes, and the whole town steps back in time. The town itself boasts many sporting and recreational facilities including a Football Club, Rugby Club, an international standard outdoor bowling green which hosts national and international events and a newer indoor bowling centre and highly regarded 18 hole golf course and driving range. There is also a leisure centre with full sized swimming pool, gym, AstroTurf pitch and indoor sports hall. Situated within the Wye Valley, an area of natural beauty and close to the Elan Valley at Rhayader, it is well-known as a walker’s paradise whilst the Red Kite feeding centre at Gigrin Farm offers a truly unique experience to see the rare and magnificent birds on a daily basis.
Energy Performance Certificates
EPC 1High Street, Llandrindod Wells, LD1
NEAREST STATIONS
Distances are straight line measurements from the centre of the postcode- Llandrindod Station0.2 miles
- Pen-y-bont Station3.4 miles
- Builth Road Station5.3 miles
Notes
Disclaimer - Property reference 28795828. The information displayed about this property comprises a property advertisement. Rightmove.co.uk makes no warranty as to the accuracy or completeness of the advertisement or any linked or associated information, and Rightmove has no control over the content. This property advertisement does not constitute property particulars. The information is provided and maintained by James.Dean, Builth Wells. Please contact the selling agent or developer directly to obtain any information which may be available under the terms of The Energy Performance of Buildings (Certificates and Inspections) (England and Wales) Regulations 2007 or the Home Report if in relation to a residential property in Scotland.
Map data ©OpenStreetMap contributors.









