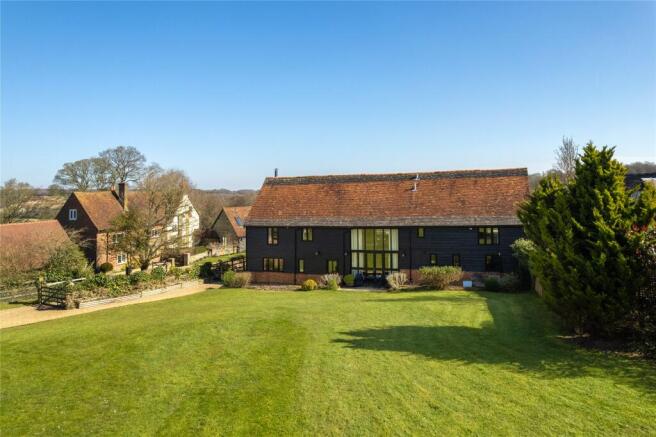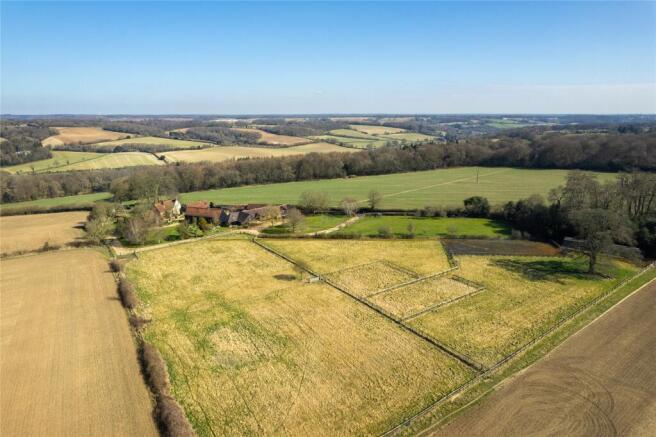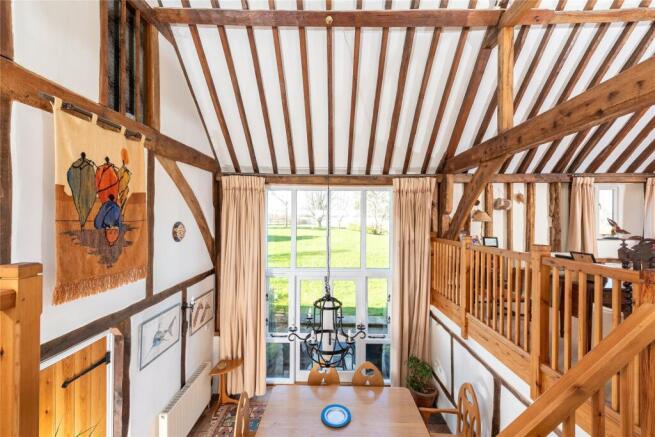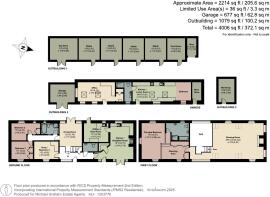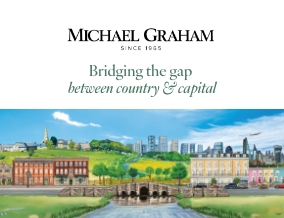
Honor End Lane, Prestwood, Great Missenden, Buckinghamshire, HP16

- PROPERTY TYPE
Barn Conversion
- BEDROOMS
3
- BATHROOMS
3
- SIZE
2,214-4,006 sq ft
206-372 sq m
- TENUREDescribes how you own a property. There are different types of tenure - freehold, leasehold, and commonhold.Read more about tenure in our glossary page.
Freehold
Key features
- A 16th-century, detached three/four bedroom barn conversion
- Separate one bedroom annexe with vaulted kitchen/living room
- Kitchen/Breakfast room, Utility Room
- Vaulted Dining Room
- Nearly 40 ft. by over 19 ft. drawing room
- Carport and Workshop
- 4 acres plot including gardens, stables, a manège, and paddocks
- Remarkable far reaching views
Description
About The House Cont'd
The barn has approx. 2,214 sq. ft. of versatile accommodation on three levels. A path through the courtyard garden leads to the solid oak front door in the glazed cart entrance, which opens to an entrance hall with an understairs cupboard. A door on the left leads to the snug, and stairs ahead rise to the mezzanine level dining room. Further along the hall is a two piece cloakroom and access to the kitchen/breakfast room. The kitchen area has a door to a utility/boot room, which has an external door to the rear. In the dining room, another door accesses a corridor on the same level, leading to the family bathroom and two bedrooms. More stairs in the dining room rise to a galleried landing accessing the drawing room on the right and the principal bedroom suite on the left. Beyond the courtyard garden and facing the front of the barn is the annexe, with one bedroom studio living accommodation. There is also a separate office and stores on each end of the annexe.
Kitchen/Breakfast Room
Approached either via the entrance hall or the rear door in the utility/boot room, the dual aspect kitchen/ breakfast room has an oak door with a full-length window opening to a patio in the courtyard garden. There is ample space for a breakfast table in front of double French doors with flanking windows, with the same courtyard outlook. A further window overlooks the rear garden and there is a walk-in pantry with shelving. The kitchen has quarry style terracotta floor tiles and a brick fireplace housing a range cooker with an extractor in the mantel above. The handmade solid oak base and wall units have hazel and walnut inlay. The granite work surface with splashbacks has an inset double stainless steel sink and a mixer tap.
Utility Room
Accessed from the kitchen area or from a rear external door, the terracotta flooring continues into the over 13 ft. by 10 ft. utility/boot room, which has units, an inset sink, and space and plumbing for a washing machine, a dishwasher, and a tumble dryer, as well as room for two fridge/freezers. The boiler for the oil fired central heating is in this room.
Snug
On the left of the entrance hall is the snug which has a window overlooking the lawned area at the front of the house adjacent to the courtyard. This room could be used as a fourth bedroom if desired.
Two Bedrooms and Family Bathroom
Doors on either side at the end of the mezzanine corridor access two double bedrooms; a door on the right opens to the bathroom. All three rooms have recessed spot downlighting. Bedroom two, with exposed wall timbers and a built-in wardrobe, has two windows with tiled sills overlooking the rear garden and across the countryside beyond. Bedroom three, with similar wall timbers and a double-doored built-in wardrobe, has a window overlooking the front courtyard garden. The family bathroom, also with exposed timbers, has wood effect flooring (like bedroom two). A window over the rear, and a walk-in shower with a tiled back wall. There is a WC, a pedestal basin and a roll-top slipper bath with decorative feet, and taps with a hand-held shower at one end.
Dining Room
Three steps lead up from the entrance hallway lead to the dining room on a mezzanine level with a terracotta tiled floor. This room has French doors in the fully glazed, two storey cart entrance overlooking the rear garden, and is divided from the drawing room on the first floor by a wooden balustraded gallery. The vaulted ceiling has exposed timbers as does the side wall, which, in the apex above the distinctive arch brace, retains the now-glazed wooden mullions of the original grain chutes. Further wooden stairs lead up to the drawing room and a door opens to a corridor with two bedrooms and a family bathroom.
Drawing Room
Accessed from stairs in the dining room and measuring nearly 40 ft. by over 19 ft., the drawing room takes up almost half the first floor of the barn. Galleried above the dining room at one end, the opposite north gable wall has an exposed reclaimed brick and stone chimney breast with an oak bressummer over an open fireplace. The tiled grate has a metal canopy above, leading to a lined flue. The entire vault of the drawing room is open with exposed structural timbers, including the original transverse tie beam with side braces, the higher collar beam, and numerous rafters. In addition to the light from the cart entrance windows, two windows overlook the rear, one the front, and there is a pair of full-length gable end windows on each side of the chimney breast.
Principal Bedroom, Dressing Room and En Suite Bathroom
Accessed off the galleried landing, the triple aspect principal bedroom is on two levels. The lower dressing area, which has a window overlooking the courtyard garden, has two sets of double doored, built-in wardrobes with smaller double cupboards above and more double wardrobes on the left. The mullioned chute window is above the doorway. Steps rise either to a short passage and a door to the en suite bathroom or to the bedroom. The structural beams of the vaulted bedroom create much the same impact as those in the drawing room. There is a window in the gable end and two lower windows overlooking the front and rear gardens. A traditional, wooden cherry picker ladder accesses a door in the apex above the en suite bathroom which leads to an area of boarded storage.
Annexe and Office
Built as part of the original farm complex, the single storey old ‘Small Barn’ is an oak framed, timber clad agricultural building on a brick plinth with a bi-coloured clay tile roof (like the main house) now with Velux windows. The main part of the barn has been converted to a double bedroom studio annexe with wheel chair access and adapted facilities. The nearly 37 ft. long, vaulted kitchen/ living room has windows overlooking the drive, a kitchen with fitted units and granite worksurface, an inset sink, a hob with an extractor above, and an integrated oven and fridge/freezer. The bedroom area also has a window over the front. The Amtico flooring of the living area changes to tiles in the three piece wet room, which includes a fully tiled walk-in shower; a window overlooks the front. A further external door in the barn, left of the annexe, opens to the office. Vaulted and with exposed timbers the 20 ft. long office has two windows at the front, and fitted storage and a (truncated)
Store and Wine Store
On the south end of the office is the separate, modern timber store (mentioned above), with a pitched roof, double doors, a concrete floor, and power and electricity connected. At the farther end of the Small Barn, a door opens to a wine store with a concrete floor and both clay and conventional wooden wine racking. There is a loft hatch to an area of storage.
Car Port and Workshop
Positioned off the driveway at right angles to the courtyard garden, is a sympathetically designed, clay tiled building on a concrete base. The left side is an open carport, the right is a timber clad workshop built on a brick base with a concrete floor and power and light connected.
Stables
An all-weather track leads from the rear drive through gates in the paddocks to the timber stable block, which is positioned in front of a sheltering belt of trees with an established oak tree in the paddock in front, casting shade over the stables in the summer. Enclosed by post and rail fencing, a concrete area is adjacent to the front of the stables. On the left is a double doored hay store and the tack room is on the far right with a further lean-to, open-fronted store. The four stables, with timber stable doors, have open railings in the internal stalls allowing the horses to communicate. There is lighting, and power and water are connected. A gate near the stable leads onto a public bridleway across open countryside.
Manège and Paddocks
Near the stable yard is a 40 m. x 20 m. (131 ft. by 65 ft.) manège with a sand and rubber mix surface (awaiting harrowing in the photograph), enclosed by post and rail fencing. There are two paddocks, covering approximately 3.5 acres with automatic water troughs. The paddocks lead off the rear driveway through double five bar gates, and are enclosed by post and rail fencing with more single five-bar gates. An indigenous mixed hedge forms a boundary with a neighbouring orchard. Because the paddocks are designated as recreational rather than agricultural use, there is less restriction for their use.
Front and Courtyard Gardens
From the public road, a gravel driveway (over which neighbouring properties have access) leads to an automatically operated electric five-bar gate to the rear drive of Honor Lodge. This drive encircles an area of lawn leading to further automatic gates and an exit route from the property, avoiding the need for cars to turn round. The enclosed lawned area created by the drive forms a rear garden with remarkable far reaching views, taking in the sunset. There are established specimen trees, including eucalyptus, and an extended dew pond is sunk in the lawn with an ornamental bridge and an enclosing clipped hedge. A gate immediately left of the driveway leads to the front gravelled driveway. There is a gate to the right accessing the newly replaced oil tank and a pathway leading past the gable end of the barn towards the rear garden. The driveway accesses the Small Barn and the carport, while also providing ample off road parking. A brick wall encloses the left of the front (truncated)
Situation and Schooling
Prestwood village centre (0.9m), has a village hall, a post office, public houses, hairdressers, dental and GP surgeries, and primary and junior schools. Prestwood Gym and Fitness Club (0.3 miles), includes: tennis courts, a cricket pitch and floodlit five-a-side football pitches. The property is in catchment for Prestwood Infant School, Prestwood Junior School, and Grammar schools in Amersham, Chesham, and Aylesbury.
Brochures
Web Details- COUNCIL TAXA payment made to your local authority in order to pay for local services like schools, libraries, and refuse collection. The amount you pay depends on the value of the property.Read more about council Tax in our glossary page.
- Band: H
- PARKINGDetails of how and where vehicles can be parked, and any associated costs.Read more about parking in our glossary page.
- Yes
- GARDENA property has access to an outdoor space, which could be private or shared.
- Yes
- ACCESSIBILITYHow a property has been adapted to meet the needs of vulnerable or disabled individuals.Read more about accessibility in our glossary page.
- Wet room,Ramped access,Level access shower,Level access
Honor End Lane, Prestwood, Great Missenden, Buckinghamshire, HP16
Add an important place to see how long it'd take to get there from our property listings.
__mins driving to your place
Your mortgage
Notes
Staying secure when looking for property
Ensure you're up to date with our latest advice on how to avoid fraud or scams when looking for property online.
Visit our security centre to find out moreDisclaimer - Property reference RIS210234. The information displayed about this property comprises a property advertisement. Rightmove.co.uk makes no warranty as to the accuracy or completeness of the advertisement or any linked or associated information, and Rightmove has no control over the content. This property advertisement does not constitute property particulars. The information is provided and maintained by Michael Graham, Princes Risborough. Please contact the selling agent or developer directly to obtain any information which may be available under the terms of The Energy Performance of Buildings (Certificates and Inspections) (England and Wales) Regulations 2007 or the Home Report if in relation to a residential property in Scotland.
*This is the average speed from the provider with the fastest broadband package available at this postcode. The average speed displayed is based on the download speeds of at least 50% of customers at peak time (8pm to 10pm). Fibre/cable services at the postcode are subject to availability and may differ between properties within a postcode. Speeds can be affected by a range of technical and environmental factors. The speed at the property may be lower than that listed above. You can check the estimated speed and confirm availability to a property prior to purchasing on the broadband provider's website. Providers may increase charges. The information is provided and maintained by Decision Technologies Limited. **This is indicative only and based on a 2-person household with multiple devices and simultaneous usage. Broadband performance is affected by multiple factors including number of occupants and devices, simultaneous usage, router range etc. For more information speak to your broadband provider.
Map data ©OpenStreetMap contributors.
