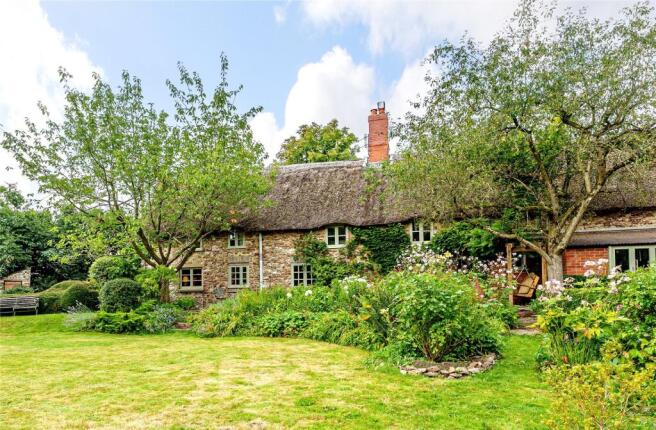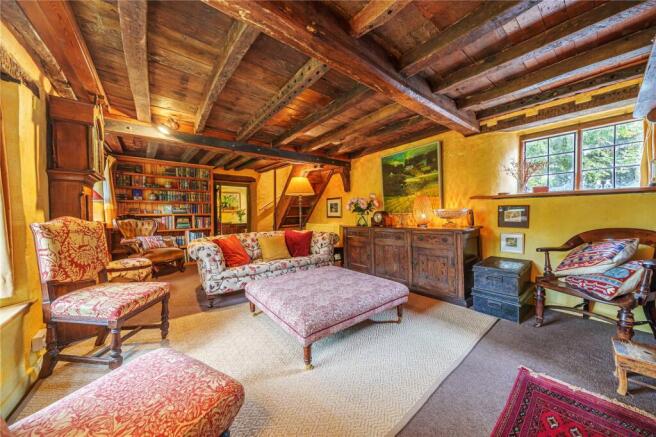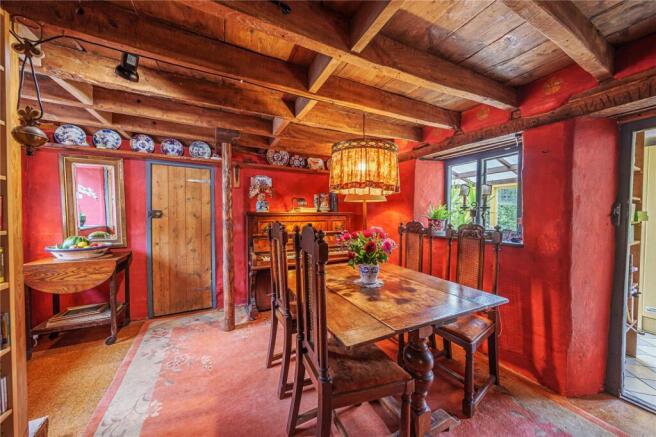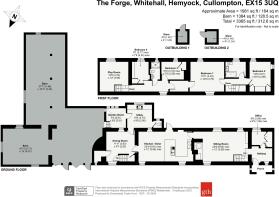
Whitehall, Hemyock, Cullompton, Devon, EX15

- PROPERTY TYPE
Detached
- BEDROOMS
4
- BATHROOMS
2
- SIZE
Ask agent
- TENUREDescribes how you own a property. There are different types of tenure - freehold, leasehold, and commonhold.Read more about tenure in our glossary page.
Freehold
Key features
- Charming Former Forge
- Grade II Listed
- 4 Bedrooms
- Large Gardens
- Traditional Barn with potential (STPP)
- Uffculme School Catchment
Description
DESCRIPTION
This beautiful Grade II listed thatched cottage is situated in the pretty hamlet of Whitehall, at the foot of the Blackdown Hills in Devon, and lies within a few minutes of the popular villages of Hemyock and Culmstock. A stunning, picturesque home, The Forge retains many original character features, has been in the same family for 50 years, and is now being offered for sale.
A well presented and well-proportioned family home, this charming property benefits from beautiful south-facing cottage gardens and a huge range of traditional barns, presenting fantastic opportunities for further development (subject to planning).
The accommodation comprises of; Porch and front door into the Entrance Hall, leading to a small Office with a good range of built in cupboards. A door from the Entrance Hall leads into the Sitting Room, a lovely room with exposed ceiling timbers and large fireplace with oak beams and inset woodburning stove. Window seat with views over the garden, also with front aspect and stairs rising to the first floor.
Farmhouse Kitchen/Diner, fitted with ample wall, base and display units, continuous work surface, stainless steel double sink unit, space and plumbing for dishwasher, alcove which currently houses the fridge/freezer and wooden shelving over an oil-fired Aga and induction hob creating a cosy focal point for the room. The Dining area has ample space for table and chairs, and the stable door leads to the terrace and gardens beyond. Door leads to the Dining Room, a really pretty room with exposed ceiling timbers and panelling. Useful under stairs storage cupboard and further stairs rising to the first floor. Door into the north-facing Pantry with its marble and wooden shelving. Utility Room, another great storage space with tiled flooring, stainless steel sink unit and double draining boards, views over the garden, space and plumbing for washing machine and a Grant oil-fired boiler, supplying the central heating and hot water. Cloakroom with WC. Also from Utility Room, a door leads into the Garden Room with tiled flooring, with views down a garden path lined with soft-fruit frames, leading to one of the two tiny, original stone outbuildings. Steps and door leading to the extensive barns and car port.
Staircase from the Dining Room rises up to a pretty, open Play Room with views over the garden, which would also make an amazing Study/Hobby Room or a further double bedroom. Continuing along the landing to single Bedroom 4, a lovely room with built-in desk and wardrobe and views over the garden. Shower Room with fully tiled inset mains shower cubicle, close coupled WC, wash basin and heated towel rail. Bedroom 3 another charming single bedroom with exposed beam, sloping ceiling and built-in wardrobe, with views over the terrace and garden. Landing door connects to walk-through wardrobe. This leads into the Master Bedroom, a stunning double room, dual aspect and exposed timber A-frame and beams. A loft ladder leads up to the attic and further door through to the second landing. From here, the door leads to the family Bathroom with its matching white suite comprising bath with shower attachment, vanity unit with wash hand basin, closed coupled WC and traditional heated towel rail. Bedroom 2 is another double room with dual aspect and bespoke built-in wardrobes and chest of drawers. All bedrooms have sloping ceilings and lovely views over the garden.
OUTSIDE
The property is approached from the country lane, with small path at the front with railings, allowing for on-road parking. There are two sets of double doors leading into the stone outbuildings. The back door, garden room and Kitchen stable door lead into the most attractive cottage gardens. Running the length of the cottage is a pretty part-cobbled, part-paved terrace which incorporates original tools from the Blacksmith and Carpenter, who lived here during the first half of the 20th Century. The garden is predominantly laid to lawn, and there is an abundance of mature shrubs, trees, flower beds and numerous pathways and seating areas, all with lovely views. Two pretty little stone former outhouses provide useful storage. The garden continues down to the raised vegetable beds, and the whole of the property is fully enclosed with mature hedging including lilac, holly, apple trees, hawthorn and yew. To the west side of the property is a timber building which currently houses the oil tank and a side gate which leads back out to the lane.
There is also a fabulous range of stone-built barns with the original carpenter’s work-bench and two mezzanine levels. Two sets of double doors lead out to the lane which open to allow ample space to park two cars. The huge L-shaped barns with exposed timbers and A-frames, numerous windows and openings, offer real potential to convert into a large annexe, workshop or independent holiday cottage units (subject to planning consent). The barns open onto the garden and the fruit-frames.
SITUATION
The property lies almost equidistant between the villages of Hemyock and Culmstock. Both villages are thriving, affording an excellent range of facilities with primary schools (catchment for Uffculme School), as well as village stores, garages and public houses. Hemyock, the larger of the two, is home to the Blackdown Medical Practice and also has a Post Office. Just 5 miles north of the Forge lies Wellington, in Somerset, with its comprehensive range of commercial, recreational and educational facilities.
SERVICES
Mains electric and water, oil fired central heating and private septic tank drainage.
COUNCIL TAX
Band G - Mid Devon District Council, Phoenix House, Phoenix Lane, Tiverton, Devon EX16 6PP
DIRECTIONS
Using the app ‘What3words’, please follow directions to ‘assets.folders.composts’
Brochures
Particulars- COUNCIL TAXA payment made to your local authority in order to pay for local services like schools, libraries, and refuse collection. The amount you pay depends on the value of the property.Read more about council Tax in our glossary page.
- Band: G
- PARKINGDetails of how and where vehicles can be parked, and any associated costs.Read more about parking in our glossary page.
- Yes
- GARDENA property has access to an outdoor space, which could be private or shared.
- Yes
- ACCESSIBILITYHow a property has been adapted to meet the needs of vulnerable or disabled individuals.Read more about accessibility in our glossary page.
- Ask agent
Energy performance certificate - ask agent
Whitehall, Hemyock, Cullompton, Devon, EX15
Add an important place to see how long it'd take to get there from our property listings.
__mins driving to your place
Your mortgage
Notes
Staying secure when looking for property
Ensure you're up to date with our latest advice on how to avoid fraud or scams when looking for property online.
Visit our security centre to find out moreDisclaimer - Property reference TIV230099. The information displayed about this property comprises a property advertisement. Rightmove.co.uk makes no warranty as to the accuracy or completeness of the advertisement or any linked or associated information, and Rightmove has no control over the content. This property advertisement does not constitute property particulars. The information is provided and maintained by Greenslade Taylor Hunt, Tiverton. Please contact the selling agent or developer directly to obtain any information which may be available under the terms of The Energy Performance of Buildings (Certificates and Inspections) (England and Wales) Regulations 2007 or the Home Report if in relation to a residential property in Scotland.
*This is the average speed from the provider with the fastest broadband package available at this postcode. The average speed displayed is based on the download speeds of at least 50% of customers at peak time (8pm to 10pm). Fibre/cable services at the postcode are subject to availability and may differ between properties within a postcode. Speeds can be affected by a range of technical and environmental factors. The speed at the property may be lower than that listed above. You can check the estimated speed and confirm availability to a property prior to purchasing on the broadband provider's website. Providers may increase charges. The information is provided and maintained by Decision Technologies Limited. **This is indicative only and based on a 2-person household with multiple devices and simultaneous usage. Broadband performance is affected by multiple factors including number of occupants and devices, simultaneous usage, router range etc. For more information speak to your broadband provider.
Map data ©OpenStreetMap contributors.








