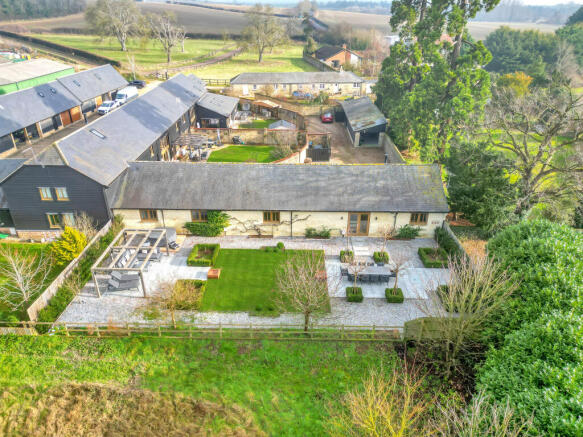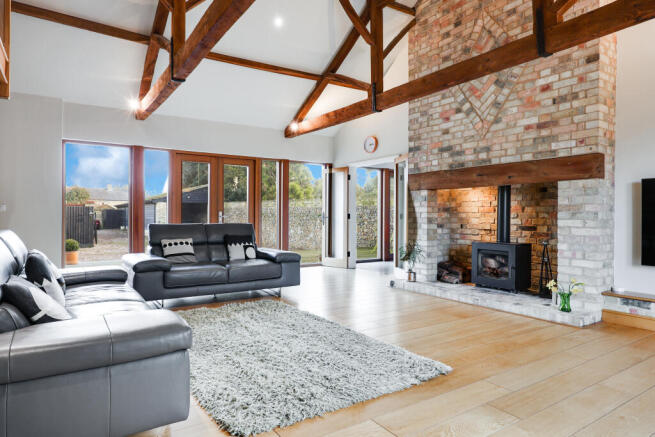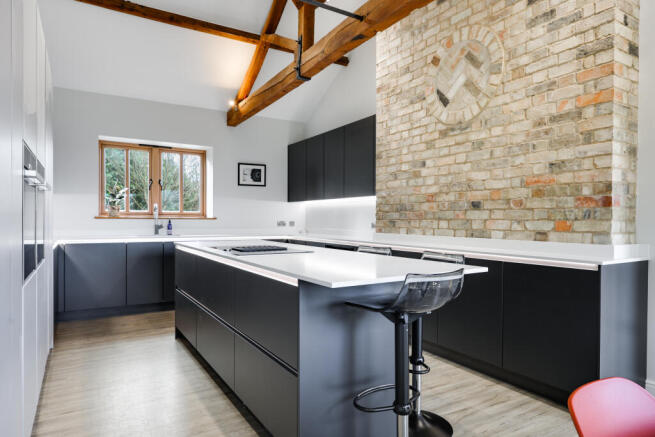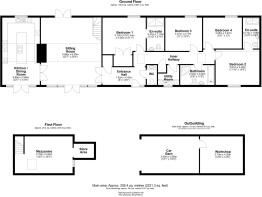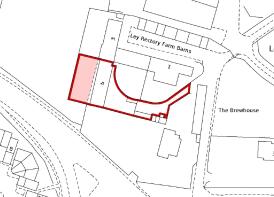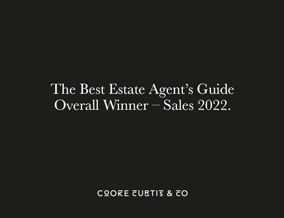
Ley Rectory Farm Barns, Hildersham Road

- PROPERTY TYPE
Barn
- BEDROOMS
4
- BATHROOMS
3
- SIZE
2,221 sq ft
206 sq m
- TENUREDescribes how you own a property. There are different types of tenure - freehold, leasehold, and commonhold.Read more about tenure in our glossary page.
Freehold
Key features
- 206 sqm / 2221 sqft
- 981 sqm / 0.24 acre
- Barn conversion
- 4 bed, 2 recep, 3.5 bath
- Open cart lodge and parking
- Conversion completed in - 2008
- EPC - C / 71
- Council tax band - G
Description
The property is exceptionally light with high, vaulted ceilings and exposed timbers throughout. It is understood that during the conversion in 2008, the roof timbers were carefully removed, numbered, cleaned, treated, and then meticulously reassembled in their original place. The accommodation has been carefully planned with the living spaces thoughtfully separated from the bedrooms, adding to the sense of privacy within the bathrooms and sleeping areas, and the inner hall way that leads to these rooms is bathed with natural light provided by roof lights.
Set in a small high quality development of just four dwellings, The Old Stables enjoys an incredibly private setting with a private driveway leading to the development and a separate graveled drive giving access via secure gates to the property. The front of the house is not overlooked and offers an unrivaled level of privacy with ample parking space and a path leading to the front door. The entrance hall is welcoming with a vaulted ceiling and beautiful Oak flooring and there is a built in storage cupboard and a modern cloakroom off. The sitting room enjoys a sense of drama with its high ceilings and exposed architectural timbers and with large floor to ceiling windows and French doors to the front, and French doors to the rear, it enjoys an abundance of natural light. There is a beautiful brick inglenook inset with a log burner with a bressumer over, an exposed chimney breast with attractive brick detailing, and an oak staircase that leads to the mezzanine; an ideal spot for a study, a play area, or just another sitting space with incredible views into the supporting timbers and the living space below. Glazed double doors from the sitting room lead to the recently refitted kitchen dining room. This again is a lovely triple-aspect room, enjoying exposed roof timbers, there is a circular brick feature within the exposed chimney breast and a circular window in the gable end. The kitchen area is beautifully fitted with a very high quality, fully integrated kitchen. There is a large island incorporating a breakfast bar and built-in storage and this is inset with a venting hob that extracts whilst cooking. The sleek design also features twin glide and slide ovens, a microwave, wine chiller and warmer, and an integrated, dishwasher and full size fridge and separate freezer. A dining area adjacent to French doors enjoys lots of natural light and easy access out to a decked area to the front.
The Inner hallway has a vaulted ceiling, exposed timbers, and a built in storage cupboard and leads to four double bedrooms, a family bathroom and a utility room with a sink, fitted cupboards and space for a washing machine and dryer. The principal bedroom overlooks the rear garden and is very spacious with a deep double wardrobe and a modern en-suite shower room fitted with a large shower enclosure, w.c. and handbasin. There is a second generous double overlooking the front garden with an en-suite shower room, and two further doubles, both with views over the garden.
Outside the rear gardens are facing and extremely private. They have been meticulously planned and arranged as a formal garden. There is square box hedging set around standard trees on the four corners of a large patio. A second large patio area set beneath a pergola provides a perfect space for loungers and there is an area of lawn and two further beds, bordered by box hedging. The garden enjoys complete privacy, and is planted with a variety of trees shrubs, and climbers.
The front garden is predominantly graveled for parking and there is a large open cart lodge leading to an enclosed workshop with power and light to the rear.
The property is located between Hildersham and Little Abington, close to the A1307, which gives easy access to the A11, A505, and onto the M11. There is a regular bus route from Linton into the city with the bus stop just a few minutes walk from the property. Hildersham is a picturesque village, centred around a pretty bridge with paddocks either side often filled with grazing sheep whilst Abington offers a post office/convenience store, primary school, and a public house. A wider range of services are available in Linton which is just a couple of miles away including a secondary school and a doctor's surgery.
The property is conveniently located for access to the Addenbrookes Hospital site and Cambridge City centre which are about 7 and 8 miles distant respectively, with Granta Park and The Babraham Institute both only about 4 miles away. The access to the A11 and M11 are both close-by, with mainline railway services available at Whittlesford or Audley End.
- COUNCIL TAXA payment made to your local authority in order to pay for local services like schools, libraries, and refuse collection. The amount you pay depends on the value of the property.Read more about council Tax in our glossary page.
- Band: TBC
- PARKINGDetails of how and where vehicles can be parked, and any associated costs.Read more about parking in our glossary page.
- Covered
- GARDENA property has access to an outdoor space, which could be private or shared.
- Private garden
- ACCESSIBILITYHow a property has been adapted to meet the needs of vulnerable or disabled individuals.Read more about accessibility in our glossary page.
- Ask agent
Energy performance certificate - ask agent
Ley Rectory Farm Barns, Hildersham Road
Add an important place to see how long it'd take to get there from our property listings.
__mins driving to your place

Your mortgage
Notes
Staying secure when looking for property
Ensure you're up to date with our latest advice on how to avoid fraud or scams when looking for property online.
Visit our security centre to find out moreDisclaimer - Property reference CKC_CKC_LFSYCL_522_674392371. The information displayed about this property comprises a property advertisement. Rightmove.co.uk makes no warranty as to the accuracy or completeness of the advertisement or any linked or associated information, and Rightmove has no control over the content. This property advertisement does not constitute property particulars. The information is provided and maintained by Cooke Curtis & Co, Cambridge. Please contact the selling agent or developer directly to obtain any information which may be available under the terms of The Energy Performance of Buildings (Certificates and Inspections) (England and Wales) Regulations 2007 or the Home Report if in relation to a residential property in Scotland.
*This is the average speed from the provider with the fastest broadband package available at this postcode. The average speed displayed is based on the download speeds of at least 50% of customers at peak time (8pm to 10pm). Fibre/cable services at the postcode are subject to availability and may differ between properties within a postcode. Speeds can be affected by a range of technical and environmental factors. The speed at the property may be lower than that listed above. You can check the estimated speed and confirm availability to a property prior to purchasing on the broadband provider's website. Providers may increase charges. The information is provided and maintained by Decision Technologies Limited. **This is indicative only and based on a 2-person household with multiple devices and simultaneous usage. Broadband performance is affected by multiple factors including number of occupants and devices, simultaneous usage, router range etc. For more information speak to your broadband provider.
Map data ©OpenStreetMap contributors.
