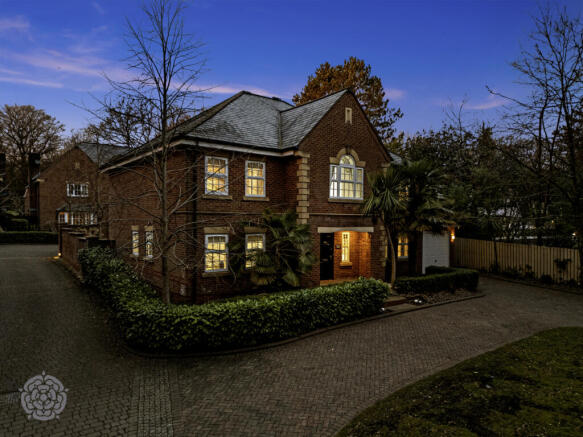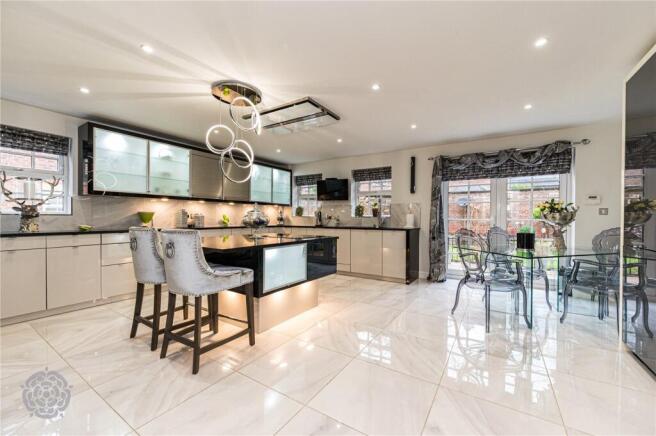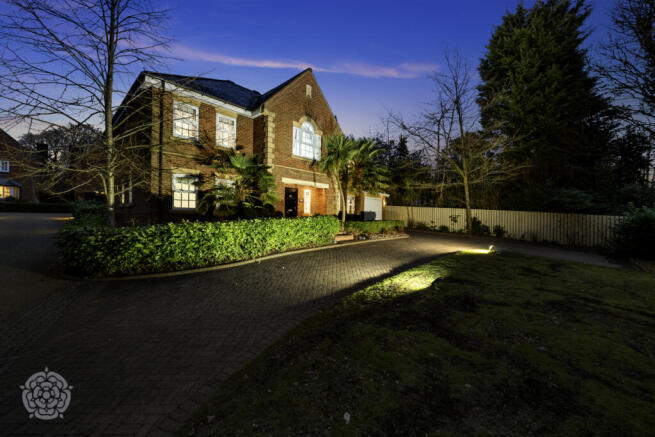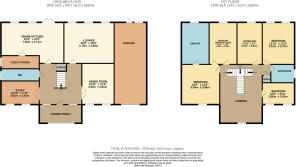
Chorley New Road, Bolton, Greater Manchester, BL1 5BA

- PROPERTY TYPE
Detached
- BEDROOMS
5
- BATHROOMS
2
- SIZE
Ask agent
Key features
- EXCLUSIVE GATED DEVELOPMENT
- SOUGHT AFTER LOCATION WITHIN WALKING DISTANCE TO BOLTON SCHOOL
- IMPECCABLE DESIGN AND FINISH THROUGHOUT
- MODERN & STYLISH KITCHEN WITH ISLAND
- REAR LANDSCAPED GARDEN
- EPC AWAITED
Description
Nestled within an exclusive gated development, this magnificent four/five-bedroom detached home offers a perfect blend of luxury, space, and modern family living. Recently enhanced by its current owners, every detail has been carefully considered to create an elegant yet functional space.
A breathtaking reception hall with a bifurcated staircase and glass balustrade sets the tone for the sophistication that lies within. The spacious lounge features a striking living flame gas fire framed by marble and granite, while the separate dining room provides the perfect setting for more formal gatherings. The showstopping open-plan living kitchen is both stylish and practical, complete with Silestone worktops and integrated appliances, making it the true heart of the home. A utility room and cloakroom/wc complete the ground floor accommodation.
Upstairs, the home continues to impress. The master suite boasts a luxurious en-suite and a walk-in dressing room, previously the fifth bedroom but easily reinstated if required. The additional bedrooms are well-proportioned and versatile, served by a superb four-piece family bathroom.
The property is set within a private, electric-gated courtyard for security and privacy. A spacious driveway and tandem garage provide ample secure parking, while the beautifully landscaped gardens offer an exceptional outdoor space, perfect for both relaxation and entertaining.
This extraordinary home must be seen to be fully appreciated. Viewing is highly recommended.
Reception Rooms
The property is accessed by an impressive imposing reception hall which has a bifurcated staircase with glass balustrades that rises to the first floor accommodation. Interconnecting doors providing access to all ground floor rooms. The principal lounge is a generous and spacious room with three windows overlooking the rear aspect with a striking living flame gas fire surrounded by a marble and granite mantel. Retrace your steps back into the hall, from here, access can be gained into an impressive dining room, this room is perfect for a more formal dining or entertaining with family & friends. A separate study provides excellent space which could be utilised for a home office, if required.
Kitchen
The kitchen is fitted with an extensive range of high gloss wall and base units comprising cupboards, drawers and Silestone worksurfaces, incorporating an extensive range of high specification integrated appliances. The kitchen is more than large enough for cooking and dining alike and has rear-facing window & double doors that overlook and opens out to the rear garden. Adjacent to here is a utility room providing more extensive storage and space for washing machine.
Cloakroom/WC and Family Bathroom
Accessed via the reception hall, a cloakroom/WC ideally services the ground floor accommodation, while on the first floor, an attractive four-piece family bathroom comprises a panelled bath, shower cubicle, wash basin and low-level WC, complemented by tiled wall and floor coverings.
Landing
The spacious and feature landing is spectacular, with a seating area in front of the arch window, overlooking the front garden.
Master suite
The large, impressive master suite comprises a superb master bedroom that is generously proportioned with dual-aspect windows. From here, a door provides access to a walk-in dressing room which is fitted with an extensive range of wardrobes, providing a wealth of storage. The suite is completed by a fabulous four-piece bathroom which comprises a corner bath, walk-in shower cubicle, his ‘n’ hers vanity wash basins and a low-level WC, complemented by tiled wall and floor coverings.
Bedrooms
There are three further bedrooms, all which are well proportioned, each having its own unique shape and character. The fifth bedroom has been transformed into the walk in wardrobe, however this be reverted back to a bedroom.
Parking & Gardens
The exclusive development is accessed via electric gates for privacy and security. A sweeping block paved driveway and attached tandem garage provide extensive parking arrangements. The gardens are a joy to behold, being laid mostly to lawn with well stocked and maintained shrub and floral displays along with a large Indian stone patio area which is ideal for al-fresco entertaining and giving access to the garage from the rear.
Location
The location is highly regarded, offering exclusive private surroundings and is well placed for local amenities including Bolton and Cleveland’s private schools and a wide range of major retail outlets. With major transport links in and out of Bolton including the M61 motorway and Lostock railway station close by, this is the ideal setting for commuting to a variety of locations including Manchester, Media City, Salford Quays, Bolton, Preston, Bury, Wigan and Liverpool.
Tenure
Leasehold Lease Term: 999 years (less 10 days) from 1 November 1864 Lease Term Remaining: 840 years Lease End Date: 01/11/2863
Local Authority/Council Tax
Bolton Band: G Annual Price: £3,266 approx
Brochures
Particulars- COUNCIL TAXA payment made to your local authority in order to pay for local services like schools, libraries, and refuse collection. The amount you pay depends on the value of the property.Read more about council Tax in our glossary page.
- Band: TBC
- PARKINGDetails of how and where vehicles can be parked, and any associated costs.Read more about parking in our glossary page.
- Yes
- GARDENA property has access to an outdoor space, which could be private or shared.
- Yes
- ACCESSIBILITYHow a property has been adapted to meet the needs of vulnerable or disabled individuals.Read more about accessibility in our glossary page.
- Ask agent
Chorley New Road, Bolton, Greater Manchester, BL1 5BA
Add an important place to see how long it'd take to get there from our property listings.
__mins driving to your place
Your mortgage
Notes
Staying secure when looking for property
Ensure you're up to date with our latest advice on how to avoid fraud or scams when looking for property online.
Visit our security centre to find out moreDisclaimer - Property reference HOA192264. The information displayed about this property comprises a property advertisement. Rightmove.co.uk makes no warranty as to the accuracy or completeness of the advertisement or any linked or associated information, and Rightmove has no control over the content. This property advertisement does not constitute property particulars. The information is provided and maintained by Miller Metcalfe, Bolton. Please contact the selling agent or developer directly to obtain any information which may be available under the terms of The Energy Performance of Buildings (Certificates and Inspections) (England and Wales) Regulations 2007 or the Home Report if in relation to a residential property in Scotland.
*This is the average speed from the provider with the fastest broadband package available at this postcode. The average speed displayed is based on the download speeds of at least 50% of customers at peak time (8pm to 10pm). Fibre/cable services at the postcode are subject to availability and may differ between properties within a postcode. Speeds can be affected by a range of technical and environmental factors. The speed at the property may be lower than that listed above. You can check the estimated speed and confirm availability to a property prior to purchasing on the broadband provider's website. Providers may increase charges. The information is provided and maintained by Decision Technologies Limited. **This is indicative only and based on a 2-person household with multiple devices and simultaneous usage. Broadband performance is affected by multiple factors including number of occupants and devices, simultaneous usage, router range etc. For more information speak to your broadband provider.
Map data ©OpenStreetMap contributors.








