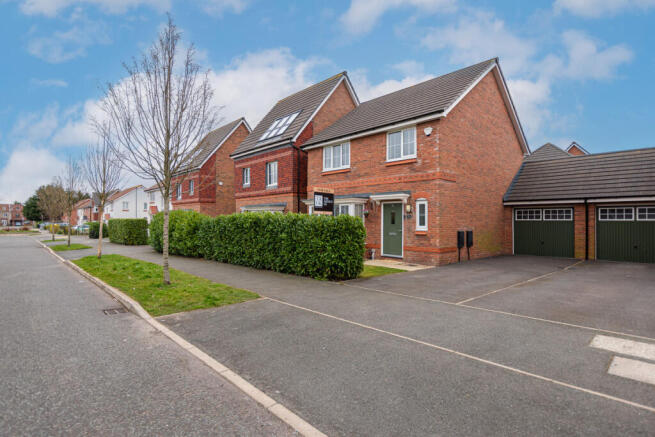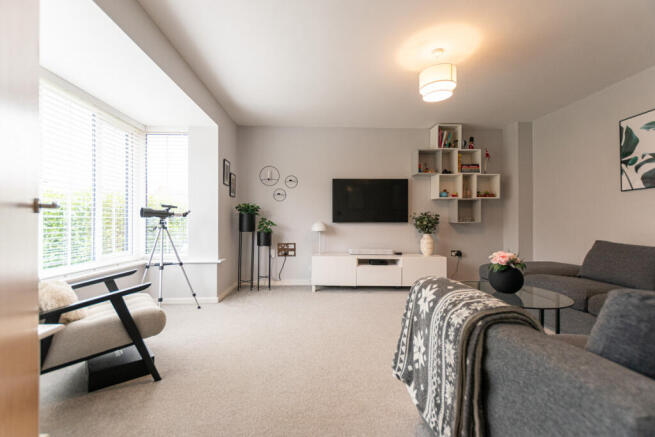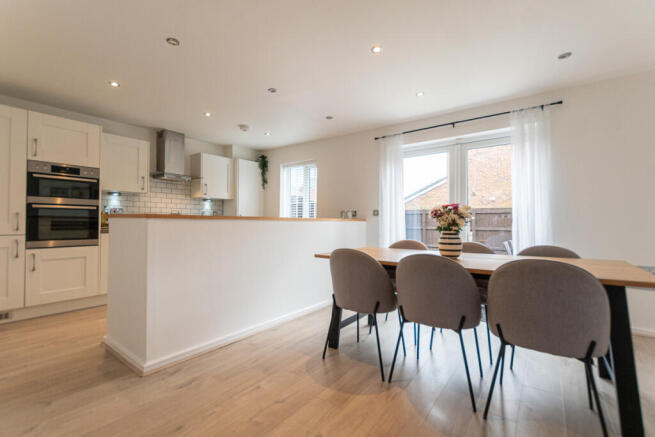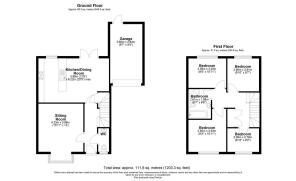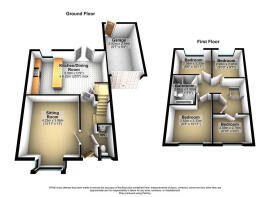
Pickering Road, Huyton, L36

- PROPERTY TYPE
Detached
- BEDROOMS
4
- BATHROOMS
2
- SIZE
1,203 sq ft
112 sq m
- TENUREDescribes how you own a property. There are different types of tenure - freehold, leasehold, and commonhold.Read more about tenure in our glossary page.
Freehold
Key features
- 4 Bedroom Detached Home
- Garage
- Freehold
- Driveway
- Council Tax Band -- D
- Downstairs W.C
- Desirable Location
- Perfect First Home
- Modern Throughout
Description
Built by the esteemed Countryside Homes and completed in early 2019, this property has been meticulously maintained by its only owners. Before hitting the market, it received a full fresh coat of paint, ensuring a pristine and move-in-ready feel. The boiler, just six years old, has been serviced annually for peace of mind.
Curb appeal is always important, and this home certainly delivers. A touch of greenery at the front provides a sense of privacy, complemented by a neatly maintained grassed area. The long driveway offers ample parking for multiple vehicles, while additional space at the front ensures that parking is never an issue for guests. The driveway leads to the garage, which, along with the front door, is finished in an elegant dark sage green, adding to the home's stylish and cohesive exterior.
The spacious hallway greets you as you enter the home and sets the tone for the rest of the property. To the left, a beautiful living room enjoys an abundance of natural light from the bay window, creating a bright and airy feel. The room is generously sized and features fresh carpeting, adding warmth and comfort.
To the right of the hallway, a convenient downstairs W/C offers practicality with a wash hand basin, W/C, and a small radiator. A frosted window allows for natural light while ensuring privacy.
Continuing down the hallway, you’ll find the heart of the home—a spacious kitchen diner featuring stunning oak-effect laminate flooring. This versatile space offers ample room for a dining table and is often utilised as an additional living area. The panorama-style kitchen is beautifully designed with white shaker-style cabinets and comes fully equipped with an integrated fridge freezer, washer/dryer, double oven, gas hob, and dishwasher, ensuring both style and functionality.
Storage is often a concern with new builds, but Countryside Homes has rewritten the rule book. This property is packed with storage solutions, from a well-lit loft space to generous built-in options on the landing. The kitchen is expertly designed with abundant storage, ensuring a clutter-free space. And, of course, the ultimate storage solution—the garage. Whether used for storage, a workshop, or even converted into additional living space, the sky is the limit—this home can truly grow with its next family.
As you ascend the staircase, you’ll notice the thoughtful modern touches throughout, from the fresh carpets to the elegant oak bannisters. At the top, you’re welcomed by an expansive landing area, complete with a spacious double cupboard—perfect for additional wardrobe space or linen storage.
The home boasts four generously sized bedrooms. The master bedroom, located at the front, is bathed in natural light from its stunning windows, complete with fitted blinds for added privacy. Bedrooms two and three, both spacious doubles, offer picturesque views of the garden at the rear. One serves as a comfortable bedroom, while the other is currently styled as a versatile spare room and office space. The fourth bedroom is presently used as a walk-in wardrobe and dressing area but can easily be adapted to suit the needs of the new owner.
The family bathroom is a true highlight, featuring a spacious layout with sleek neutral grey tiles and modern spotlights. It includes a luxurious walk-in double shower cubicle, a bathtub with a built-in alcove and mood lighting, a W/C, and a stylish wash hand basin with built-in storage. A frosted window allows for natural light while maintaining privacy.
Step through the French doors and into your very own outdoor oasis. This east-facing garden welcomes the morning sun and features a stunning patio area, perfect for outdoor dining or relaxing with a coffee. The space is enclosed by tidy fencing with a gated entrance for convenient access to the front of the home. The garage also benefits from an additional rear access door for added convenience. Completing this tranquil retreat are three beautiful cherry blossom trees, adding a touch of natural elegance throughout the seasons.
A stunning property that wouldn't require any work, with the potential to still make it your own.
If you need to sell your property to purchase, you can’t deny that this marketing is the best in the marketplace. We can arrange to market your home to this level with no trouble. Ask to speak with Mia directly when you arrange your viewing.
This property is known to be freehold.
This property is in Council Tax Band D.
Brochures
Brochure 1- COUNCIL TAXA payment made to your local authority in order to pay for local services like schools, libraries, and refuse collection. The amount you pay depends on the value of the property.Read more about council Tax in our glossary page.
- Band: D
- PARKINGDetails of how and where vehicles can be parked, and any associated costs.Read more about parking in our glossary page.
- Yes
- GARDENA property has access to an outdoor space, which could be private or shared.
- Yes
- ACCESSIBILITYHow a property has been adapted to meet the needs of vulnerable or disabled individuals.Read more about accessibility in our glossary page.
- Ask agent
Pickering Road, Huyton, L36
Add an important place to see how long it'd take to get there from our property listings.
__mins driving to your place
Your mortgage
Notes
Staying secure when looking for property
Ensure you're up to date with our latest advice on how to avoid fraud or scams when looking for property online.
Visit our security centre to find out moreDisclaimer - Property reference RX544674. The information displayed about this property comprises a property advertisement. Rightmove.co.uk makes no warranty as to the accuracy or completeness of the advertisement or any linked or associated information, and Rightmove has no control over the content. This property advertisement does not constitute property particulars. The information is provided and maintained by TAUK, Covering Nationwide. Please contact the selling agent or developer directly to obtain any information which may be available under the terms of The Energy Performance of Buildings (Certificates and Inspections) (England and Wales) Regulations 2007 or the Home Report if in relation to a residential property in Scotland.
*This is the average speed from the provider with the fastest broadband package available at this postcode. The average speed displayed is based on the download speeds of at least 50% of customers at peak time (8pm to 10pm). Fibre/cable services at the postcode are subject to availability and may differ between properties within a postcode. Speeds can be affected by a range of technical and environmental factors. The speed at the property may be lower than that listed above. You can check the estimated speed and confirm availability to a property prior to purchasing on the broadband provider's website. Providers may increase charges. The information is provided and maintained by Decision Technologies Limited. **This is indicative only and based on a 2-person household with multiple devices and simultaneous usage. Broadband performance is affected by multiple factors including number of occupants and devices, simultaneous usage, router range etc. For more information speak to your broadband provider.
Map data ©OpenStreetMap contributors.
