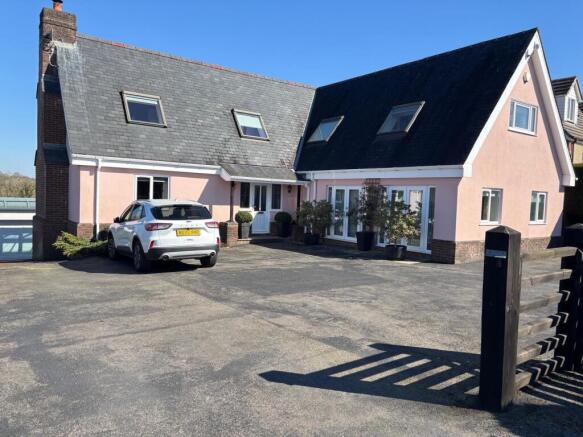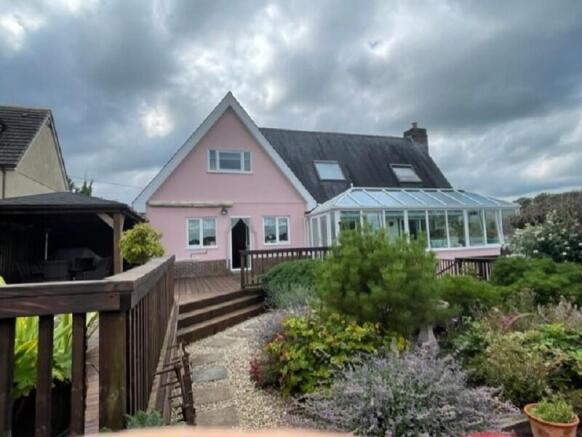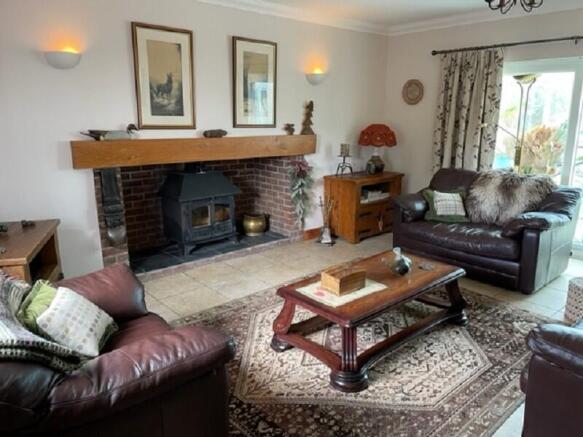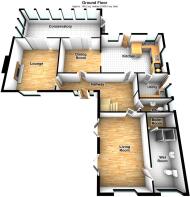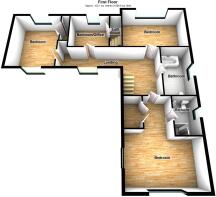
Milo, Llandybie, Ammanford, Carmarthenshire.

- PROPERTY TYPE
Detached
- BEDROOMS
4
- BATHROOMS
3
- SIZE
Ask agent
- TENUREDescribes how you own a property. There are different types of tenure - freehold, leasehold, and commonhold.Read more about tenure in our glossary page.
Freehold
Key features
- Individually Designed & Well presented 4/5 Bedroom Family Home
- Detached Garage/Workshop
- Under Floor Heating
- Double Glazing
- Spacious Plot with an open aspect
- Convenient location
- Cloakroom, Wet Room, Ensuite Shower Room & Bathroom
- Basement Storage
- EPC: C69
Description
The property is located in a convenient location in the village of Milo within easy commuting distance of Llandeilo and Ammanford town centres. Crosshands is but a short distance away with its retail park and good road links to the M4 Motorway junction at Pont Abraham which gives easy access to the rest of the country.
The area is a well known tourist destination with popular attractions of Dinefwr Castle, Carreg Cennen Castle, Dryslwyn Castle, Aberglasney gardens and the Botanical Gardens of Wales are all within a short drive away.
The property comprises entrance hall, lounge, kitchen/dining room, utility room, conservatory, cloakroom, living room/bedroom 5 and wet room on the ground floor and 4 bedrooms, ensuite shower room and bathroom at first floor.
Double Glazed Door:-
Double glazed door with leaded glass windows either side.
Entrance Hall
7.04m x 3.19m Max (23' 1" x 10' 6" Max)
With staircase to first floor, attractive tiled floor and coved ceiling.
Cloak Room
2.63m x 1.05m (8' 8" x 3' 5")
With double glazed window, low level WC, vanity wash hand basin with mixer tap, heated towel rail, tiled floor, pull switch, extractor fan and coved ceiling.
Lounge
4.15m x 5.22m (13' 7" x 17' 2")
With coved ceiling, tiled floor, feature fireplace with brick surround and timber beam with wood burning stove, TV point, coved ceiling, sliding patio doors to conservatory and wall lights.
Living Room
5.32m x 5.38m (17' 5" x 17' 8")
(this room could easily be utilised as a ground floor bedroom with the ensuite wet room). Double glazed french doors, double glazed window, tiled floor, coved ceiling and down lights.
Wet Room
3.92m x 2.12m (12' 10" x 6' 11")
Fully tiled with shower area with rainfall shower unit and hand attachment with glazed screen, wash hand basin and low level WC. Down light, heated towel rail, double glazed window. Boiler Room 1.39m x 2.13m with oil central heating boiler, heating controls and water tank.
Kitchen/Breakfast Room
5.92m x 4.0m (19' 5" x 13' 1")
With a range of wall, base and display cabinets with fitted worktops and breakfast bar. Bosch 4 ring electric induction hob and warming plate, electric Aga with two hot plates, warming plate and four ovens with tiled splash back and stainless steel extractor over. Two double glazed windows, tiled floor, coved ceiling, eye level electric oven and warming drawer. Down lights, plumbing for dishwasher, TV point and double glazed door to outside. Water point for freezer.
Dining Room
3.58m x 3.52m (11' 9" x 11' 7")
With tiled floor, sliding patio door and coved ceiling.
Utility
1.52m x 2.64m (5' 0" x 8' 8")
With range of wall, base and drawer units, stainless steel sink unit with mixer tap and fitted worktops. Coved ceiling, double glazed door, tiled floor and plumbing for washing machine.
Conservatory/Sunroom
8.20m x 3.21m (26' 11" x 10' 6")
With tiled floor, double glazed doors and windows. Glass roof.
First Floor
Landing
Sky light.
Master Bedroom
3.39m x 3.14m (11' 1" x 10' 4")
(approximate) With sky light, double glazed window and fitted bedroom furniture comprising dressing table unit with cupboards and drawers. Built in wardrobe with hanging rail.
En-Suite Shower Room
1.96m x 2.56m (6' 5" x 8' 5")
(approximate) With low level WC, pedestal wash hand basin with mixer tap and large walk in shower enclosure with shower unit and sliding glazed door. Down light. Built in storage area.
Bathroom
2.26m x 3.18m (7' 5" x 10' 5")
With Jacuzzi bath with mixer tap, pedestal wash hand basin and low level WC. Heated towel rail, pull switch and sky light.
Bedroom 2
3.54m x 4.76m (11' 7" x 15' 7")
With double glazed window.
Inner Landing
Sky light.
Bedroom 3
3.55m x 3.46m (11' 8" x 11' 4")
Two sky lights, built in wardrobe with hanging rail and shelf.
Bedroom 4
2.50m x 3.51m (8' 2" x 11' 6")
Sky light, laminate floor, door to loft storage area and telephone point.
EXTERNALLY
The property is approached via a gated tarmacadam entrance drive with ample parking and turning area and front mature border with an abundance of shrubs and bushes.
The property occupies a spacious plot with an open aspect to the rear giving fine views over the surrounding area.
Rear timber decking and balcony area
Gazebo with ceiling fan and light.
Rear enclosed gravelled garden area with feature fish pond and greenhouse. Mature shrubs and borders.
Outside tap and outside lights.
Pull out awning/gazebo
Side gate to log store and oil tank with access to the front of the property.
Garage
6.47m x 7.96m (21' 3" x 26' 1")
With electric up and over door. Concrete floor. Two double glazed windows, pedestrian door, power and light.
Basement
7.90m x 2.91m (25' 11" x 9' 7")
With concrete floor, double glazed door, power and light.
Local Authority
Carmarthenshire County Council, Spilam Street, Carmarthen, Tel. No. .
Viewing
By appointment with the Selling Agents.
Brochures
Brochure- COUNCIL TAXA payment made to your local authority in order to pay for local services like schools, libraries, and refuse collection. The amount you pay depends on the value of the property.Read more about council Tax in our glossary page.
- Band: F
- PARKINGDetails of how and where vehicles can be parked, and any associated costs.Read more about parking in our glossary page.
- Yes
- GARDENA property has access to an outdoor space, which could be private or shared.
- Yes
- ACCESSIBILITYHow a property has been adapted to meet the needs of vulnerable or disabled individuals.Read more about accessibility in our glossary page.
- Ask agent
Milo, Llandybie, Ammanford, Carmarthenshire.
Add an important place to see how long it'd take to get there from our property listings.
__mins driving to your place
Your mortgage
Notes
Staying secure when looking for property
Ensure you're up to date with our latest advice on how to avoid fraud or scams when looking for property online.
Visit our security centre to find out moreDisclaimer - Property reference PRJ11242. The information displayed about this property comprises a property advertisement. Rightmove.co.uk makes no warranty as to the accuracy or completeness of the advertisement or any linked or associated information, and Rightmove has no control over the content. This property advertisement does not constitute property particulars. The information is provided and maintained by Clee Tompkinson & Francis, Llandeilo. Please contact the selling agent or developer directly to obtain any information which may be available under the terms of The Energy Performance of Buildings (Certificates and Inspections) (England and Wales) Regulations 2007 or the Home Report if in relation to a residential property in Scotland.
*This is the average speed from the provider with the fastest broadband package available at this postcode. The average speed displayed is based on the download speeds of at least 50% of customers at peak time (8pm to 10pm). Fibre/cable services at the postcode are subject to availability and may differ between properties within a postcode. Speeds can be affected by a range of technical and environmental factors. The speed at the property may be lower than that listed above. You can check the estimated speed and confirm availability to a property prior to purchasing on the broadband provider's website. Providers may increase charges. The information is provided and maintained by Decision Technologies Limited. **This is indicative only and based on a 2-person household with multiple devices and simultaneous usage. Broadband performance is affected by multiple factors including number of occupants and devices, simultaneous usage, router range etc. For more information speak to your broadband provider.
Map data ©OpenStreetMap contributors.
