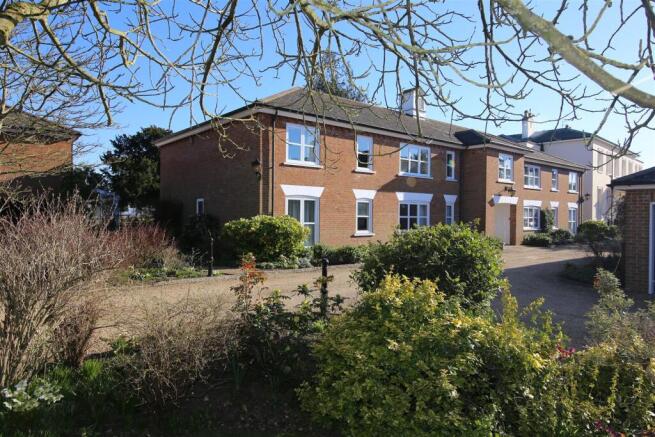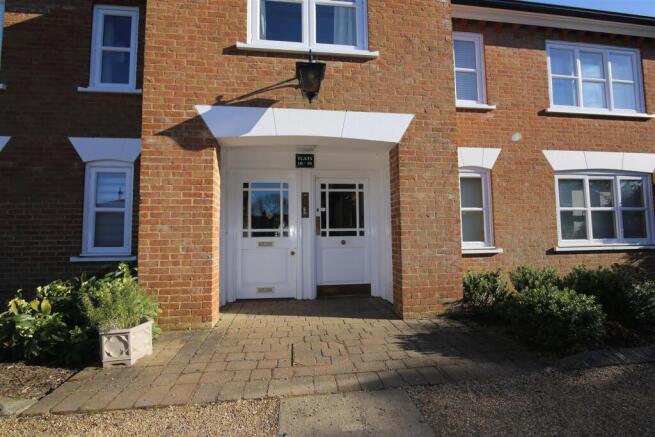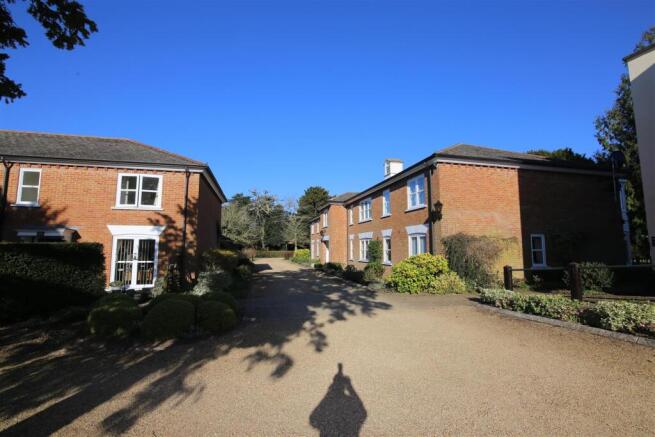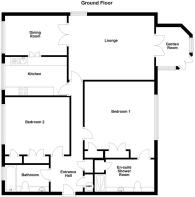Dunchurch Hall, Dunchurch, Rugby
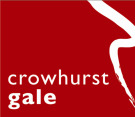
- PROPERTY TYPE
Apartment
- BEDROOMS
2
- BATHROOMS
2
- SIZE
1,131 sq ft
105 sq m
Key features
- Over 55's Accommodation
- Lounge & Dining Room
- Re Fitted Bathroom
- Re Fitted Kitchen
- Two Double Bedrooms
- Re Fitted En Suite
- Garden Room
- Double Glazing & Central Heating
- Garage & Courtyard Garden
- No Chain
Description
In brief the property to one level comprises: entrance hall, lounge, dining room, garden room, re fitted kitchen, master bedroom with re fitted en suite, re fitted bathroom and a second double bedroom. Further benefits include: double glazing, dimplex electric heating and garage.
This property comes with its own rear garden and each resident can enjoy the landscaped communal gardens that extend some 10 acres and include a private nature conservation area with a large pond. There is also a quest suite, laundry room and a minibus service available to all residents. This property must be viewed to fully appreciate all Dunchruch Hall has to offer and is offered with no onward chain.
Communal Entrance Hall - Entry via a communal front door. Video entry system. Stairs to frst floor. Door to grounds. Door to:
Entrance Hall - Enter via composite front door. Electric heater. Door to built in storage cupboards. Video entry system. Doors to:
Lounge - 5.42m x 3.99m (17'9" x 13'1" ) - Double glazed window to side aspect. Feature electric with surround. Media outlet points. Electric heater. Wooden glazed doors into:
Dining Room - 3.39m x 2.87m (11'1" x 9'4") - Double glazed window to the front aspect. Electric heater. Serving hatch.
Garden Room - 3.05m max x 2.27m max (10'0" max x 7'5" max) - Upvc double glazed french doors onto the courtyard. Upvc double glazed windows to either side. Karndean flooring. Electric points.
Re Fitted Kitchen - 3.36m x 2.54m (11'0" x 8'3") - Double glazed window to the front aspect. A Howdens fitted kitchen with a range of eye and base level units with wooden worktop surfaces, inset white one and a half sink with drainer and mixer tap over. Fitted four ring hob with extractor over. Fitted double oven. Fitted dishwasher and fridge/freezer. Karndean flooring.
Bedroom One - 5.03m max x 3.73m (16'6" max x 12'2" ) - Double glazed window to the rear aspect. T.V & telephone point. Fitted wardrobes, electric heater. Door to:
Re Fitted En Suite Shower Room - 3.02m x 2.08m (9'10" x 6'9") - Double glazed window to the rear aspect. A part tiled suite with fully tiled double shower enclosure with seat and grab rail. Vanity unit with inset wash hand basin, w.c. Electric shave point, electric heated towel rail and extractor fan. Door to cupboard with space and plumbing for washing machine. Karndean Flooring.
Bedroom Two - 3.68m x 3.40m (12'0" x 11'1" ) - Double glazed window to the front aspect. T.V & telephone point. Fitted wardrobes, electric heater.
Re Fitted Bathroom - 2.16m x 1.59m (7'1" x 5'2") - Double glazed window to the front aspect. Bath with shower attachment over. Vanity unit with inset wash and basin, w.c, electric shave point, electric heated towel rail. Extractor fan. Karndean flooring.
Rear Garden - There is an enclosed patio garden to the rear which can be accessed via the Garden Room. The garden has maturing shrubs to the boundary and there is a pedestrian gate that leads out to the extensive grounds of the estate.
Garage - There is a garage situated en-bloc and has power and light connected. Electric door.
Agents Notes - Tenure & Services
Tenure: Leasehold
Term: 150 years (from 1997).
Ground Rent: There is no ground rent.
Conditions: There is a 55 years age restrictive covenant.
Service Charge - £2,219 every quarter. = £8,876 Yearly
Services charge includes: resident estate managers, personal alarm system, laundry room, building insurance, water rates, grounds and guest suite available for visitors to stay
Additional Information - Dunchurch Hall was built in 1840 as a hunting lodge for the Duke of Buccleuch and is the centre piece of this prestigious development.
It is situated within easy walking distance of the centre of Dunchurch which offers a wide variety of shops including a library, chemist, newsagent and post office/general store. Adjacent to the development is a private nature conservation area with a large fish pond which is available for recreational use to the owners of Dunchurch Hall. There are also allotments available to the residents (subject to availability)
Market Appraisal - If you are considering selling your property, we would be delighted to give you a free no obligation market appraisal. Our experience, knowledge and marketing with local and internet advertising will get your property seen and stand out from the crowd. Please contact us to arrange your property appraisal.
Local Authority - Rugby Borough Council
Tax Band - F
Directions For Sat Nav - CV22 6PD
Viewing - By appointment only through Crowhurst Gale Estate Agents
Brochures
Dunchurch Hall, Dunchurch, RugbyBrochure- COUNCIL TAXA payment made to your local authority in order to pay for local services like schools, libraries, and refuse collection. The amount you pay depends on the value of the property.Read more about council Tax in our glossary page.
- Band: F
- PARKINGDetails of how and where vehicles can be parked, and any associated costs.Read more about parking in our glossary page.
- Yes
- GARDENA property has access to an outdoor space, which could be private or shared.
- Yes
- ACCESSIBILITYHow a property has been adapted to meet the needs of vulnerable or disabled individuals.Read more about accessibility in our glossary page.
- Ask agent
Dunchurch Hall, Dunchurch, Rugby
Add an important place to see how long it'd take to get there from our property listings.
__mins driving to your place



Your mortgage
Notes
Staying secure when looking for property
Ensure you're up to date with our latest advice on how to avoid fraud or scams when looking for property online.
Visit our security centre to find out moreDisclaimer - Property reference 33750195. The information displayed about this property comprises a property advertisement. Rightmove.co.uk makes no warranty as to the accuracy or completeness of the advertisement or any linked or associated information, and Rightmove has no control over the content. This property advertisement does not constitute property particulars. The information is provided and maintained by Crowhurst Gale Estate Agents, Rugby. Please contact the selling agent or developer directly to obtain any information which may be available under the terms of The Energy Performance of Buildings (Certificates and Inspections) (England and Wales) Regulations 2007 or the Home Report if in relation to a residential property in Scotland.
*This is the average speed from the provider with the fastest broadband package available at this postcode. The average speed displayed is based on the download speeds of at least 50% of customers at peak time (8pm to 10pm). Fibre/cable services at the postcode are subject to availability and may differ between properties within a postcode. Speeds can be affected by a range of technical and environmental factors. The speed at the property may be lower than that listed above. You can check the estimated speed and confirm availability to a property prior to purchasing on the broadband provider's website. Providers may increase charges. The information is provided and maintained by Decision Technologies Limited. **This is indicative only and based on a 2-person household with multiple devices and simultaneous usage. Broadband performance is affected by multiple factors including number of occupants and devices, simultaneous usage, router range etc. For more information speak to your broadband provider.
Map data ©OpenStreetMap contributors.
