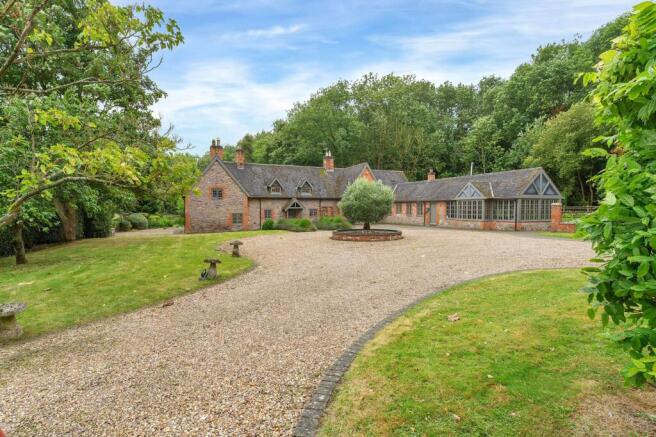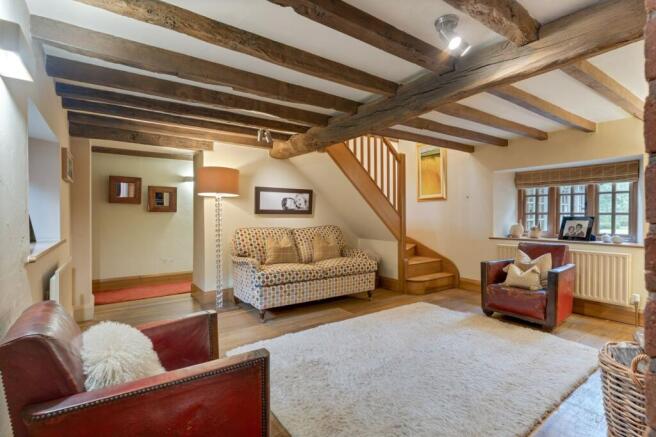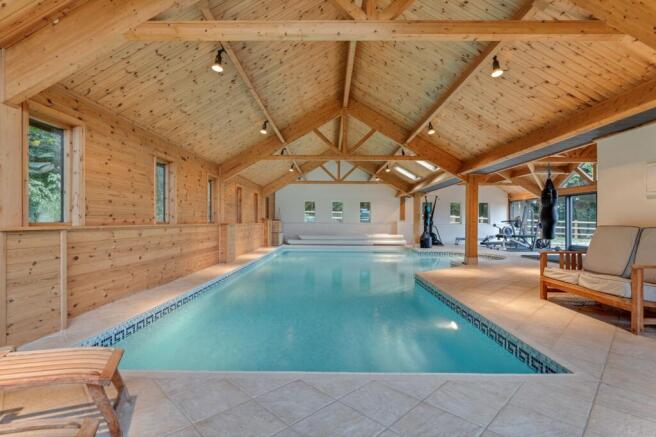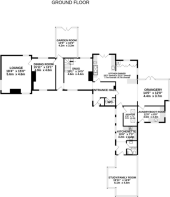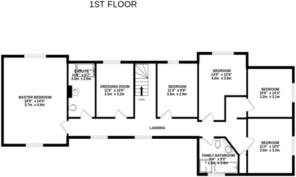Beaumanor Drive, Woodhouse, LE12

- PROPERTY TYPE
Character Property
- BEDROOMS
6
- BATHROOMS
3
- SIZE
Ask agent
- TENUREDescribes how you own a property. There are different types of tenure - freehold, leasehold, and commonhold.Read more about tenure in our glossary page.
Freehold
Key features
- Grade II Listed Character Home
- Rural Parkland Setting
- Equestrian Stable Block & Tack Room
- Swimming Pool Complex
- Triple Garage & Circular Driveway
- Mature Garden with Woodland Backdrop
- Stylish & Contemporary Living Spaces
- Energy Rating: N/A
Description
Accessed through a picturesque setting of mature parkland enveloped by a serene forest backdrop, this home is a Grade II listed gem boasting attractive granite elevations and meticulously landscaped gardens all set almost a mile from the main road.
Exposed beams, angled ceiling lines and woodburning stoves sit alongside a high quality kitchen and bathroom suites. Three oak framed glazed rooms allow you to enjoy the feeling of being in the forest whilst living in this luxurious home.
This remarkable property has a rich history, originally the kennels for the Beaumanor estate and now a perfect family home with a total of 6 bedrooms, 6 reception rooms, and a luxurious swimming pool and gym complex for relaxation and entertainment.
A gated circular gravel driveway leads to a triple garage that provides extensive parking. For an equestrian enthusiast, there are 2 stables and a tack room with tracks into the Charnwood Forest and Beacon Hill straight from this home.
The heart of the property is the living kitchen that flows across two rooms, complete with an AGA, summer oven, and high-end appliances, offering the ideal setting for family gatherings. This area concentrates on bringing the outside and inside together with multiple views over the gardens and surrounding woodland. The kitchen is supported by a laundry/boot room and a further kitchenette.
There is a formal lounge, dining room and snug that all feature various attributes such as revealed beams and timbers, exposed brick and granite walls and multiple log burners to create a cosy feel in each room.
A ground floor bedroom, which could alternatively serve as a study, is accompanied by a shower room, kitchenette and large family room/study. This array of rooms has been used as an excellent space to work from home but could easily become an annex with its own access from the driveway.
To the first floor, the principal suite is made up of three individual rooms. A generous bedroom with exposed ceiling truss which is accompanied by a shower room and a dressing room. While four additional cosy double bedrooms and a family bathroom ensure ample accommodation for family and guests.
Whether you are entertaining friends and family on a summers day or concentrating on your daily health regime with a sunrise gym session overlooking the parkland, the indoor swimming pool and gym complex is a perfect addition to the home. Added in 2005, there is a 1.6m deep pool which is accompanied by a shower room and outstanding views through sliding doors that open onto the courtyard.
Private gardens seamlessly blend into the surrounding countryside. Seating areas allow for entertaining with a Japanese styled deck wrapping around the nearby lawn. The gardens extend to approximately an acre in total leading down to a babbling brook.
In conclusion, this extraordinary property represents a rare opportunity to own a piece of history while indulging in the height of modern luxury living. Whether enjoying the serenity of the landscaped gardens, the rejuvenating ambience of the swimming pool, or the beauty of the surrounding natural landscape, this residence offers a lifestyle of exquisite refinement and unparalleled comfort for the fortunate new owner.
Agent Note: This property is Grade II listed and has a right of access over the Beaumanor Hall parkland to the property.
Services: Mains water and electric are connected to this property. Central heating is oil fired and drainage is via a Biodisc Klargester treatment plant (last serviced May 2024). There is also zone controlled heating.
Available mobile phone coverage: EE / O2 / Three / Vodaphone (Limited/None Indoors / Outdoors Likely) (Information supplied by Ofcom)
Available broadband: Standard (Information supplied by Ofcom)
Potential purchasers are advised to seek their own advice as to the suitability of the services and mobile phone coverage, the above is for guidance only.
Flood Risk: Very low risk of surface water flooding / Very low risk river and sea flooding (Information supplied by gov.uk and purchasers are advised to seek their own legal advice)
Tenure: Freehold
Local Council / Tax Band: Charnwood Borough Council / B (Improvement Indicator: Yes)
Floor plan: Whilst every attempt has been made to ensure accuracy, all measurements are approximate and not to scale. The floor plan is for illustrative purposes only.
EPC Rating: C
Entrance Hall
4m x 3.5m
4m x 3.5m max
Kitchen / Diner
6.8m x 6.9m
6.8m max x 6.9m overall
Snug
4.6m x 4.4m
Dining Room
4.9m x 4m
4.9m x 4m max
Lounge
5.6m x 4.6m
Garden Room
4.2m x 3.2m
Orangery
4.4m x 3.7m
Laundry / Boot Room
3.6m x 2.4m
Ground Floor Bedroom
4m x 2.1m
Kitchenette
3.2m x 2.2m
Study / Family Room
6.1m x 4.5m
Principal Bedroom
4.4m x 5.7m
Dressing Room
3.2m x 3.5m
Bedroom
3.5m x 2.9m
Bedroom
3.5m x 3.2m
Bedroom
3.9m x 4m
3.9m max x 4m max
Bedroom
3.2m x 3.1m
Swimming Pool
15m x 10.8m
Stable Block
7.7m x 5.2m
Tack Room
3.5m x 3m
Plant Room
3.3m x 2.9m
Parking - Garage
Parking - Secure gated
- COUNCIL TAXA payment made to your local authority in order to pay for local services like schools, libraries, and refuse collection. The amount you pay depends on the value of the property.Read more about council Tax in our glossary page.
- Band: B
- LISTED PROPERTYA property designated as being of architectural or historical interest, with additional obligations imposed upon the owner.Read more about listed properties in our glossary page.
- Listed
- PARKINGDetails of how and where vehicles can be parked, and any associated costs.Read more about parking in our glossary page.
- Garage,Gated
- GARDENA property has access to an outdoor space, which could be private or shared.
- Private garden
- ACCESSIBILITYHow a property has been adapted to meet the needs of vulnerable or disabled individuals.Read more about accessibility in our glossary page.
- Ask agent
Energy performance certificate - ask agent
Beaumanor Drive, Woodhouse, LE12
Add an important place to see how long it'd take to get there from our property listings.
__mins driving to your place
Your mortgage
Notes
Staying secure when looking for property
Ensure you're up to date with our latest advice on how to avoid fraud or scams when looking for property online.
Visit our security centre to find out moreDisclaimer - Property reference 6b2278de-1f0c-46bc-953c-2e2c2e1525d1. The information displayed about this property comprises a property advertisement. Rightmove.co.uk makes no warranty as to the accuracy or completeness of the advertisement or any linked or associated information, and Rightmove has no control over the content. This property advertisement does not constitute property particulars. The information is provided and maintained by Reed & Baum, Quorn. Please contact the selling agent or developer directly to obtain any information which may be available under the terms of The Energy Performance of Buildings (Certificates and Inspections) (England and Wales) Regulations 2007 or the Home Report if in relation to a residential property in Scotland.
*This is the average speed from the provider with the fastest broadband package available at this postcode. The average speed displayed is based on the download speeds of at least 50% of customers at peak time (8pm to 10pm). Fibre/cable services at the postcode are subject to availability and may differ between properties within a postcode. Speeds can be affected by a range of technical and environmental factors. The speed at the property may be lower than that listed above. You can check the estimated speed and confirm availability to a property prior to purchasing on the broadband provider's website. Providers may increase charges. The information is provided and maintained by Decision Technologies Limited. **This is indicative only and based on a 2-person household with multiple devices and simultaneous usage. Broadband performance is affected by multiple factors including number of occupants and devices, simultaneous usage, router range etc. For more information speak to your broadband provider.
Map data ©OpenStreetMap contributors.
