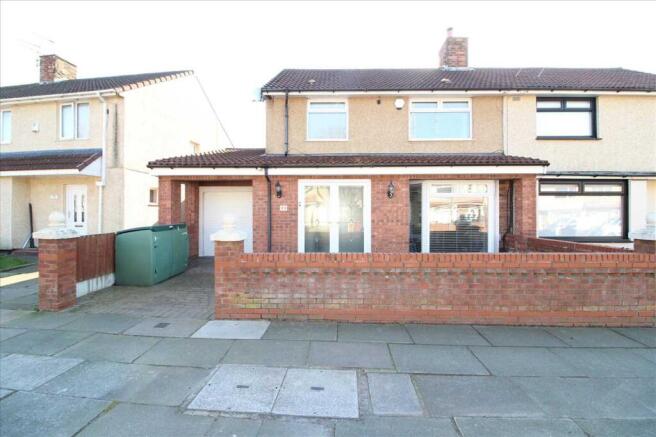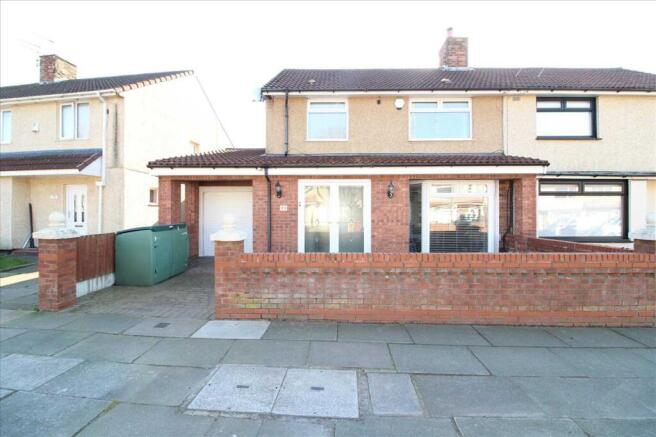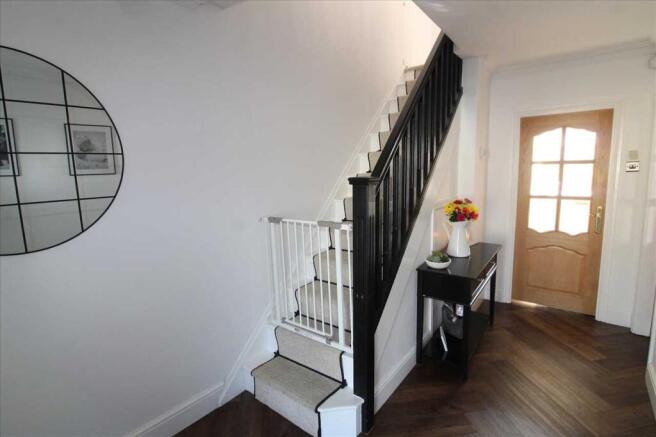Bewley Drive, Kirkby

- PROPERTY TYPE
Semi-Detached
- BEDROOMS
3
- BATHROOMS
1
- SIZE
Ask agent
Description
Are you searching for a spacious, modern, and well-maintained family home in a highly desirable location? This 3-bedroom semi-detached property in the popular Southdene area is the perfect choice! With a host of upgrades, a fantastic layout, and an unbeatable location, this home offers everything you need for comfortable and convenient living.
### **Key Features:**
- **3 generously sized bedrooms** Ideal for families or professionals.
- **Attached brick-built garage** Providing secure parking and additional storage.
- **Utility room** Extra convenience for laundry and household chores.
- **Entrance porch and front canopy** Adding charm and practicality.
- **South-facing rear garden** A sun-soaked haven for relaxation and outdoor activities.
- **Modern upgrades** The property has been significantly improved over the years, including the addition of the garage and utility room.
### **Prime Location in Southdene:**
Nestled in the sought-after **Southdene area**, this home is perfectly positioned for families and commuters alike:
- **Close to excellent schools, shops, and leisure activities** Everything you need is just moments away.
- **5-minute drive to motorway networks** Making travel and commuting a breeze.
- **Convenient bus routes and Headbolt Lane Train Station** Just minutes away for easy access to public transport.
- **Kirkby is only 7 miles from Liverpool City Centre** Reach the city in **30 minutes by car** or **19 minutes by train** with free parking available.
### **Why Youll Love It:**
This property is a true gem, offering a perfect blend of modern living and timeless charm. The **south-facing garden** is a standout feature, providing a sunny retreat for relaxing or entertaining. The added garage and utility room add practicality, while the entrance porch and canopy enhance the homes curb appeal.
### **Dont Miss Out!**
Homes in Southdene are in high demand, and this beautifully presented property wont be available for long. Whether youre a growing family or a professional looking for a peaceful yet connected lifestyle, this home has it all.
**Your dream home in Southdene is waiting make it yours before its gone!**
Porch 2.00m (6' 7") x 1.20m (3' 11")
Upvc French doors to the entrance, ceramic flooring.
Hall 2.20m (7' 3") x 4.00m (13' 1")
Upvc glazed entrance door, radiator, stairs to first floor, Lvt herringbone flooring, Oak glazed door to the lounge.
Lounge 4.29m (14' 1") x 4.50m (14' 9")
Upvc bay window to the front of the property, feature fireplace with certificated log burner, coved ceilings, radiator and Lvt Herringbone flooring.
Dining Room 4.29m (14' 1") x 3.63m (11' 11")
Upvc French doors to the rear of the property, radiator, coved ceilings with Lvt Herringbone flooring.
Kitchen 3.15m (10' 4") x 2.54m (8' 4")
Upvc window to the rear of the property, cream base and wall units with contrasting worktops, integrated oven, hob and extractor hood, plumbed for washing machine, ceramic walls and floor.
Utility 1.20m (3' 11") x 2.50m (8' 2")
Upvc door to the rear garden, caeramic flooring and plumbed for washing machine and drier, worktops and door to garage.
Landing
Carpeted flooring with spindled banister, loft access.
Bedroom 1 4.10m (13' 5") x 3.35m (11' 0")
Upvc window to the rear of the property, radiator, fully fitted wardrobes and laminated flooring.
Bedroom 2 3.28m (10' 9") x 3.10m (10' 2")
Upvc window to the front of the property, radiator and laminate flooring.
Bedroom 3 1.88m (6' 2") x 2.34m (7' 8")
Upvc window to the front of the property, radiator and laminate flooring.
Bathroom 2.41m (7' 11") x 1.70m (5' 7")
Two Upvc windows to the rear, "P" shaped bath with overhead shower and screen, Low level Wc and pedestalled wash basin, fully tiled walls and ceramic flooring.
Garden
South facing garden with uninterrupted sunlight, Indian stone paved patio area with laid lawn, garden storage shed and fenced boundaries.
- COUNCIL TAXA payment made to your local authority in order to pay for local services like schools, libraries, and refuse collection. The amount you pay depends on the value of the property.Read more about council Tax in our glossary page.
- Ask agent
- PARKINGDetails of how and where vehicles can be parked, and any associated costs.Read more about parking in our glossary page.
- Yes
- GARDENA property has access to an outdoor space, which could be private or shared.
- Yes
- ACCESSIBILITYHow a property has been adapted to meet the needs of vulnerable or disabled individuals.Read more about accessibility in our glossary page.
- Ask agent
Bewley Drive, Kirkby
Add an important place to see how long it'd take to get there from our property listings.
__mins driving to your place
Your mortgage
Notes
Staying secure when looking for property
Ensure you're up to date with our latest advice on how to avoid fraud or scams when looking for property online.
Visit our security centre to find out moreDisclaimer - Property reference DOR1002267. The information displayed about this property comprises a property advertisement. Rightmove.co.uk makes no warranty as to the accuracy or completeness of the advertisement or any linked or associated information, and Rightmove has no control over the content. This property advertisement does not constitute property particulars. The information is provided and maintained by Doran Kennedy, Kirkby. Please contact the selling agent or developer directly to obtain any information which may be available under the terms of The Energy Performance of Buildings (Certificates and Inspections) (England and Wales) Regulations 2007 or the Home Report if in relation to a residential property in Scotland.
*This is the average speed from the provider with the fastest broadband package available at this postcode. The average speed displayed is based on the download speeds of at least 50% of customers at peak time (8pm to 10pm). Fibre/cable services at the postcode are subject to availability and may differ between properties within a postcode. Speeds can be affected by a range of technical and environmental factors. The speed at the property may be lower than that listed above. You can check the estimated speed and confirm availability to a property prior to purchasing on the broadband provider's website. Providers may increase charges. The information is provided and maintained by Decision Technologies Limited. **This is indicative only and based on a 2-person household with multiple devices and simultaneous usage. Broadband performance is affected by multiple factors including number of occupants and devices, simultaneous usage, router range etc. For more information speak to your broadband provider.
Map data ©OpenStreetMap contributors.




