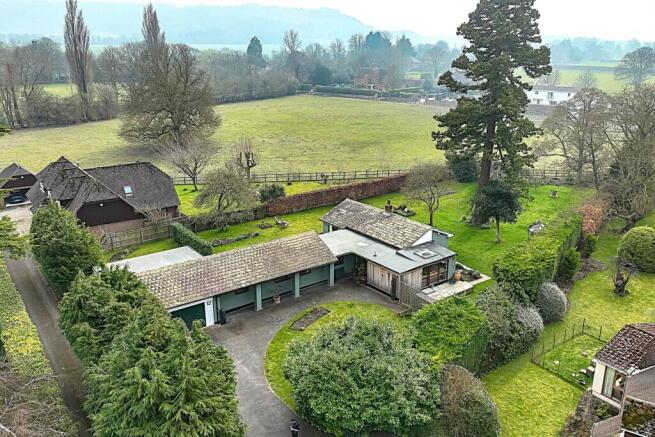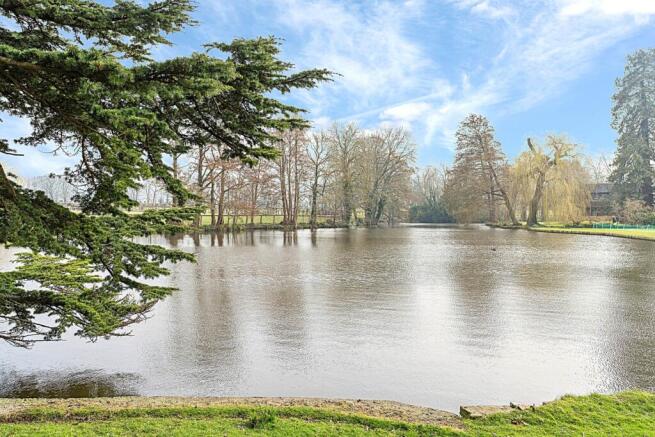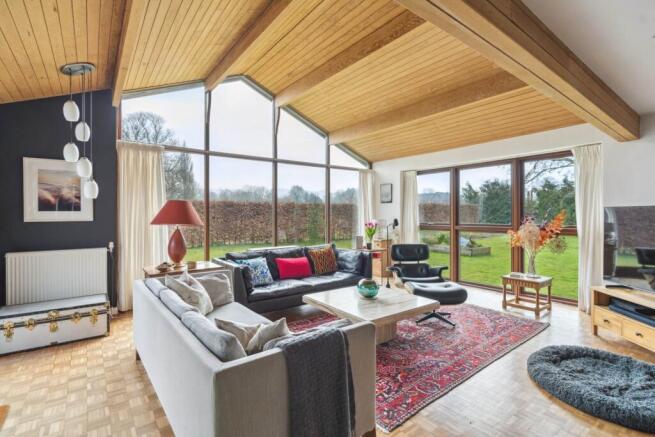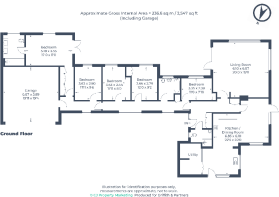
Aston Park, Aston Rowant

- PROPERTY TYPE
Detached Bungalow
- BEDROOMS
5
- BATHROOMS
3
- SIZE
1,841 sq ft
171 sq m
- TENUREDescribes how you own a property. There are different types of tenure - freehold, leasehold, and commonhold.Read more about tenure in our glossary page.
Freehold
Key features
- DESIRABLE LOCATION
- PRIVATE GATED DEVELOPMENT OF 15 PROPERTIES
- FIVE BEDROOM DETACHED
- TRIPLE ASPECT VAULTED RECEPTION ROOM
- THREE BATHROOMS
- LARGE KITCHEN & DINING AREA
- LARGE DRIVEWAY
- DOUBLE GARAGE
- SET IN ¼ ACRE OF WRAP AROUND GARDENS
- NO ONWARD CHAIN
Description
The remaining part of the property accessed off a long hallway with windows to the front is extremely versatile and can be arranged to suit. The master bedroom suite via a door way has a walk through area with a wall of built in wardrobes, window and double doors to the garden. The en suite shower room comprises a large wet room shower, double vanity hand wash unit and WC. The double bedroom directly adjacent but could easily be a dressing room to the master, or as currently used, a study. There are three further double bedrooms, all with windows to the rear over looking the gardens. The family bathroom comprises a panel sided bath with a glazed screen and shower over, pedestal hand wash basin and close coupled WC.
The integrated double garage has an up and over doors to the front, a personal door to the hallway, a sink, power and light.
Outside. The property is sat in approximately ¼ acre of grounds which wrap all the way around enclosed by mature trees and hedging to provide complete privacy, it is mainly laid to lawn with paved terracing, shrub and flower beds and a green house. The driveway to the front has parking for many vehicles.
Services and outgoings. Mains water, drainage and electricity. Oil central heating. Council tax, band G. Aston Park service charge, covering the maintenance of the road, lake and trees etc. £1000 pa.
Aston Park on the edge of Aston Rowant village benefits from a prime location inside a gated development of just 15 dwellings all different in design but all sharing the jointly owned communal parkland/gardens and 2.3 acre lake.
Aston Rowant is a highly sought after Oxfordshire village with a strong community feel, on a no through road allowing residents immediate access to foot paths and bridle ways without going on to the roads. The village itself enjoys an excellent primary school boasting a "Good" Ofsted Report and a thriving cricket club. Further afield there is a mix of both State and Private Schools, such as Wycombe Abbey, Abingdon Prep, Moulsford, Cranford House, Dragon, many of which are served by a bus pick up service. The 24 hour Oxford Tube coach service between London and Oxford has a stop at Lewknor, less than a mile away. Main line train services are found at Princes Risborough and High Wycombe to London Marylebone (approx. 26 min). More comprehensive shopping facilities are found in Watlington and Chinnor (both approx. 3 miles) and the larger towns of Thame (approx. 6 miles), Oxford (approx. 15 miles) and Princes Risborough (approx. 7 miles).
Notice
Please note we have not tested any apparatus, fixtures, fittings, or services. Interested parties must undertake their own investigation into the working order of these items. All measurements are approximate and photographs provided for guidance only.
Brochures
Web Details- COUNCIL TAXA payment made to your local authority in order to pay for local services like schools, libraries, and refuse collection. The amount you pay depends on the value of the property.Read more about council Tax in our glossary page.
- Band: G
- PARKINGDetails of how and where vehicles can be parked, and any associated costs.Read more about parking in our glossary page.
- Garage,Off street
- GARDENA property has access to an outdoor space, which could be private or shared.
- Private garden
- ACCESSIBILITYHow a property has been adapted to meet the needs of vulnerable or disabled individuals.Read more about accessibility in our glossary page.
- Ask agent
Aston Park, Aston Rowant
Add an important place to see how long it'd take to get there from our property listings.
__mins driving to your place
Your mortgage
Notes
Staying secure when looking for property
Ensure you're up to date with our latest advice on how to avoid fraud or scams when looking for property online.
Visit our security centre to find out moreDisclaimer - Property reference 10001580_GRIF. The information displayed about this property comprises a property advertisement. Rightmove.co.uk makes no warranty as to the accuracy or completeness of the advertisement or any linked or associated information, and Rightmove has no control over the content. This property advertisement does not constitute property particulars. The information is provided and maintained by Griffith & Partners, Watlington. Please contact the selling agent or developer directly to obtain any information which may be available under the terms of The Energy Performance of Buildings (Certificates and Inspections) (England and Wales) Regulations 2007 or the Home Report if in relation to a residential property in Scotland.
*This is the average speed from the provider with the fastest broadband package available at this postcode. The average speed displayed is based on the download speeds of at least 50% of customers at peak time (8pm to 10pm). Fibre/cable services at the postcode are subject to availability and may differ between properties within a postcode. Speeds can be affected by a range of technical and environmental factors. The speed at the property may be lower than that listed above. You can check the estimated speed and confirm availability to a property prior to purchasing on the broadband provider's website. Providers may increase charges. The information is provided and maintained by Decision Technologies Limited. **This is indicative only and based on a 2-person household with multiple devices and simultaneous usage. Broadband performance is affected by multiple factors including number of occupants and devices, simultaneous usage, router range etc. For more information speak to your broadband provider.
Map data ©OpenStreetMap contributors.








