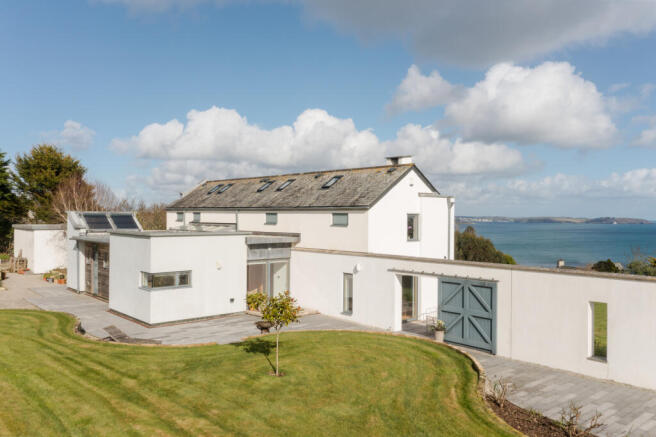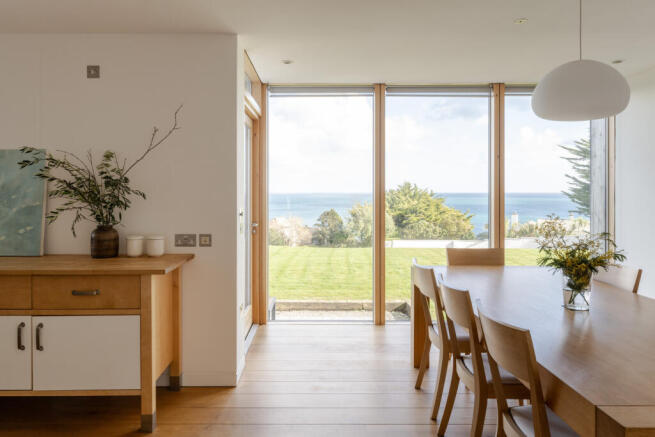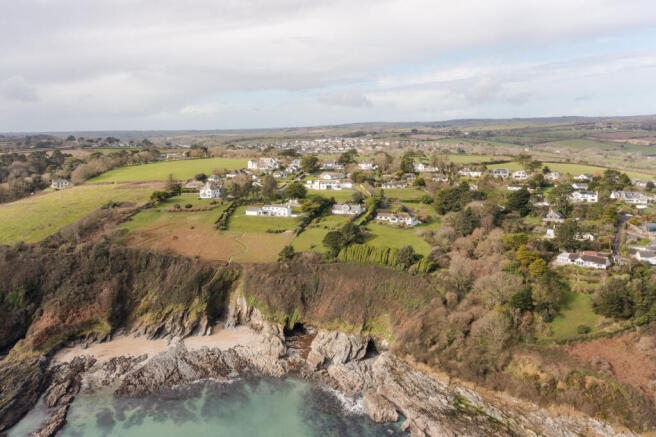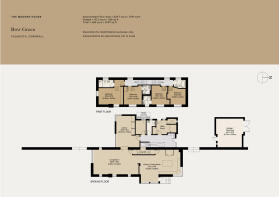
Bow Green, Falmouth, Cornwall

- PROPERTY TYPE
Detached
- BEDROOMS
4
- BATHROOMS
4
- SIZE
3,067 sq ft
285 sq m
- TENUREDescribes how you own a property. There are different types of tenure - freehold, leasehold, and commonhold.Read more about tenure in our glossary page.
Freehold
Description
The Tour
Bow Green is set on Trelawney Close, a quiet and residential street set against the backdrop of the sea. Its site is secluded, approached via a long private driveway with a garage as well as space to park several cars. The house's profile melds traditional forms with a decidedly contemporary outlook; dark-framed glazing punctuates its white exterior, hinting at the brightness that rings within.
There are several points of entry to the house, a configuration that anchors the building in its grounds. A timber door on the house's northerly side opens to a skylight-lit hallway, where white walls are paired with polished concrete flooring. Doors on the right-hand side lead to a generous utility room, smart WC and study respectively.
At the far end of the plan is a space currently used as a library, with brilliant built-in bookshelves along one side. A modernist-style ribbon window wraps around one corner, while a large picture window spans almost floor-to-ceiling and frames a view out to the garden greenery.
A large sliding timber door opens to the expansive open-plan living room and kitchen. Here and throughout, these doors function as a subtle mode of delineating that allows for flexible and open living. The sitting area unfolds directly beyond and is orientated around a Scan 50-series wood-burning stove. Windows of varying sizes run along the room's two aspects, creating and sustaining a visual connection with the ocean.
Long boards of oak ground the room and continue in the kitchen, which is tucked behind a half wall. Here, timber and stainless-steel units and a matching island provide plenty of storage and preparation space. There is a range with a gas hob and two electric ovens, a fridge/freezer which are all from Smeg, and a dishwasher. A large dining area is arranged in the adjacent space, in front of a run of floor-to-ceiling glazing that provides access to the garden and creates a particularly atmospheric sea-facing backdrop.
Oak stairs with a stainless-steel handrail ascend to the first floor, where the house's four bedrooms are arranged. All have been orientated to face the water and are accordingly filled with a singularly lovely coastal light. Each has a skylight, while three have pristine en suite shower rooms. A fourth similarly well-executed bathroom serves the remaining room.
The principal bedroom is a particularly airy space and is set beneath a pitched roofline that lends an exaggerated sense of volume. Storage is provided by a wide bank of subtle white built-in wardrobes.
Outdoor Space
Acre-strong grounds surround the house, lending a feel of privacy. A particularly large lawned area unfolds at the rear of the house, against a backdrop that slopes down towards the sea. Mature trees are dotted around the periphery and lend shady respite on the brightest of days.
Seating areas have been tactically placed to abut the house, an arrangement that lends convenience and elevated vantage points. Planted beds line an external wall that delineates the front and rear gardens and are filled with agapanthus, echiums, roses, lavender and palms.
The Area
Cornwall’s south coast, facing the English Channel, is the fairer counterpart to its rugged, Atlantic-bashed northern side. This is the Cornwall of sheltered fishing villages, fields that gently slope into tidal creeks and verdant gardens filled with exotic plants that take to the warm summers.
Within Cornwall's North Helford coast, Bow Green lies on the peripheries of Falmouth. Extraordinary landscape surrounds the house and can be reached on foot; Maenporth's sandy beach is a half-mile walk away via a public footpath and has a cafe as well as watersport facilities. Bow Green's position makes it a brilliant foothold to explore further afield too; the gardens of Gelndurgan and Trebah are close by, as is the Helford River for sailing and beautiful beaches.
Falmouth is built around the world's third-largest natural harbour. In the summer, the town is a haven for sailors, with club racing finishing three times a week on the water within sight of the house. The town has plentiful independent provisors, a flourishing cultural and art scene, several galleries and an increasingly excellent range of restaurants, including Hylton Espey’s Michelin-starred Culture restaurant at Custom House Quay.
The county town of Truro is around half an hour's drive north; with a broad selection of shops, restaurants, cafes, and services. Newlyn can be reached in around an hour and is a popular town that has been renowned for its art scene since the 1880s. Also around an hour's drive from the house are geodesic biome domes at the Eden Project and Tate St Ives.
Travel links to south Cornwall are very good, with the A30 dual carriageway just north of Truro giving fast access to the M5 motorway at Exeter. Direct trains from Truro to London Paddington run just over four hours, with hourly services. Cornwall Airport (Newquay) also provides regular shuttle flights to London Gatwick, Stansted and many other seasonal European destinations and is 50 minutes’ drive from Maenporth.
Council Tax Band: F
- COUNCIL TAXA payment made to your local authority in order to pay for local services like schools, libraries, and refuse collection. The amount you pay depends on the value of the property.Read more about council Tax in our glossary page.
- Band: F
- PARKINGDetails of how and where vehicles can be parked, and any associated costs.Read more about parking in our glossary page.
- Yes
- GARDENA property has access to an outdoor space, which could be private or shared.
- Private garden
- ACCESSIBILITYHow a property has been adapted to meet the needs of vulnerable or disabled individuals.Read more about accessibility in our glossary page.
- Ask agent
Bow Green, Falmouth, Cornwall
Add an important place to see how long it'd take to get there from our property listings.
__mins driving to your place



Your mortgage
Notes
Staying secure when looking for property
Ensure you're up to date with our latest advice on how to avoid fraud or scams when looking for property online.
Visit our security centre to find out moreDisclaimer - Property reference TMH81749. The information displayed about this property comprises a property advertisement. Rightmove.co.uk makes no warranty as to the accuracy or completeness of the advertisement or any linked or associated information, and Rightmove has no control over the content. This property advertisement does not constitute property particulars. The information is provided and maintained by The Modern House, London. Please contact the selling agent or developer directly to obtain any information which may be available under the terms of The Energy Performance of Buildings (Certificates and Inspections) (England and Wales) Regulations 2007 or the Home Report if in relation to a residential property in Scotland.
*This is the average speed from the provider with the fastest broadband package available at this postcode. The average speed displayed is based on the download speeds of at least 50% of customers at peak time (8pm to 10pm). Fibre/cable services at the postcode are subject to availability and may differ between properties within a postcode. Speeds can be affected by a range of technical and environmental factors. The speed at the property may be lower than that listed above. You can check the estimated speed and confirm availability to a property prior to purchasing on the broadband provider's website. Providers may increase charges. The information is provided and maintained by Decision Technologies Limited. **This is indicative only and based on a 2-person household with multiple devices and simultaneous usage. Broadband performance is affected by multiple factors including number of occupants and devices, simultaneous usage, router range etc. For more information speak to your broadband provider.
Map data ©OpenStreetMap contributors.





