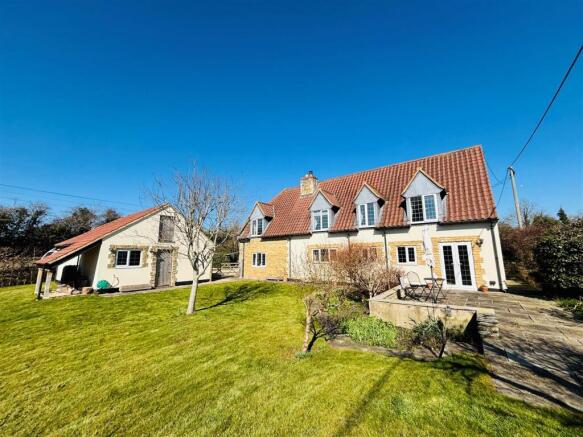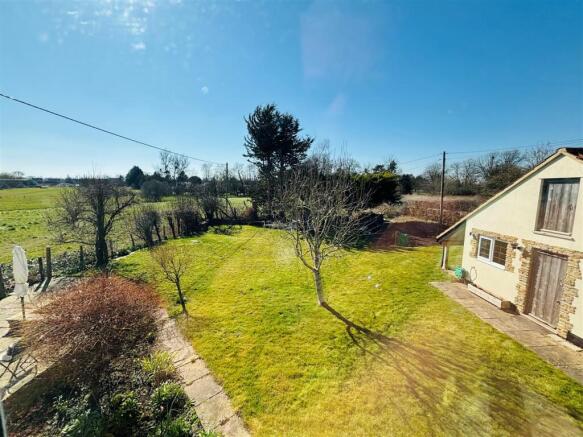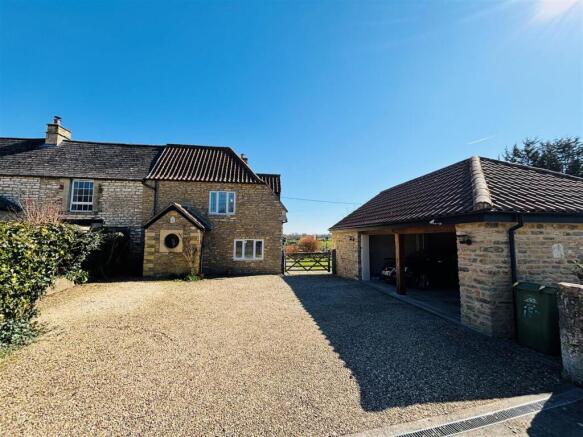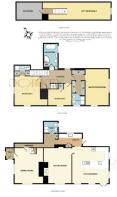
Canal Bridge, Semington

- PROPERTY TYPE
Cottage
- BEDROOMS
4
- BATHROOMS
3
- SIZE
Ask agent
- TENUREDescribes how you own a property. There are different types of tenure - freehold, leasehold, and commonhold.Read more about tenure in our glossary page.
Freehold
Key features
- Beautiful, Stunning Period Cottage
- Fabulous Countryside Views
- Approx 0.25 Acre Of Gardens
- Original Part Believed To Date c1700's
- Four Bedrooms With Lovely Aspects
- Gorgeous Living Room, Fire & Snug Room
- Fabulous Kitchen / Dining Room
- Utility Room, Pantry & Shower Room
- Two En-Suites, Family Bathroom
- Double Detached Carport & Ample Parking
Description
Situation - This favoured and thriving village of Semington is considered to be ideally situated for access to several West Wiltshire towns, with access to both the A350 and A361 available just outside the village and with access to the M4 at junction 17 available just three miles north of Chippenham. Amenities within the village include primary school, inn/restaurant, church and village hall whilst bus services connect with our bustling market town of Melksham, Trowbridge and the surrounding areas. Towpath walks are also available along the Kennet and Avon Canal which are conveniently close by.
Accommodation & Agents Note - Wooden front door opening to:
NB: Please refer to the video where we have been shown by the current owner where there has been flooding in the garden over the years. We advise any purchasers to explore this with the advisors before exchange of contracts.
Entrance Porch - Obscure glazed circular window to front, radiator, flag stone flooring, wooden door to:
Snug / Family Room - 16'11" max x 12'0" + recess - Dual aspect leaded double glazed window to front and side, flag stone flooring and wooden flooring, radiator, exposed beams, exposed stone walling, latched and braced door to inner hall, radiator.
Living Room - 17'04" max x 11'07" - Leaded double glazed window to side overlooking the rear garden, feature fireplace with beam inset and log burning stove, television point, recessed shelving, exposed brick walling, flag stone flooring, two radiators.
Kitchen / Dining Room - 18'09" x 17'10" - Two leaded double glazed windows to side overlooking the garden. A range of wall and base units and drawers with wooden work surface, inset ceramic sink and drainer with mixer tap, inset electric hob with electric integrated splash back /extractor, built-in combination microwave, steaming oven and warming drawer, integrated dishwasher, television point, exposed ceiling beam, television point, underfloor heating, archway through to:
Utility Room - 11'03" x 5'04" - Double glazed window to side and leaded double glazed door opening to the rear. A range of base units with wooden work surface over and matching up stands, Belfast sink inset with mixer tap, space and plumbing for automatic washing machine and dryer, built-in cupboards housing metres, access to loft space, recessed spotlights, tiled flooring, step up to:
Pantry Area - Wooden door to:
Shower Room - Leaded double glazed window to rear, tiled with a suite comprising a low level W.C, wash hand basin and a tiled shower cubicle, recessed spot lights, extractor, heated towel rail.
First Floor Landing - Obscure double glazed window to side, Oak flooring, recessed spotlights, door to second floor.
Master Bedroom - 18'02" max x 11'04" - Dual aspect leaded double glazed windows to side and rear which provide stunning views across open countryside, Oak flooring, exposed beam, under floor heating.
Dressing Area - With a range of built-in wardrobes with shelving and hanging rail, opening to:
En-Suite - Leaded double glazed window. Comprising a low level W/C, a circular ceramic wash hand bowl mounted on a granite plinth, tiled shower with multiple jets, dual fuel heated towel rail,
Bedroom Two - 13'06" x 12'07" + recess - Dual aspect leaded double glazed windows to front and side, oak flooring, exposed stone walling.
En-Suite - Suite comprising a tiled shower cubicle with multiple jets, low level W/C, mounted glass wash hand basin, heated dual fuel towel rail, recessed spotlights.
Bedroom Three - 11'06" x 7'10 + door recess - Leaded double glazed window to side, oak flooring, recessed storage cupboard.
Family Bathroom - 14'10" x 7'07" - Obscure double glazed window to side. Suite comprising a freestanding bath with mixer tap and a hand held shower, a luxury shower/steam cabin with multiple jets and foot massager, ceramic wash hand basin mounted on a granite plinth, low level W/C, built-in airing cupboard and a further storage cupboard.
Second Floor - Door and stairs up to:
Attic Room / Bedroom Four - Leaded double glazed arched picture window with stunning views over open countryside, recessed spotlights, drop down floor leading to a separate storage room with light.
Externally & Parking - To the front there is a gravel driveway providing off road parking for numerous vehicles which leads to:
Detached Double Carport - A double carport, useful workshop at rear, gated side access
Enclosed Gardens - Another notable features are the gardens, approximately a quarter of an acre and adjoining open countryside to the rear which provide uninterrupted views. Laid mainly to lawn with a range of mature trees and shrub beds, paved patio with a paved pathway continuing to workshop which has water, power and light.
Directions - From the agents office turn right into the High street and proceed to the next roundabout at the market place and bear left into Spa road and continue to the end of the road until reaching the roundabout and follow the signs for the A350 and continue following the signs to Semington, once you reach the village continue towards the canal and the property is on the right hand side.
Brochures
Canal Bridge, SemingtonBrochure- COUNCIL TAXA payment made to your local authority in order to pay for local services like schools, libraries, and refuse collection. The amount you pay depends on the value of the property.Read more about council Tax in our glossary page.
- Band: E
- PARKINGDetails of how and where vehicles can be parked, and any associated costs.Read more about parking in our glossary page.
- Yes
- GARDENA property has access to an outdoor space, which could be private or shared.
- Yes
- ACCESSIBILITYHow a property has been adapted to meet the needs of vulnerable or disabled individuals.Read more about accessibility in our glossary page.
- Ask agent
Canal Bridge, Semington
Add an important place to see how long it'd take to get there from our property listings.
__mins driving to your place


Your mortgage
Notes
Staying secure when looking for property
Ensure you're up to date with our latest advice on how to avoid fraud or scams when looking for property online.
Visit our security centre to find out moreDisclaimer - Property reference 33749233. The information displayed about this property comprises a property advertisement. Rightmove.co.uk makes no warranty as to the accuracy or completeness of the advertisement or any linked or associated information, and Rightmove has no control over the content. This property advertisement does not constitute property particulars. The information is provided and maintained by Lock & Key Independent Estate Agents, Melksham. Please contact the selling agent or developer directly to obtain any information which may be available under the terms of The Energy Performance of Buildings (Certificates and Inspections) (England and Wales) Regulations 2007 or the Home Report if in relation to a residential property in Scotland.
*This is the average speed from the provider with the fastest broadband package available at this postcode. The average speed displayed is based on the download speeds of at least 50% of customers at peak time (8pm to 10pm). Fibre/cable services at the postcode are subject to availability and may differ between properties within a postcode. Speeds can be affected by a range of technical and environmental factors. The speed at the property may be lower than that listed above. You can check the estimated speed and confirm availability to a property prior to purchasing on the broadband provider's website. Providers may increase charges. The information is provided and maintained by Decision Technologies Limited. **This is indicative only and based on a 2-person household with multiple devices and simultaneous usage. Broadband performance is affected by multiple factors including number of occupants and devices, simultaneous usage, router range etc. For more information speak to your broadband provider.
Map data ©OpenStreetMap contributors.





