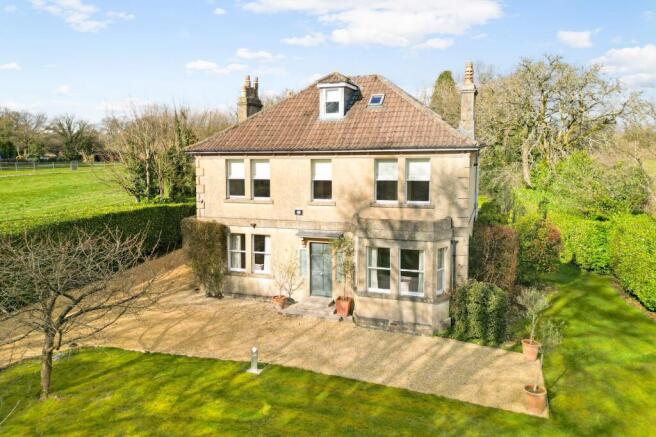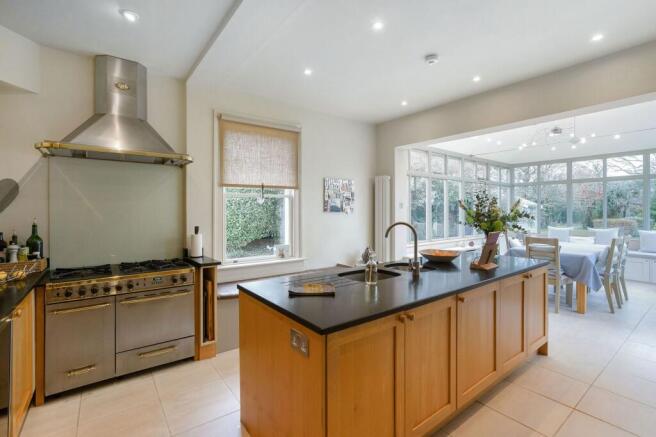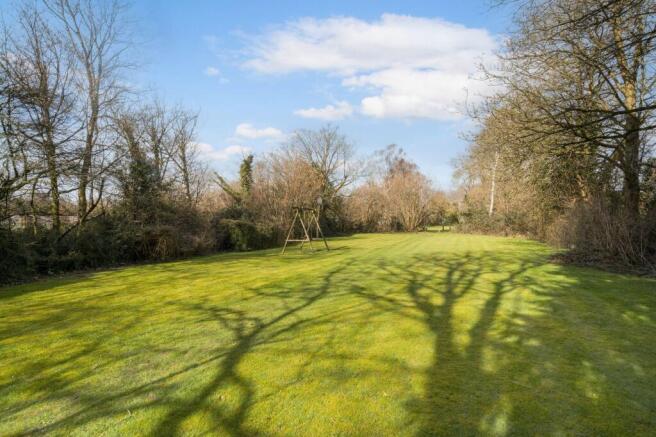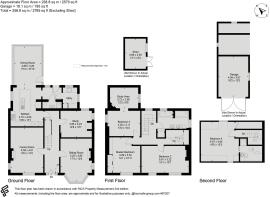Claverton Down Road, Claverton Down, BA2

- PROPERTY TYPE
Detached
- BEDROOMS
4
- BATHROOMS
3
- SIZE
2,570 sq ft
239 sq m
- TENUREDescribes how you own a property. There are different types of tenure - freehold, leasehold, and commonhold.Read more about tenure in our glossary page.
Freehold
Key features
- A Beautifully Presented 4 Bedroom Edwardian Detached House
- Within a National Landscape Area and Green Belt
- Set in Glorious and Extensive Gardens of approximately 1.195 acres
- Offering Superbly Presented and Well-Arranged Accommodation over 3 Floors
- Garage and Ample Secure Off-Road Parking
Description
Holly Lodge is situated on Bath’s highly-regarded southern slopes and is particularly well placed for easy access to several high achieving state and independent schools which include the nearby Monkton Combe School, Ralph Allen School, Prior Park College, The Paragon School, King Edwards Schools, Combe Down Primary School and Widcombe Primary School. World class sporting facilities are available at Bath University which is on the doorstep, and Bath Rugby and Cricket Clubs. Combe Grove Manor, a hotel, club and spa is within walking distance.
Claverton Down is perfectly placed for easy access on foot or bus into Bath city centre which offers a wonderful array of independent and chain retail outlets, many fine restaurants, cafes and wine bars and an excellent selection of cultural activities which include a well-respected music and literary festival, and many pre-London shows at The Theatre Royal.
Transport links include a direct line to London Paddington, Bristol and South Wales from Bath Spa railway station, the M4 is approximately 10 miles to the north and the M3 is easily accessed via the nearby A36 and the A303. Bristol Airport is reached in approximately 45 minutes and London Heathrow in just over 2 hours.
Description
Holly Lodge offers beautifully presented and well-arranged accommodation over three floors, all flooded with great natural light.
Front door into spacious entrance hallway with timber flooring.
Family room with feature stone built fireplace, timber flooring and attractive aspect over the front and side gardens.
Sitting room with bay window, timber flooring, cast iron fireplace, front and side aspects over gardens.
Study, again with dual aspects, timber flooring.
Spacious kitchen/dining room with extensive range of storage, space for American style fridge freezer, integrated dishwasher, large kitchen island with integrated storage, self-cleaning Godin gas range cooker with wall mounted Godin cooker hood above, built-in wine cooler, fitted larder cupboard, floor tiling.
Dining room extension with an impressive, vaulted ceiling, attractive triple aspects over gardens, window seating, door to gardens.
Utility room with plumbing for washing machine, water softener, tiled floor.
Shower room with fully tiled enclosed shower, WC, hand basin, part tiled walls, wall mounted heated towel rail.
Stairs to first floor, understairs linen cupboard, cupboard housing CH boiler and Megaflo pressurised hot water cylinder.
Master bedroom with south westerly views over front gardens, fitted range of wardrobes and set of drawers.
Spacious double second bedroom overlooking the front, again with attractive south westerly views, cast iron fireplace and range of fitted wardrobes.
Large third double bedroom to the rear with additional study area, cast iron fireplace, side aspect.
Family bathroom with superb modern suite comprising twin basins set in vanity unit with storage beneath, walk-in shower with rain drench overhead shower head and an additional hand shower attachment, WC, enclosed bath with side filler taps, both side and rear aspects and a useful built-in store cupboard.
Stairs to second floor leading to spacious double bedroom four with far-reaching aspects front and rear, eaves storage. Additional large eaves storage cupboard.
En suite shower with stylish suite comprising a fully tiled shower, WC, chrome towel rail, basin with storage under, part tiled walls, mi-light lighting system.
Outside
Secure electric gates lead to a large, gravelled driveway leading up to the front of the house and which provides off-street parking for several cars.
A notable feature of Holly Lodge are its glorious, flat and well-established gardens and grounds, amounting to an overall plot size of 1.195 acres. At the rear of the house is an extensive garden terrace, ideal for entertaining and dining alfresco, as well as to enjoy the views. The terracing leads onto large expanses of lawn, a large variety of mature trees flank the boundaries, box hedging, lots of attractive planting and mature shrubs. Garden shed.
Garage.
General Information
Bath & North East Somerset Council. Council Tax Band G.
Freehold tenure.
Mains electricity, gas and water supplies are connected. Private drainage.
EPC Rating: D
Parking - Garage
Parking - Driveway
Brochures
Brochure 1- COUNCIL TAXA payment made to your local authority in order to pay for local services like schools, libraries, and refuse collection. The amount you pay depends on the value of the property.Read more about council Tax in our glossary page.
- Band: G
- PARKINGDetails of how and where vehicles can be parked, and any associated costs.Read more about parking in our glossary page.
- Garage,Driveway
- GARDENA property has access to an outdoor space, which could be private or shared.
- Private garden
- ACCESSIBILITYHow a property has been adapted to meet the needs of vulnerable or disabled individuals.Read more about accessibility in our glossary page.
- Ask agent
Claverton Down Road, Claverton Down, BA2
Add an important place to see how long it'd take to get there from our property listings.
__mins driving to your place
Explore area BETA
Bath
Get to know this area with AI-generated guides about local green spaces, transport links, restaurants and more.
Your mortgage
Notes
Staying secure when looking for property
Ensure you're up to date with our latest advice on how to avoid fraud or scams when looking for property online.
Visit our security centre to find out moreDisclaimer - Property reference 36f61ca2-4d80-419a-9400-4154d72120d3. The information displayed about this property comprises a property advertisement. Rightmove.co.uk makes no warranty as to the accuracy or completeness of the advertisement or any linked or associated information, and Rightmove has no control over the content. This property advertisement does not constitute property particulars. The information is provided and maintained by Crisp Cowley (Bath) Ltd, Bath. Please contact the selling agent or developer directly to obtain any information which may be available under the terms of The Energy Performance of Buildings (Certificates and Inspections) (England and Wales) Regulations 2007 or the Home Report if in relation to a residential property in Scotland.
*This is the average speed from the provider with the fastest broadband package available at this postcode. The average speed displayed is based on the download speeds of at least 50% of customers at peak time (8pm to 10pm). Fibre/cable services at the postcode are subject to availability and may differ between properties within a postcode. Speeds can be affected by a range of technical and environmental factors. The speed at the property may be lower than that listed above. You can check the estimated speed and confirm availability to a property prior to purchasing on the broadband provider's website. Providers may increase charges. The information is provided and maintained by Decision Technologies Limited. **This is indicative only and based on a 2-person household with multiple devices and simultaneous usage. Broadband performance is affected by multiple factors including number of occupants and devices, simultaneous usage, router range etc. For more information speak to your broadband provider.
Map data ©OpenStreetMap contributors.







