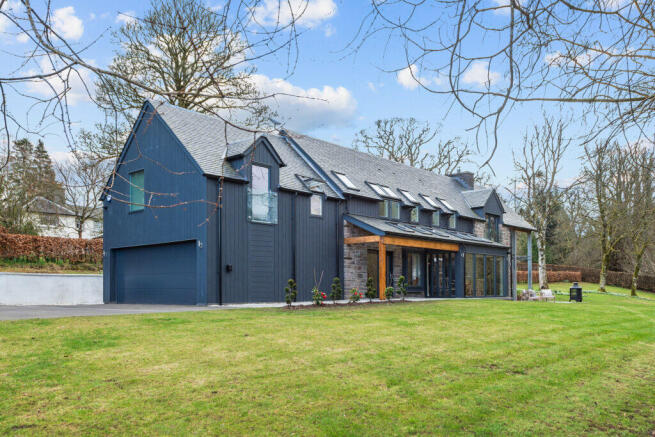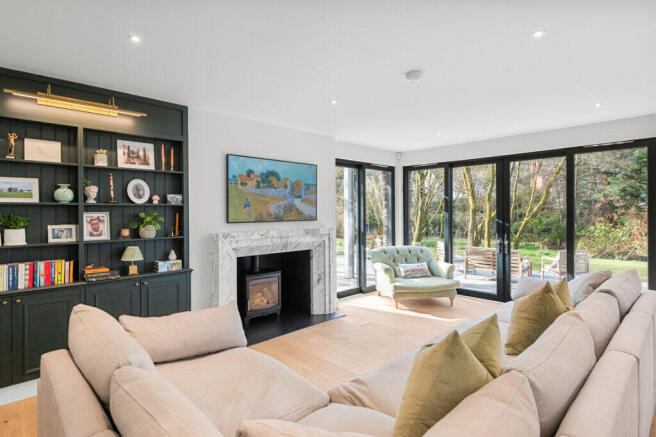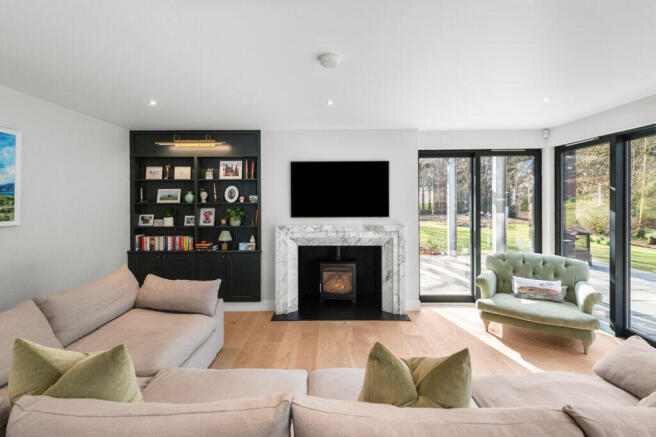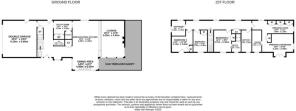‘Kinness House’, Ryland Lodge, Dunblane, FK15
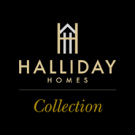
- PROPERTY TYPE
Detached
- BEDROOMS
5
- BATHROOMS
3
- SIZE
3,186 sq ft
296 sq m
- TENUREDescribes how you own a property. There are different types of tenure - freehold, leasehold, and commonhold.Read more about tenure in our glossary page.
Freehold
Key features
- One of a Kind Bespoke Property
- Immaculate Condition Throughout
- High Quality Fixtures and Fittings Throughout
- Highly Sought After Location
- Large Immaculate Gardens
- 296m2
Description
The House
UNDER OFFER - Halliday Homes Collection are proud to present to the market “Kinness House”, which was completed in 2024. Standing in perfect harmony with its surroundings, this extraordinary property represents a landmark in contemporary architectural design. This one-of-a-kind home was meticulously designed to create a living experience that is both distinctive and unrepeatable.
The internal accommodation comprises: welcoming reception hall, very spacious open plan lounge/kitchen/dining which is perfect for entertaining, separate utility room and WC. On the first floor there are five bedrooms - two with en-suite facilities and a family bathroom completes the accommodation. Warmth is provided by an air source heat pump, with the full ground floor having underfloor heating and the property is fully double glazed. The property further benefits from an alarm system.
The Garden
The property sits in extensive, very well maintained, wraparound, private garden grounds which catch the sun all day. Laid mainly with lawn and there is a fantastic canopy/patio seating area which is perfect for entertaining. Private driveway for ample off-street parking and integral double garage with light, power and electric up-and-over door.
The Location
Kinness House is within walking distance of the heart of Dunblane, and amenities are all close by - these include a fine range of independent shops, cafes and restaurants, as well as Marks and Spencers and Tesco supermarkets. The nearby city of Stirling provides more extensive shopping and there is a wealth of outdoor pursuits on offer within easy reach, including some fine hillwalking. Highly regarded schooling is available at both primary and secondary level in Dunblane, with independent schooling at Fairview International in Bridge of Allan and Morrison's in Crieff. Bridge of Allan is also home to Stirling University. The world-renowned Gleneagles Hotel, with its fantastic golf courses and extensive leisure facilities, is a short drive from Dunblane.
Dunblane has excellent transport connections to all the major towns of central Scotland. The M9 and M80 give quick access to Edinburgh and Glasgow respectively, while the A9 serves Perth and other northern destinations. The railway station provides regular services to Glasgow and Edinburgh, making this an ideal base for commuting.
EPC Rating B87
Council Tax Band G
Directions - Using what3words search for ///occurs.overheat.sailor
Reception Hall
Welcoming hall which provides access to all rooms on the ground floor. Oak flooring.
Lounge 6.2m x 4.4m
Triple aspect, split level lounge which is open plan with the kitchen/dining area and has ample space for entertaining. Wood burning stove with marble hearth, oak flooring and French/sliding doors to the canopy area.
Breakfasting Kitchen 6.2m x 4.4m
Bespoke Tom Howley kitchen which has a fine array of contemporary wall, base and larder units, complimentary quartz worktop with upstand, central island breakfast bar and stainless steel sink with draining board built into the work surface. Quality integrated appliances to include: double oven, combination microwave/grill, coffee machine, wine cooler, dishwasher and fridge/freezer. Oak flooring.
Dining Area 4.4m x 2.0m
Plethora of windows allowing an abundance of natural light, ample space for a good sized dining table and oak flooring.
Utility Room 3.1m x 3.1m
Fantastic separate utility room which has modern wall and base units, matching quartz worktop with upstand and stainless steel sink. Oak flooring, window and large pantry cupboard.
WC 1.9m x 1.1m
Stylish two piece suite of WC and marble wash hand basin. Marble tiled flooring.
Upper Landing
Bright and airy landing which provides access to all rooms on the first floor. Ample windows providing great natural light, carpeted flooring, radiator and loft hatch.
Principle Bedroom 5.1m x 3.0m
Dual aspect principle suite which has a stunning Juliette balcony overlooking the impeccable garden grounds. Carpeted flooring and two radiators.
Dressing Area 7.0m x 1.5m
Excellent dressing area which has four built-in wardrobes, perfect for storage. Carpeted flooring and two windows.
En-Suite 3.7m x 1.7m
Contemporary three piece suite of WC, dual wash hand basins with storage under and walk-in shower enclosure with mains rain shower and handheld shower attachment. Porcelain tiling to the floor and walls, window, heated towel rail and under floor heating providing warmth.
Bedroom 2 3.7m x 2.6m
Double bedroom with carpeted flooring, radiator, window and built-in wardrobe.
En-Suite 3.0m x 1.4m
Modern three piece suite of WC, wash hand basin with storage under and tiled shower enclosure with mains rain shower. Porcelain tiled flooring, heated towel rail and window.
Bedroom 3 3.7m x 3.6m
A further double bedroom with Juliet balcony overlooking the garden grounds. Carpeted flooring, radiator and built-in wardrobe.
Bedroom 4 3.7m x 2.4m
Double bedroom with carpeted flooring, radiator, window and built-in wardrobe.
Bedroom 5/Home Office 3.7m x 1.7m
Single bedroom which is currently being utilised as a home office. Carpeted flooring, radiator and window.
Family Bathroom 2.6m x 2.3m
Contemporary four piece suite of WC, wash hand basin with storage under, bath and tiled shower enclosure with mains rain shower. Porcelain tiled flooring, two windows, heated towel rail and under floor heating providing warmth.
Agents Note
We believe these details to be accurate, however it is not guaranteed, and they do not form any part of a contract. Fixtures and fittings are not included unless specified otherwise. Photographs are for general information, and it must not be inferred that any item is included for sale with the property. Areas, distances, and room measurements are approximate only and the floor plans, which are for illustrative purposes only, may not be to scale.
Brochures
Brochure 1Web Details- COUNCIL TAXA payment made to your local authority in order to pay for local services like schools, libraries, and refuse collection. The amount you pay depends on the value of the property.Read more about council Tax in our glossary page.
- Band: G
- PARKINGDetails of how and where vehicles can be parked, and any associated costs.Read more about parking in our glossary page.
- Garage
- GARDENA property has access to an outdoor space, which could be private or shared.
- Rear garden
- ACCESSIBILITYHow a property has been adapted to meet the needs of vulnerable or disabled individuals.Read more about accessibility in our glossary page.
- Ask agent
Energy performance certificate - ask agent
‘Kinness House’, Ryland Lodge, Dunblane, FK15
Add an important place to see how long it'd take to get there from our property listings.
__mins driving to your place
About Halliday Homes Collection, Bridge of Allan
56 Henderson Street, Bridge Of Allan, Stirling, FK9 4HS

Your mortgage
Notes
Staying secure when looking for property
Ensure you're up to date with our latest advice on how to avoid fraud or scams when looking for property online.
Visit our security centre to find out moreDisclaimer - Property reference 363892. The information displayed about this property comprises a property advertisement. Rightmove.co.uk makes no warranty as to the accuracy or completeness of the advertisement or any linked or associated information, and Rightmove has no control over the content. This property advertisement does not constitute property particulars. The information is provided and maintained by Halliday Homes Collection, Bridge of Allan. Please contact the selling agent or developer directly to obtain any information which may be available under the terms of The Energy Performance of Buildings (Certificates and Inspections) (England and Wales) Regulations 2007 or the Home Report if in relation to a residential property in Scotland.
*This is the average speed from the provider with the fastest broadband package available at this postcode. The average speed displayed is based on the download speeds of at least 50% of customers at peak time (8pm to 10pm). Fibre/cable services at the postcode are subject to availability and may differ between properties within a postcode. Speeds can be affected by a range of technical and environmental factors. The speed at the property may be lower than that listed above. You can check the estimated speed and confirm availability to a property prior to purchasing on the broadband provider's website. Providers may increase charges. The information is provided and maintained by Decision Technologies Limited. **This is indicative only and based on a 2-person household with multiple devices and simultaneous usage. Broadband performance is affected by multiple factors including number of occupants and devices, simultaneous usage, router range etc. For more information speak to your broadband provider.
Map data ©OpenStreetMap contributors.
