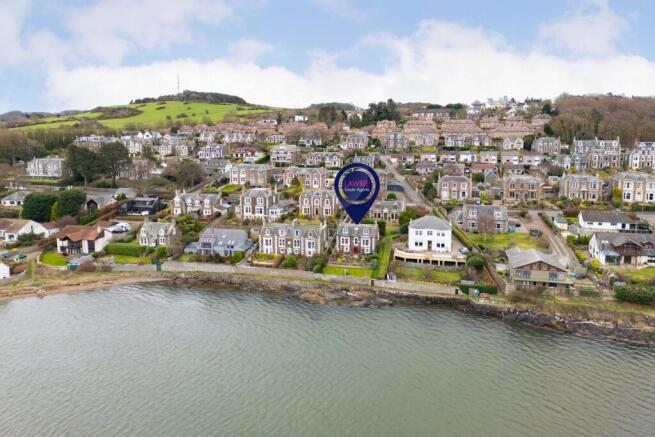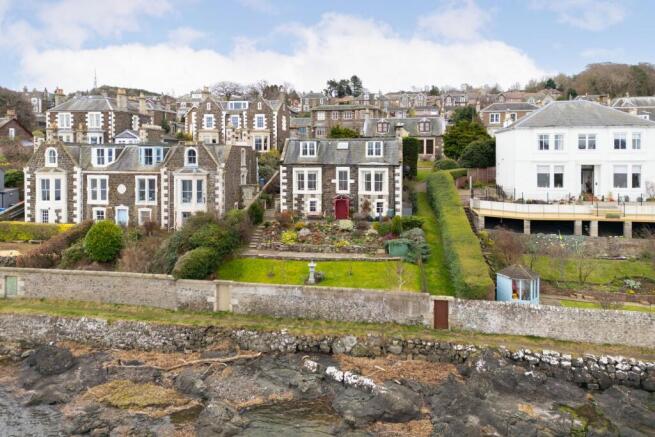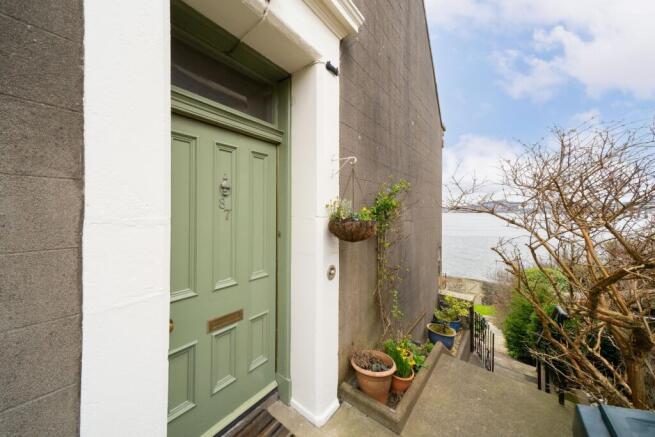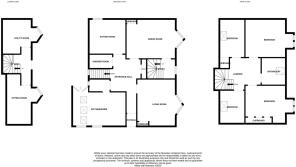
Tay Street, Newport-On-Tay, DD6

- PROPERTY TYPE
Detached
- BEDROOMS
4
- BATHROOMS
2
- SIZE
Ask agent
- TENUREDescribes how you own a property. There are different types of tenure - freehold, leasehold, and commonhold.Read more about tenure in our glossary page.
Ask agent
Key features
- Impressive Victorian Property with Panoramic River Tay Views
- Large Rooms Retaining Beautiful Period Features
- 4 Reception Rooms; 4 Bedrooms; 2 Bathrooms
- Sought-After Location, Ideal for Commuting to Dundee
Description
Accommodation:
Ground Floor
The main door opens into a welcoming hallway, where the attractive original staircase leads to the upper level, and storage is provided through a large cupboard.
The lounge sits off to the right and is a large room with a bay window framing a beautiful view across the water and taking in the stunning sunsets. This room also has an open fire set within a cast iron and marble surround, as well as a press cupboard.
The dining room is another generous space with ornate cornice and ceiling rose, and enjoys the spectacular River view and wood burning stove. There is a press cupboard, whilst a door leads into a study with stairs leading down to the lower ground floor.
The ground floor also has a cosy second sitting room or snug, which has an open fire set within a timber surround.
The dining kitchen sits to the rear of the house and is flooded with natural light through Velux windows and patio doors which lead out to the rear courtyard. Wall and floor mounted units provide excellent storage space, along with a central island housing the sink. The kitchen also benefits from a useful pantry area.
A shower room completes the ground floor accommodation.
Lower Ground Floor
Stairs in the study lead down to the lower level, which in contrast to the upper level has a charming, cottage-like feel.
There is a sitting/garden room which looks out over the garden and across the water, as well as a large utility/laundry room. A door in the lower hall leads out to the garden.
First Floor
The airy upper landing leads to the four bedrooms and family bathroom.
Bedrooms one and two are both generously proportioned double rooms which enjoy elevated, panoramic views over the River Tay and across to the Angus hills. Both rooms also have wardrobes.
Bedrooms two and three are smaller double rooms which receive abundant morning sunshine through Velux windows, whilst one of the rooms also benefits from a fitted wardrobe.
The bright and modern family bathroom concludes the accommodation with a corner bath, rainfall shower, WC, WHB and towel radiator.
Outdoor Areas:
Seabank enjoys a walled and fully landscaped riverside garden which makes the most of the views, as well as rear courtyard and pretty paved pathway leading from Tay Street to the main entrance door.
The fully enclosed riverside garden receives plentiful sunshine and features an attractive patio area ideal for outdoor dining and relaxing, as well as a stretch of lawn with fruit trees, and beds holding a colourful variety of shrubs and perennial plants. There are two timber sheds within the garden, whilst a gate leads onto the Fife coastal path. The garden is also an excellent spot from which to observe wildlife such as otters and herons.
The rear courtyard is accessed via patio doors in the kitchen and provides a lovely breakfast spot with lots of morning sunshine. This area also has a useful storage shed.
Please find a copy of the Home Report on our website: lawrieestateagents.co.uk
Home Report also available at onesurvey.org entering postcode DD6 8AR.
Newport-on-Tay is a highly desirable town located on the southern banks of the River Tay, just 5 minutes from Dundee via the Tay Road Bridge. The town has an excellent range of amenities restaurants, cafes, two small supermarkets, a butcher's shop, Doctor's surgery, chemist, dentist, optician, podiatrist and veterinary surgery, as well as a yoga centre and art gallery. The town lies within easy reach of the main Scottish motorway network, with the nearest train station located in Dundee, just across the bridge, where there is also an airport with direct services to London. The town has its own primary school, whilst secondary schooling is at Madras Collage in St Andrews. Private schooling is also available at St Leonards in St Andrews, as well as at Dundee High.
Utility/Laundry Room: 3.44m x 2.97m (11'3" x 9'9")
Garden Room/Lounge: 4.90m x 2.56m (16'1" x 8'5")
Lower Ground Floor
Ground Floor
Lounge: 4.81m x 4.21m (15'9" x 13'10")
Dining Room: 4.81m x 4.21m (15'9" x 13'10")
Kitching/Dining: 5.32m x 4.03m (17'5" x 13'3")
Study: 2.70m x 2.04m (8'10" x 6'8")
Shower Room: 2.41m x 1.43m (7'11" x 4'8")
First Floor
Bedroom 1: 4.00m x 3.99m (13'1" x 13'1")
Bedroom 2: 4.07m x 3.83m (13'4" x 12'7")
Bedroom 3: 3.99m x 2.54m (13'1" x 8'4")
Bedroom 4: 3.50m x 2.51m (11'6" x 8'3")
Bathroom
- COUNCIL TAXA payment made to your local authority in order to pay for local services like schools, libraries, and refuse collection. The amount you pay depends on the value of the property.Read more about council Tax in our glossary page.
- Ask agent
- PARKINGDetails of how and where vehicles can be parked, and any associated costs.Read more about parking in our glossary page.
- Ask agent
- GARDENA property has access to an outdoor space, which could be private or shared.
- Yes
- ACCESSIBILITYHow a property has been adapted to meet the needs of vulnerable or disabled individuals.Read more about accessibility in our glossary page.
- Ask agent
Energy performance certificate - ask agent
Tay Street, Newport-On-Tay, DD6
Add an important place to see how long it'd take to get there from our property listings.
__mins driving to your place
Your mortgage
Notes
Staying secure when looking for property
Ensure you're up to date with our latest advice on how to avoid fraud or scams when looking for property online.
Visit our security centre to find out moreDisclaimer - Property reference LAWRI_001711. The information displayed about this property comprises a property advertisement. Rightmove.co.uk makes no warranty as to the accuracy or completeness of the advertisement or any linked or associated information, and Rightmove has no control over the content. This property advertisement does not constitute property particulars. The information is provided and maintained by Lawrie Estate Agents, Cupar. Please contact the selling agent or developer directly to obtain any information which may be available under the terms of The Energy Performance of Buildings (Certificates and Inspections) (England and Wales) Regulations 2007 or the Home Report if in relation to a residential property in Scotland.
*This is the average speed from the provider with the fastest broadband package available at this postcode. The average speed displayed is based on the download speeds of at least 50% of customers at peak time (8pm to 10pm). Fibre/cable services at the postcode are subject to availability and may differ between properties within a postcode. Speeds can be affected by a range of technical and environmental factors. The speed at the property may be lower than that listed above. You can check the estimated speed and confirm availability to a property prior to purchasing on the broadband provider's website. Providers may increase charges. The information is provided and maintained by Decision Technologies Limited. **This is indicative only and based on a 2-person household with multiple devices and simultaneous usage. Broadband performance is affected by multiple factors including number of occupants and devices, simultaneous usage, router range etc. For more information speak to your broadband provider.
Map data ©OpenStreetMap contributors.





