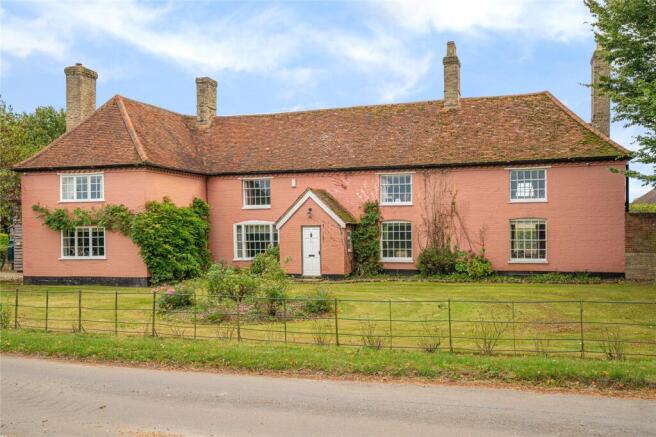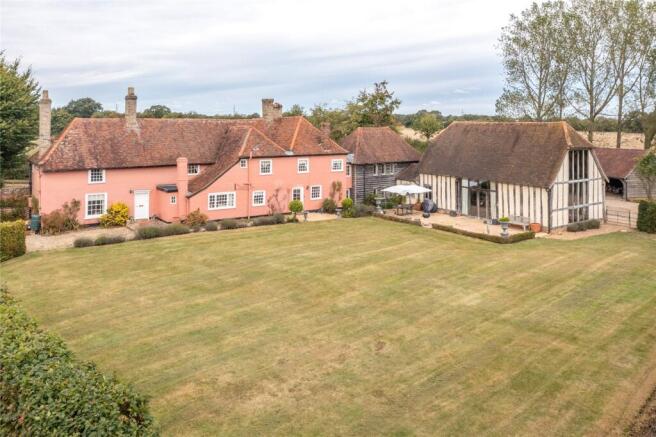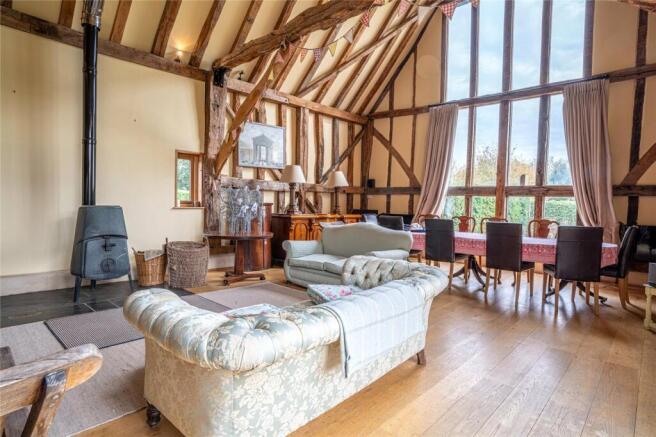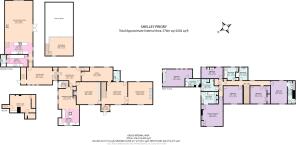
Shelley, Ipswich, Suffolk, IP7

- PROPERTY TYPE
Detached
- BEDROOMS
6
- BATHROOMS
5
- SIZE
6,202 sq ft
576 sq m
- TENUREDescribes how you own a property. There are different types of tenure - freehold, leasehold, and commonhold.Read more about tenure in our glossary page.
Freehold
Key features
- 18th Century Grade II Listed Farmhouse
- Entrance hall, kitchen/breakfast room
- 4 reception rooms
- Study & vaulted family room
- Entertainment barn
- 6 bedrooms & 5 bathrooms
- Cellar
- Gravelled driveway
- Extensive terrace, formal garden & meadowland
- In all extending to about 3.87 acres
Description
Shelley Priory is a delightful Grade II Listed farmhouse, dating back to the 18th Century in the main, with earlier origins. The property presents painted brick elevations under a peg tile roof, with four gault brick chimney stacks.
The accommodation is arranged over two floors, with entrance hall and door to the kitchen/breakfast room, with four oven oil-fired AGA and range of floor and wall units with central island. Living room with wood burning stove and built-in book and display shelving. Dining room with staircase to first floor and front porch, drawing room with open fireplace with arch niches either side. Cloakroom and study.
From the hall are steps down to the sitting room and access to the extensive cellar area below, with connecting door to the entertainment barn with utility room, built-in cupboards and sink. Double height party barn with built-in kitchen units, floor storage cupboards and island unit with built-in cooker and cupboards. Double height ceiling with magnificent gable end window and glazed double door to the terrace. Jotul wood burning stove. Steps up to mezzanine floor above.
First floor landing. Bedroom one, with en suite dressing room and shower, together with a range of built-in cupboards. Bedroom two with sink and built in wardrobe cupboards, bedroom three with built-in sink and cupboards, shower room and bathroom. Rear landing off, bedroom four with built-in cupboard and airing cupboard. Master bedroom with built-in cupboards and archway to en suite bathroom with bath, WC and sink. Shower room with connecting door to the rear part of the house. Walk- through to fully equipped bathroom and bedroom beyond with return staircase to the ground floor.
OUTSIDE
Gravelled drive to an extensive parking and turning area, along with storage building and three-bay open fronted cart lodge with tile roof and weatherboarded elevations.
Extensive terrace to the rear of the house and beyond hedge and fence and deep rose bed. Yew hedging and cast-iron trellising with gate leading to formal rose garden area with central sculpture. Scrolled cast iron gate leads out onto the grass and parkland beyond.
LOCATION
Shelley Priory is situated in unspoilt countryside in the Suffolk/Essex borders midway between the villages of Stoke by Nayland, Polstead and Shelley.
Local amenities can be found approximately four miles away in the market town of Hadleigh. Colchester and Ipswich provide for more extensive needs, as well as direct rail communications to London Liverpool Street station with trains from Colchester taking about 45 minutes.
Manningtree lies eight miles to the east with trains to London Liverpool Street taking 55 minutes. The A12 dual carriageway is approximately 5.5 miles away giving access to London as well as the national motorway network.
DISTANCES
Ipswich – 11 miles
Colchester – 12 miles (London Liverpool Street 45 mins
Hadleigh – 4 miles
Manningtree – 8 miles (London Liverpool Street 55 mins)
DIRECTIONS (IP7 5RQ)
Travelling from Higham towards Stoke by Nayland and approximately 250 yards beyond the humpback bridge, turn right signposted Withermarsh Green. Continue on this road for approximately 2 miles. At the T-junction turn left and Shelley Priory will come up on the left-hand side after approximately half a mile.
What3words:///hike.jumbo.apple
SERVICES
Oil-fired central heating. Private drainage. Mains water.
Council Tax: Band G
Tenure: Freehold and vacant possession upon completion.
Broadband: Ofcom reports standard broadband is available at the property.
FIXTURES AND FITTINGS
Items regarded as fixtures and fittings, including carpets and curtains, are initially excluded from the sale, although certain items may be available by separate negotiation.
VIEWINGS
By appointment with Jackson-Stops.
Brochures
Particulars- COUNCIL TAXA payment made to your local authority in order to pay for local services like schools, libraries, and refuse collection. The amount you pay depends on the value of the property.Read more about council Tax in our glossary page.
- Band: TBC
- LISTED PROPERTYA property designated as being of architectural or historical interest, with additional obligations imposed upon the owner.Read more about listed properties in our glossary page.
- Listed
- PARKINGDetails of how and where vehicles can be parked, and any associated costs.Read more about parking in our glossary page.
- Yes
- GARDENA property has access to an outdoor space, which could be private or shared.
- Yes
- ACCESSIBILITYHow a property has been adapted to meet the needs of vulnerable or disabled individuals.Read more about accessibility in our glossary page.
- Ask agent
Energy performance certificate - ask agent
Shelley, Ipswich, Suffolk, IP7
Add an important place to see how long it'd take to get there from our property listings.
__mins driving to your place
Your mortgage
Notes
Staying secure when looking for property
Ensure you're up to date with our latest advice on how to avoid fraud or scams when looking for property online.
Visit our security centre to find out moreDisclaimer - Property reference IPS250071. The information displayed about this property comprises a property advertisement. Rightmove.co.uk makes no warranty as to the accuracy or completeness of the advertisement or any linked or associated information, and Rightmove has no control over the content. This property advertisement does not constitute property particulars. The information is provided and maintained by Jackson-Stops, Ipswich. Please contact the selling agent or developer directly to obtain any information which may be available under the terms of The Energy Performance of Buildings (Certificates and Inspections) (England and Wales) Regulations 2007 or the Home Report if in relation to a residential property in Scotland.
*This is the average speed from the provider with the fastest broadband package available at this postcode. The average speed displayed is based on the download speeds of at least 50% of customers at peak time (8pm to 10pm). Fibre/cable services at the postcode are subject to availability and may differ between properties within a postcode. Speeds can be affected by a range of technical and environmental factors. The speed at the property may be lower than that listed above. You can check the estimated speed and confirm availability to a property prior to purchasing on the broadband provider's website. Providers may increase charges. The information is provided and maintained by Decision Technologies Limited. **This is indicative only and based on a 2-person household with multiple devices and simultaneous usage. Broadband performance is affected by multiple factors including number of occupants and devices, simultaneous usage, router range etc. For more information speak to your broadband provider.
Map data ©OpenStreetMap contributors.








