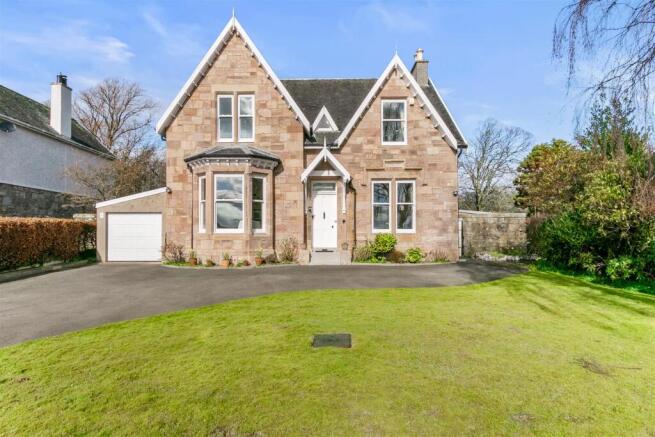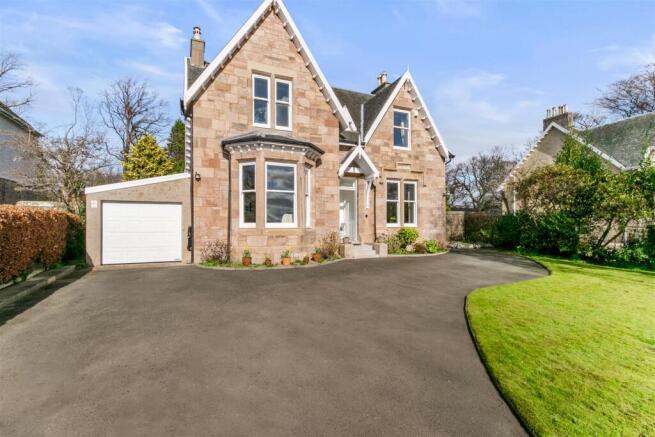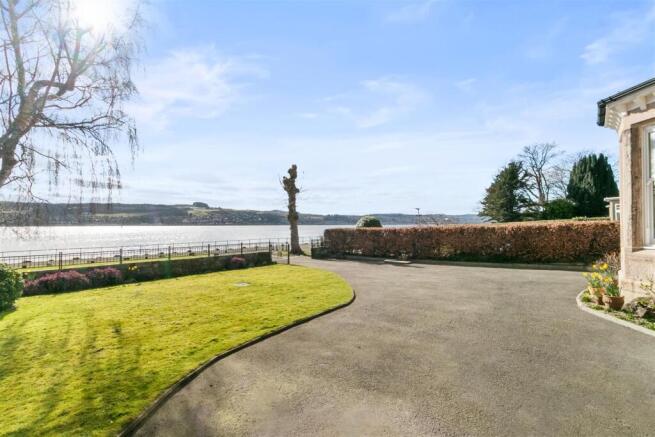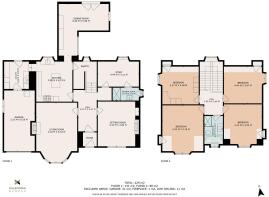
Clydeview, Dumbarton
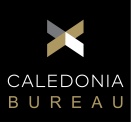
- PROPERTY TYPE
Detached
- BEDROOMS
4
- BATHROOMS
2
- SIZE
Ask agent
- TENUREDescribes how you own a property. There are different types of tenure - freehold, leasehold, and commonhold.Read more about tenure in our glossary page.
Freehold
Key features
- Period Detached Villa
- Comprehensively Refurbished Throughout
- Bay Windowed Drawing Room with Stunning Views
- Sitting Room with Fireplace and Wood Burner
- Beautiful Kitchen with Centre Island
- large Study/Home Office
- Further Family/Dining Room
- Four Bedrooms
- Family Bathroom and Separate Shower Room
- Early Viewing Essential
Description
Nestling within the conservation area of Kirktonhill viewing directly onto the River Clyde with views over to Langbank and East to Dumbarton Castle. The property along with the 3 other detached villa's that occupy this exclusive street are surrounded by the stunning Levengrove Park.
Internally the property has been comprehensively refurbished throughout to an impeccable standard. This is as near to a modern house with all the excellence of a traditional house that we have ever seen.
The gardens surrounding are generously sized with the front laid to lawn with planting throughout, sweeping multiple vehicle driveway leading to a single car garage, with a side gate leading to the back. The rear gardens are again laid to lawn featuring a walled garden with a sandstone wall and treelined area with hedging giving a high degree of privacy, directly to the rear of the house is a patio, garden room and raised planting beds along with fruit trees potting shed and garden shed.
The house itself has a sandstone front exterior and grey slate tiled roof, all the exterior drains and pipes have been replaced by upvc with the stone work and roof all maintained.
Warmth throughout is provided by Gas central heating with underfloor heating in the kitchen. All the main windows and doors have been replaced, the windows with Upvc sash and case modern double glazing. .
The accommodation consists, entrance vestibule, generous reception hall, bay windowed drawing room with views over the river and centre piece fireplace with wood burner, sitting room across the hall again to front with centre piece fireplace again with wood burner, large study/home office with ensuite shower room, beautiful kitchen with centre Island and generous floor standing and wall mounted units with integrated fridge, dishwasher, double oven and hob, granite worktop counters with Belfast sink and utility room with underfloor heating leading to the garage and patio area. The kitchen also leads onto rear family room, this area currently provides room for dining table and TV area if required, patio doors onto decking and rear gardens.
The staircase with turned solid wood balustrade and stained glass window leads to upper hall way which provides access to stunning family bathroom with feature triangular window, free standing bath and separate walk in shower cubicle, and four double bedrooms.
This exquisite home is presented in first class condition with impeccable attention to every detail. Carefully restored classic period features include doors, radiators, deep moulded skirting's, ceiling coving, flooring, all blended with modern contemporary fitments with quality finishes.
Surrounding Area
From the Lomond and Trossachs National Park, which offers some of Scotland’s most spectacular and unspoiled scenery. The town provides numerous sports and recreational facilities, including the renowned Levengrove Park, just a short walk from the property. Golf courses at Loch Lomond, Dumbarton, Cardross, and Erskine/Marr Hall are also nearby. Situated in an area of modern and detached high-calibre homes, Kirktonhill is classified as a conservation area. The property is close to both the River Clyde and River Leven. Regular train services to Glasgow city centre and Helensburgh are available from Dalreoch Station, a mere 10-minute walk away, including a direct service to Edinburgh Waverley. The town offers a wealth of shops, restaurants, supermarkets, bars, healthcare facilities, and a range of local amenities catering to day-to-day needs.
Living Room - 4.42 x 6.42 (14'6" x 21'0") -
Sitting Room - 4.44 x 4.83 (14'6" x 15'10") -
Kitchen - 3.90 x 4.73 (12'9" x 15'6") -
Utility - 2.66 x 2.95 (8'8" x 9'8") -
Study - 4.44 x 3.11 (14'6" x 10'2") -
Dining Room - 5.40 x 5.58 (17'8" x 18'3") -
Bedroom - 4.27 x 4.08 (14'0" x 13'4") -
Bedroom - 4.42 x 5.16 (14'6" x 16'11") -
Bedroom - 4.44 x 3.97 (14'6" x 13'0") -
Bedroom - 4.10 x 4.52 (13'5" x 14'9") -
Bathroom - 2.01 x 3.28 (6'7" x 10'9") -
Brochures
Clydeview, Dumbarton- COUNCIL TAXA payment made to your local authority in order to pay for local services like schools, libraries, and refuse collection. The amount you pay depends on the value of the property.Read more about council Tax in our glossary page.
- Ask agent
- PARKINGDetails of how and where vehicles can be parked, and any associated costs.Read more about parking in our glossary page.
- Garage,Driveway
- GARDENA property has access to an outdoor space, which could be private or shared.
- Yes
- ACCESSIBILITYHow a property has been adapted to meet the needs of vulnerable or disabled individuals.Read more about accessibility in our glossary page.
- Ask agent
Energy performance certificate - ask agent
Clydeview, Dumbarton
Add an important place to see how long it'd take to get there from our property listings.
__mins driving to your place
Your mortgage
Notes
Staying secure when looking for property
Ensure you're up to date with our latest advice on how to avoid fraud or scams when looking for property online.
Visit our security centre to find out moreDisclaimer - Property reference 33748236. The information displayed about this property comprises a property advertisement. Rightmove.co.uk makes no warranty as to the accuracy or completeness of the advertisement or any linked or associated information, and Rightmove has no control over the content. This property advertisement does not constitute property particulars. The information is provided and maintained by Caledonia Bureau, Dumbarton. Please contact the selling agent or developer directly to obtain any information which may be available under the terms of The Energy Performance of Buildings (Certificates and Inspections) (England and Wales) Regulations 2007 or the Home Report if in relation to a residential property in Scotland.
*This is the average speed from the provider with the fastest broadband package available at this postcode. The average speed displayed is based on the download speeds of at least 50% of customers at peak time (8pm to 10pm). Fibre/cable services at the postcode are subject to availability and may differ between properties within a postcode. Speeds can be affected by a range of technical and environmental factors. The speed at the property may be lower than that listed above. You can check the estimated speed and confirm availability to a property prior to purchasing on the broadband provider's website. Providers may increase charges. The information is provided and maintained by Decision Technologies Limited. **This is indicative only and based on a 2-person household with multiple devices and simultaneous usage. Broadband performance is affected by multiple factors including number of occupants and devices, simultaneous usage, router range etc. For more information speak to your broadband provider.
Map data ©OpenStreetMap contributors.
